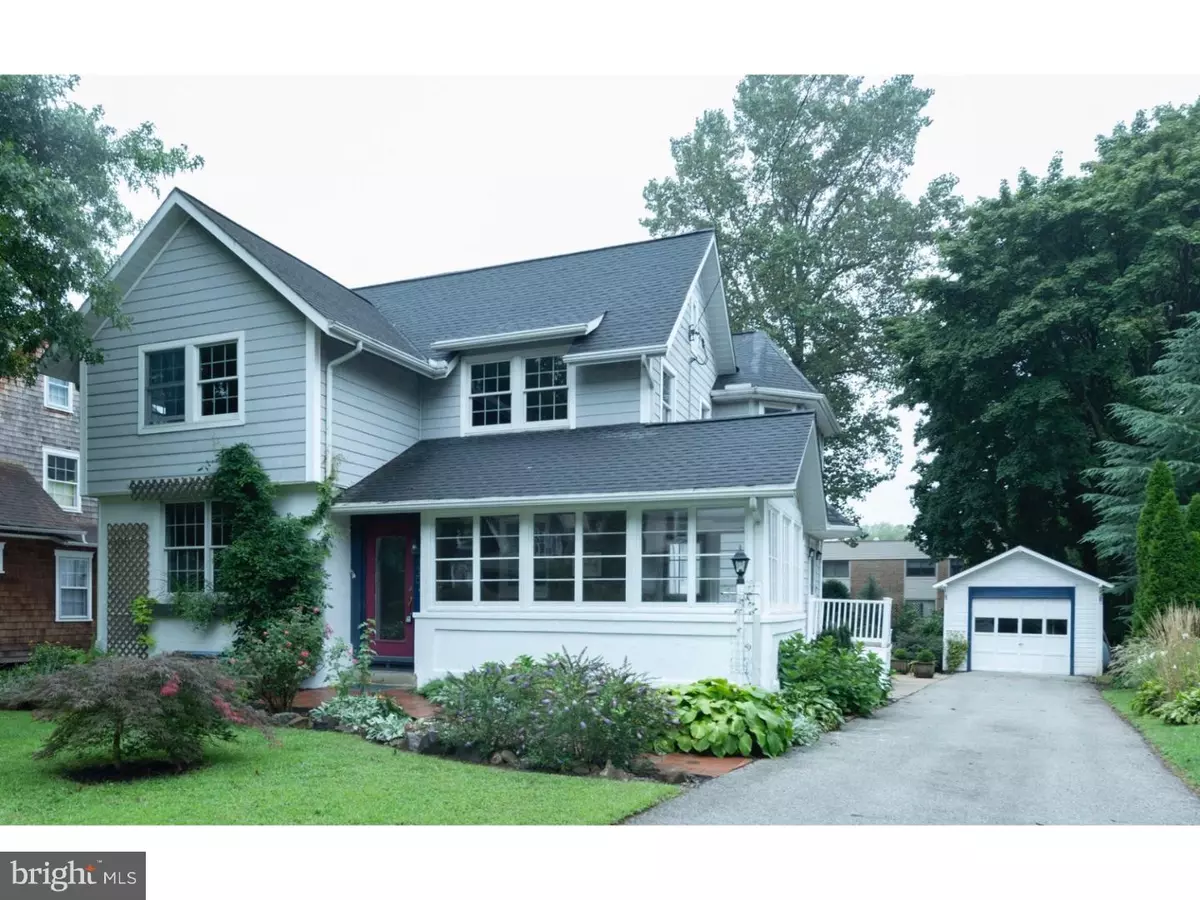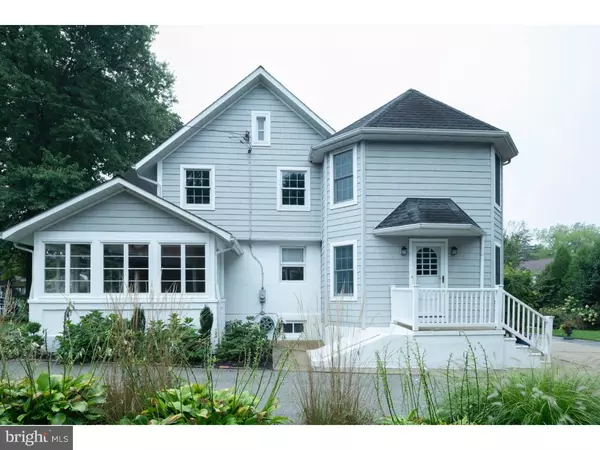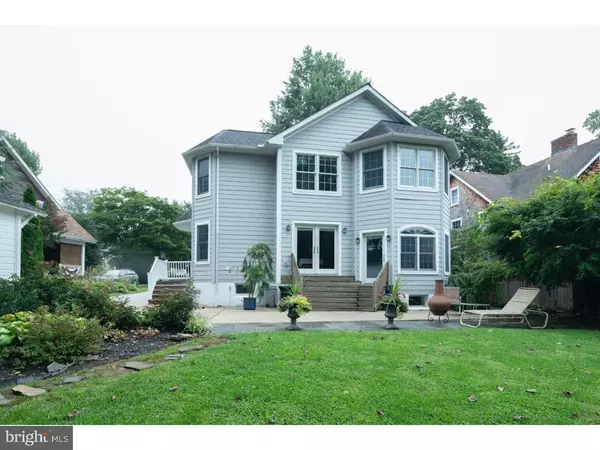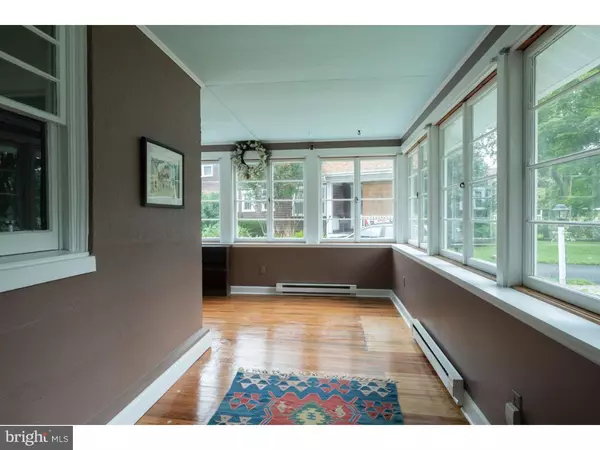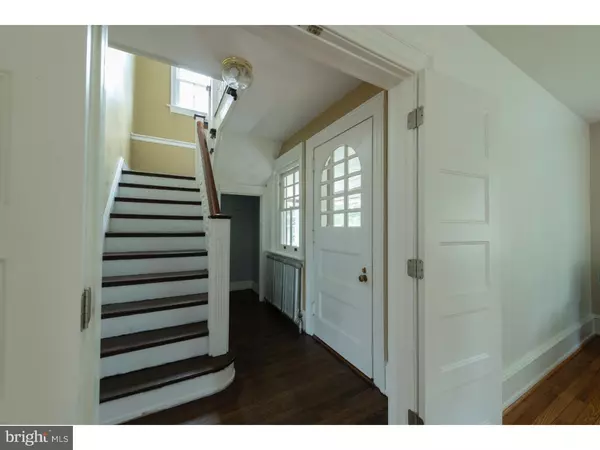$778,000
$770,000
1.0%For more information regarding the value of a property, please contact us for a free consultation.
239 LENOIR AVE Wayne, PA 19087
4 Beds
3 Baths
3,018 SqFt
Key Details
Sold Price $778,000
Property Type Single Family Home
Sub Type Detached
Listing Status Sold
Purchase Type For Sale
Square Footage 3,018 sqft
Price per Sqft $257
Subdivision None Available
MLS Listing ID 1003881406
Sold Date 12/14/18
Style Farmhouse/National Folk
Bedrooms 4
Full Baths 2
Half Baths 1
HOA Y/N N
Abv Grd Liv Area 3,018
Originating Board TREND
Year Built 1900
Annual Tax Amount $7,787
Tax Year 2018
Lot Size 0.282 Acres
Acres 0.28
Lot Dimensions 48X202
Property Description
A true walk to Wayne location and your chance to have the best of old and new. This charming 118 year old farmhouse was expanded in 2002 into a light filled, gracious home surrounded by exquisitely manicured gardens. The carefully crafted design places the kitchen with stainless steel appliances and gas stove into the heart of the home. It is surrounded by a sunny breakfast room and spacious family room leading out to a large, fully fenced and flat back yard with plenty of room for guests or games. The front living room and the wrap around, heated sun porch are further areas to relax or entertain. If you want privacy, you can close the pocket doors of the dining room and turn it into a office or library. On the way up to the second floor, note the charming reading nook built into the stairs. There you find 3 good sized bedrooms with a full hall bath and then you see the new addition - a bright and airy master bedroom and sitting area with an ensuite custom bath including his and her vanities. The walk in closet here is so big it was formerly used as an office. Don't forget the partially finished basement which adds another option as a rec room or work out room. Hardwood floors throughout, carpet only in master bedroom area and hallway. This home is based in the top rated Radnor school district and located mere minutes from restaurants, shops, movies and train station. But the primary reason people love this street is because it is a secrete oasis filled with block parties, halloween trick or treating and neighborhood pick up games.
Location
State PA
County Delaware
Area Radnor Twp (10436)
Zoning R10
Rooms
Other Rooms Living Room, Dining Room, Primary Bedroom, Bedroom 2, Bedroom 3, Kitchen, Family Room, Bedroom 1, Laundry, Attic
Basement Full
Interior
Interior Features Primary Bath(s), Kitchen - Island, Ceiling Fan(s), WhirlPool/HotTub, Dining Area
Hot Water Natural Gas
Heating Gas, Hot Water, Radiator, Baseboard
Cooling Central A/C
Flooring Wood, Fully Carpeted, Tile/Brick
Fireplaces Number 2
Fireplaces Type Brick
Fireplace Y
Heat Source Natural Gas
Laundry Main Floor
Exterior
Exterior Feature Patio(s), Porch(es)
Parking Features Garage - Front Entry
Garage Spaces 4.0
Fence Other
Utilities Available Cable TV
Water Access N
Roof Type Pitched,Shingle
Accessibility None
Porch Patio(s), Porch(es)
Total Parking Spaces 4
Garage Y
Building
Lot Description Level, Front Yard, Rear Yard
Story 2
Foundation Stone
Sewer Public Sewer
Water Public
Architectural Style Farmhouse/National Folk
Level or Stories 2
Additional Building Above Grade
Structure Type 9'+ Ceilings
New Construction N
Schools
Elementary Schools Wayne
Middle Schools Radnor
High Schools Radnor
School District Radnor Township
Others
Senior Community No
Tax ID 36-06-03709-00
Ownership Fee Simple
SqFt Source Assessor
Special Listing Condition Standard
Read Less
Want to know what your home might be worth? Contact us for a FREE valuation!

Our team is ready to help you sell your home for the highest possible price ASAP

Bought with Catherine G Lowry • BHHS Fox & Roach-Wayne

GET MORE INFORMATION

