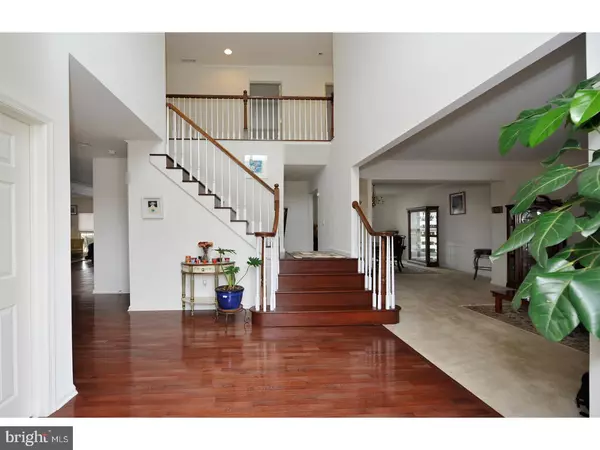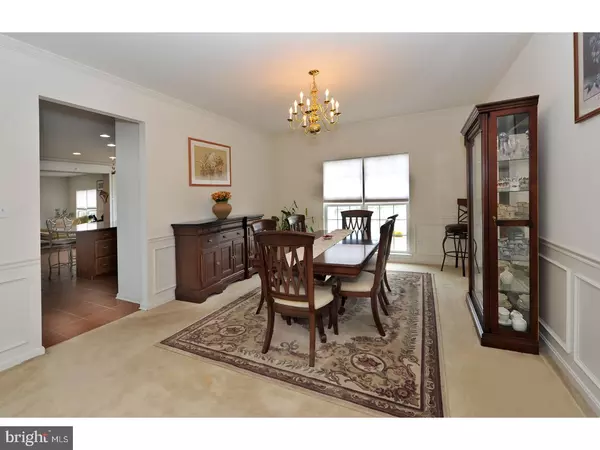$410,000
$449,000
8.7%For more information regarding the value of a property, please contact us for a free consultation.
25 MULLEN DR Sicklerville, NJ 08081
5 Beds
5 Baths
1,500 SqFt
Key Details
Sold Price $410,000
Property Type Single Family Home
Sub Type Detached
Listing Status Sold
Purchase Type For Sale
Square Footage 1,500 sqft
Price per Sqft $273
Subdivision Lakeside At Cobblest
MLS Listing ID 1000312860
Sold Date 12/07/18
Style Contemporary
Bedrooms 5
Full Baths 4
Half Baths 1
HOA Fees $37/mo
HOA Y/N Y
Abv Grd Liv Area 1,500
Originating Board TREND
Year Built 2006
Annual Tax Amount $16,588
Tax Year 2017
Lot Dimensions 72X243
Property Description
Just Reduced..Classic Monticello Model at Lakeside at Cobblestone, Incredible Lakeview Property. Over 5000 Sq.Ft. of Living Space. Dual Heating and Air, Central Vacuum & Security System. Dramatic 2 Story Foyer, The Gourmet Kitchen Features Granite Countertop, SS Appliances, Massive Center Island, Designer Stone Back Splash, Adjacent To Sunroom/Breakfast Room with Wall To Wall Windows Featuring Breathtaking Views Of Lake and Outdoor Deck. Spacious Fully Finished Walkout Basement, Includes 5th Bedroom, 4th Full Bathroom and Leads to E.P. Henry Paver Patio and Lakeview's. Upstairs Master Suite is Expansive. Additionally there is a Laundry Room, and 3 Generously Sized Bedrooms, One with its own Bathroom and 2 share a Jack and Jill Bathroom. Owners also Installed a special In-Ground Sprinkler System that uses lake water instead of public water. French Metal Fence Surrounds Rear Yard. This is a One Of A Kind Property.
Location
State NJ
County Camden
Area Gloucester Twp (20415)
Zoning RES
Rooms
Other Rooms Living Room, Dining Room, Primary Bedroom, Bedroom 2, Bedroom 3, Kitchen, Family Room, Bedroom 1, In-Law/auPair/Suite, Other, Attic
Basement Full, Fully Finished
Interior
Interior Features Primary Bath(s), Kitchen - Island, Butlers Pantry, Ceiling Fan(s), Central Vacuum, Sprinkler System, Stall Shower, Kitchen - Eat-In
Hot Water Natural Gas
Heating Gas, Forced Air
Cooling Central A/C
Flooring Wood, Fully Carpeted, Tile/Brick
Fireplaces Number 1
Fireplaces Type Marble
Equipment Oven - Double, Oven - Self Cleaning, Dishwasher, Disposal, Built-In Microwave
Fireplace Y
Appliance Oven - Double, Oven - Self Cleaning, Dishwasher, Disposal, Built-In Microwave
Heat Source Natural Gas
Laundry Upper Floor
Exterior
Exterior Feature Deck(s), Patio(s)
Garage Spaces 5.0
Utilities Available Cable TV
Roof Type Pitched
Accessibility None
Porch Deck(s), Patio(s)
Attached Garage 2
Total Parking Spaces 5
Garage Y
Building
Lot Description Open
Story 2
Foundation Concrete Perimeter
Sewer Public Sewer
Water Public
Architectural Style Contemporary
Level or Stories 2
Additional Building Above Grade
Structure Type 9'+ Ceilings
New Construction N
Schools
School District Black Horse Pike Regional Schools
Others
Senior Community No
Tax ID 15-18310-00047
Ownership Fee Simple
Security Features Security System
Acceptable Financing Conventional, VA, FHA 203(b)
Listing Terms Conventional, VA, FHA 203(b)
Financing Conventional,VA,FHA 203(b)
Read Less
Want to know what your home might be worth? Contact us for a FREE valuation!

Our team is ready to help you sell your home for the highest possible price ASAP

Bought with Fredric M DiAntonio • Shore Points Realty

GET MORE INFORMATION





