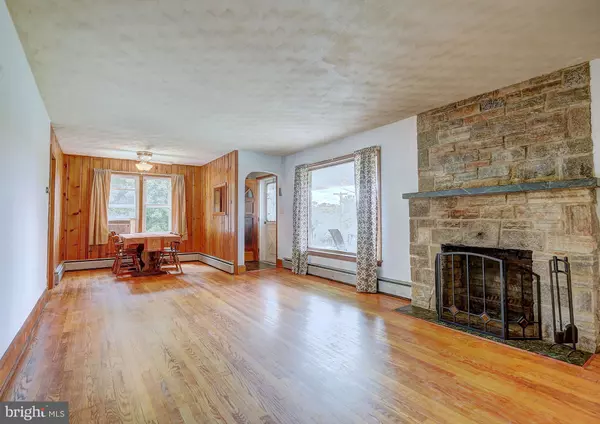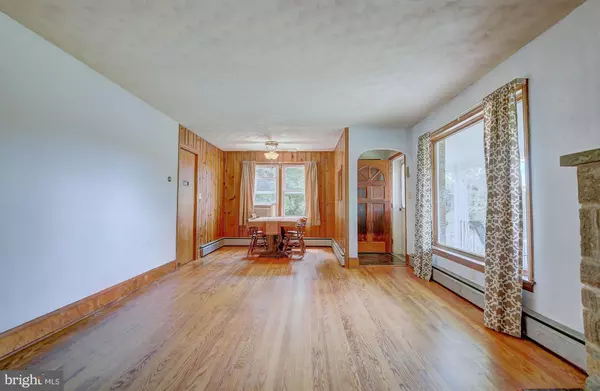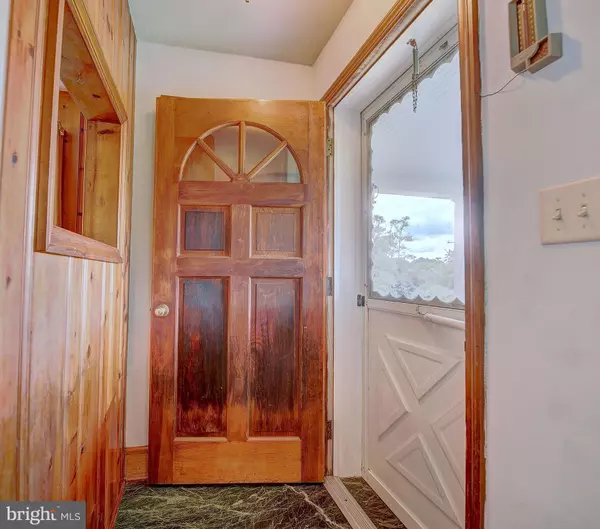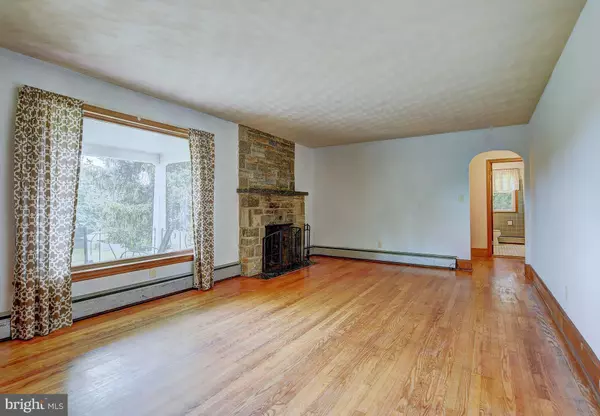$209,500
$210,000
0.2%For more information regarding the value of a property, please contact us for a free consultation.
1611 CHESTNUT ST Whiteford, MD 21160
3 Beds
1 Bath
1,206 SqFt
Key Details
Sold Price $209,500
Property Type Single Family Home
Sub Type Detached
Listing Status Sold
Purchase Type For Sale
Square Footage 1,206 sqft
Price per Sqft $173
Subdivision Cardiff
MLS Listing ID 1002201548
Sold Date 12/11/18
Style Ranch/Rambler
Bedrooms 3
Full Baths 1
HOA Y/N N
Abv Grd Liv Area 1,206
Originating Board MRIS
Year Built 1955
Annual Tax Amount $1,938
Tax Year 2017
Lot Size 0.345 Acres
Acres 0.34
Property Description
CHARMING BUTLER STONE RANCHER HOME IS ENHANCED w/LOCAL GREEN MARBLE STEPS, MANTEL & GRAND VIEWS OF COUNTRYSIDE. COVERED FT PORCH w/ PORCELAIN TILE. SPACIOUS 18x13 LRM w/STONE FIREPLACE, PICTURE WINDOW & HDWD FLRS WHICH EXTEND INTO-ALL-3 BDRMS.UPDATED BATH & KITCHEN w/CUSTOM CABINETRY. DINING AREA FOR 6-CHAIR TABLE. FULL UNFIN. BASEMT OFFERS EXTRA STORAGE & OPTIONS! PLENTY-OF-PARKING. NHHS SCHOOLS!
Location
State MD
County Harford
Zoning VR
Rooms
Other Rooms Living Room, Dining Room, Bedroom 2, Bedroom 3, Kitchen, Bedroom 1
Basement Connecting Stairway, Full, Space For Rooms, Unfinished
Main Level Bedrooms 3
Interior
Interior Features Attic, Kitchen - Country, Kitchen - Table Space, Kitchen - Eat-In, Entry Level Bedroom, Wood Floors, Window Treatments, Floor Plan - Traditional
Hot Water Oil
Heating Hot Water
Cooling Window Unit(s)
Fireplaces Number 1
Equipment Dishwasher, Dryer, Washer, Refrigerator, Oven/Range - Gas, Exhaust Fan
Fireplace Y
Appliance Dishwasher, Dryer, Washer, Refrigerator, Oven/Range - Gas, Exhaust Fan
Heat Source Oil
Exterior
Exterior Feature Porch(es)
Water Access N
Roof Type Shingle
Accessibility None
Porch Porch(es)
Garage N
Building
Lot Description Backs to Trees
Story 2
Sewer Public Sewer
Water Well
Architectural Style Ranch/Rambler
Level or Stories 2
Additional Building Above Grade
New Construction N
Schools
Elementary Schools North Harford
Middle Schools North Harford
High Schools North Harford
School District Harford County Public Schools
Others
Senior Community No
Tax ID 1305002923
Ownership Fee Simple
SqFt Source Assessor
Special Listing Condition Standard
Read Less
Want to know what your home might be worth? Contact us for a FREE valuation!

Our team is ready to help you sell your home for the highest possible price ASAP

Bought with Scott M Stulich • Signature Realty Group, LLC
GET MORE INFORMATION





