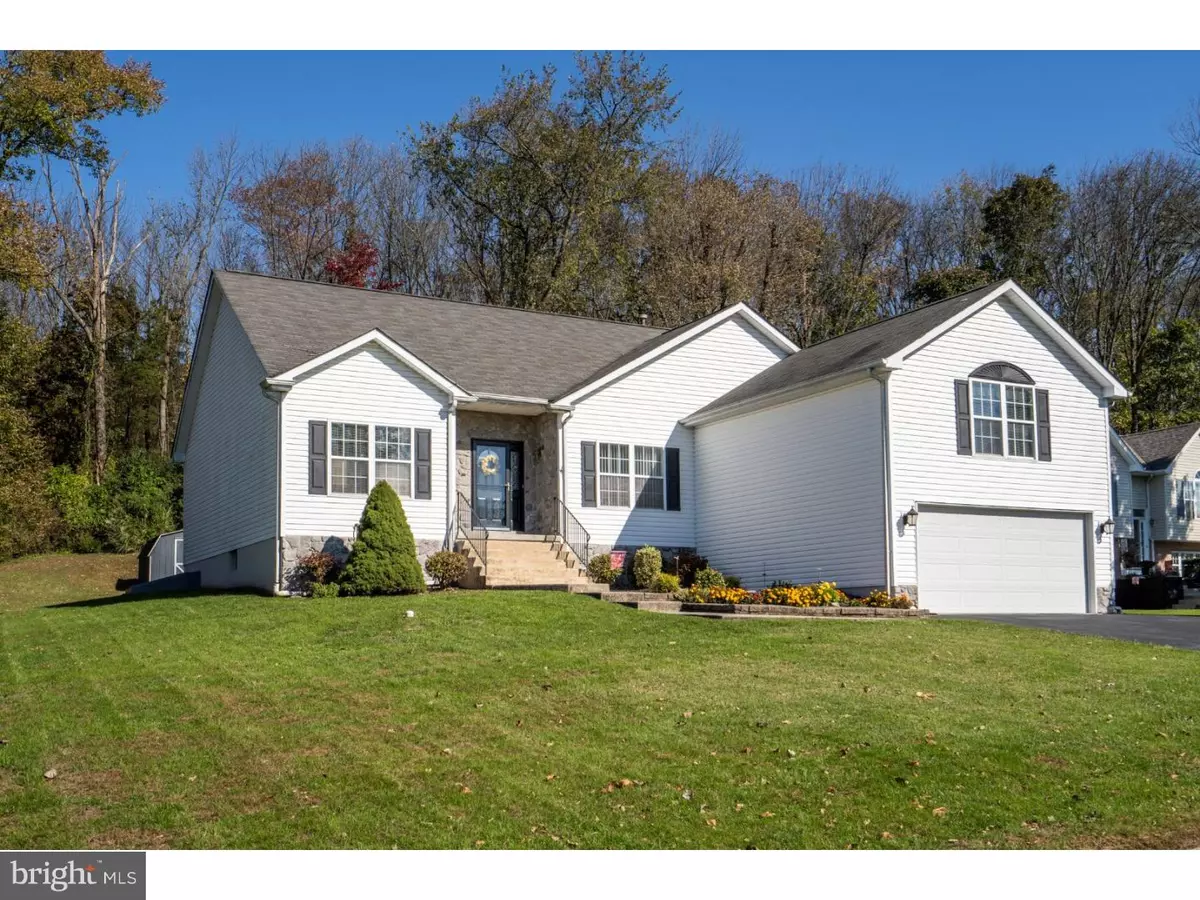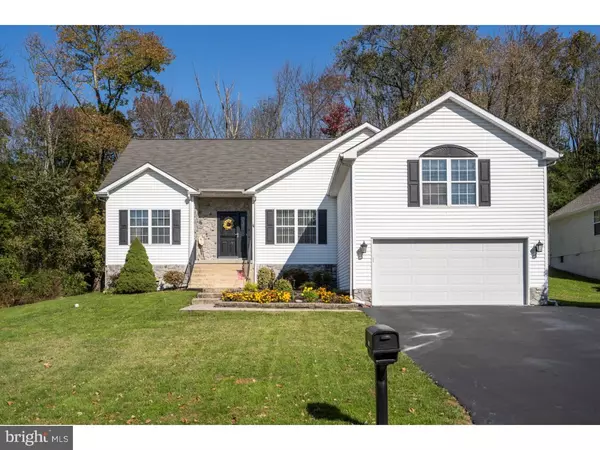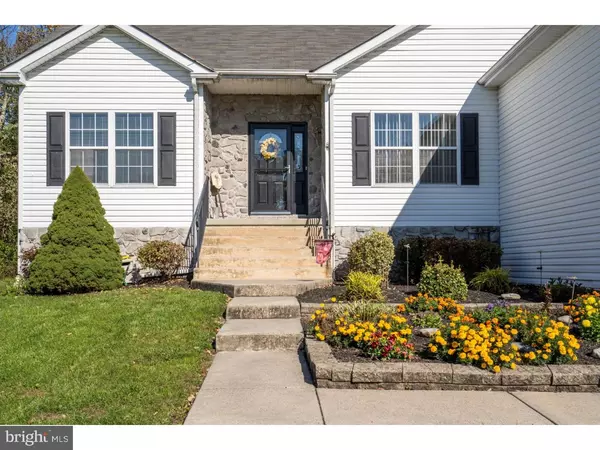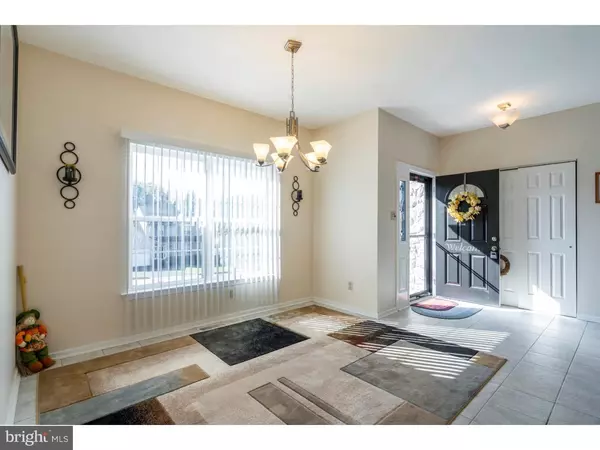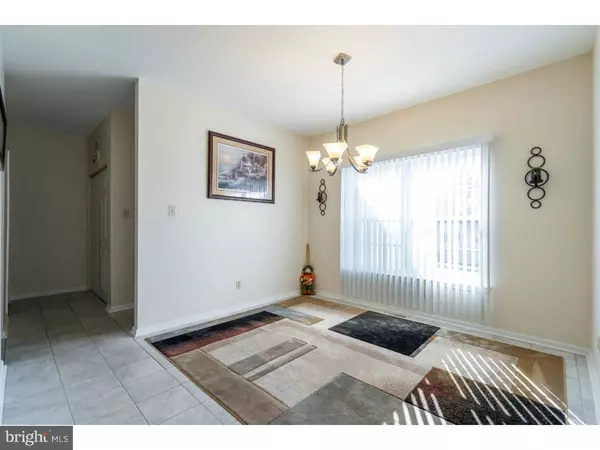$270,000
$269,900
For more information regarding the value of a property, please contact us for a free consultation.
1794 SAINT ANDREWS DR Pottstown, PA 19464
3 Beds
2 Baths
2,228 SqFt
Key Details
Sold Price $270,000
Property Type Single Family Home
Sub Type Detached
Listing Status Sold
Purchase Type For Sale
Square Footage 2,228 sqft
Price per Sqft $121
Subdivision Glen Eagle Estates
MLS Listing ID 1009962592
Sold Date 12/07/18
Style Ranch/Rambler
Bedrooms 3
Full Baths 2
HOA Y/N N
Abv Grd Liv Area 2,228
Originating Board TREND
Year Built 2000
Annual Tax Amount $7,202
Tax Year 2018
Lot Size 0.488 Acres
Acres 0.49
Lot Dimensions 90
Property Description
This well-maintained 3 BR, 2 1/2 Bath, Raised Ranch is located in Pottsgrove School District. This home has so many unique features. Located above the roomy two car garage is an enormous heated room with a spacious closet that could easily be a 4th bedroom, playroom, office, workout room, you name it! It has so many possibilities! The basement is full house sized with high ceilings & walk out. It's like getting a whole extra home, could make an excellent in-law suite! Just waiting for your refinishing. In addition, you can rest assured that your basement will be bone dry thanks to the Gravity Line that is in place. You will love the adorable retro style kitchen, plenty of natural light throughout, high ceilings with a nicely placed skylight in the Living Room/Great Room, 12x18 Shed,& beautiful two tiered front walk garden & large yard. The Main Bedroom is the perfect size complete with a large walk-in closet, a second spacious closet and a full master bath with shower stall, soaking tub and a single sink vanity that allows for plenty of counter space. Additionally, 2 large bedrooms, updated living room carpet,a Thirteen Month HWA Home Warranty, and so much more!! Conveniently located just minutes from 422 & The Philadelphia Premium Outlets!!
Location
State PA
County Montgomery
Area Lower Pottsgrove Twp (10642)
Zoning R2
Rooms
Other Rooms Living Room, Dining Room, Primary Bedroom, Bedroom 2, Kitchen, Family Room, Bedroom 1, Attic
Basement Full, Unfinished, Drainage System
Main Level Bedrooms 3
Interior
Interior Features Primary Bath(s), Ceiling Fan(s), Stall Shower, Kitchen - Eat-In
Hot Water Natural Gas
Heating Gas, Forced Air
Cooling Central A/C
Flooring Fully Carpeted, Vinyl, Tile/Brick
Equipment Oven - Self Cleaning, Dishwasher, Disposal, Built-In Microwave
Fireplace N
Appliance Oven - Self Cleaning, Dishwasher, Disposal, Built-In Microwave
Heat Source Natural Gas
Laundry Main Floor
Exterior
Exterior Feature Porch(es)
Parking Features Garage Door Opener
Garage Spaces 2.0
Utilities Available Cable TV
Water Access N
Roof Type Pitched,Shingle
Accessibility None
Porch Porch(es)
Attached Garage 2
Total Parking Spaces 2
Garage Y
Building
Lot Description Trees/Wooded, Front Yard, Rear Yard, SideYard(s)
Story 1
Foundation Concrete Perimeter
Sewer Public Sewer
Water Public
Architectural Style Ranch/Rambler
Level or Stories 1
Additional Building Above Grade
Structure Type Cathedral Ceilings,9'+ Ceilings
New Construction N
Schools
Elementary Schools Lower Pottsgrove
Middle Schools Pottsgrove
High Schools Pottsgrove Senior
School District Pottsgrove
Others
Senior Community No
Tax ID 42-00-04675-215
Ownership Fee Simple
SqFt Source Estimated
Acceptable Financing Conventional, VA
Listing Terms Conventional, VA
Financing Conventional,VA
Special Listing Condition Standard
Read Less
Want to know what your home might be worth? Contact us for a FREE valuation!

Our team is ready to help you sell your home for the highest possible price ASAP

Bought with Donna L Russell • RE/MAX Achievers-Collegeville
GET MORE INFORMATION

