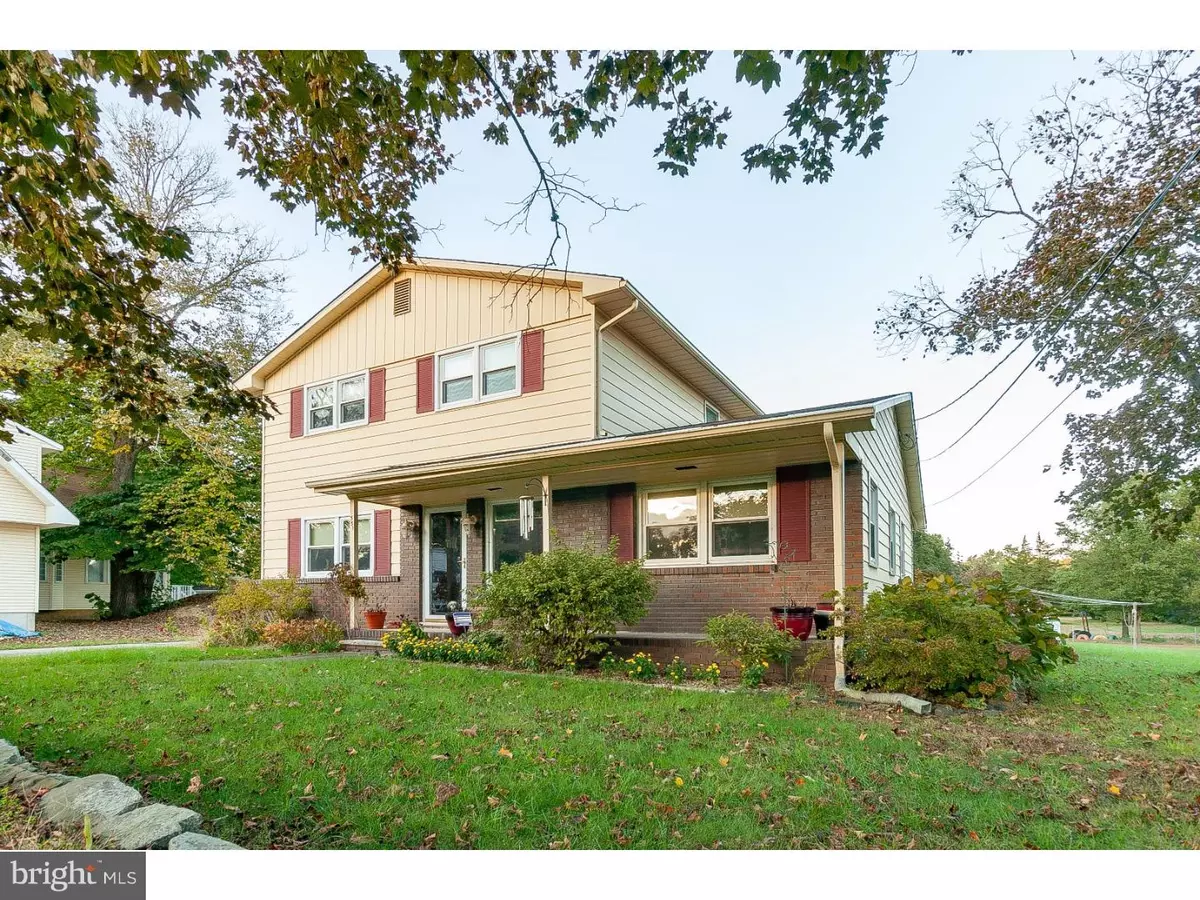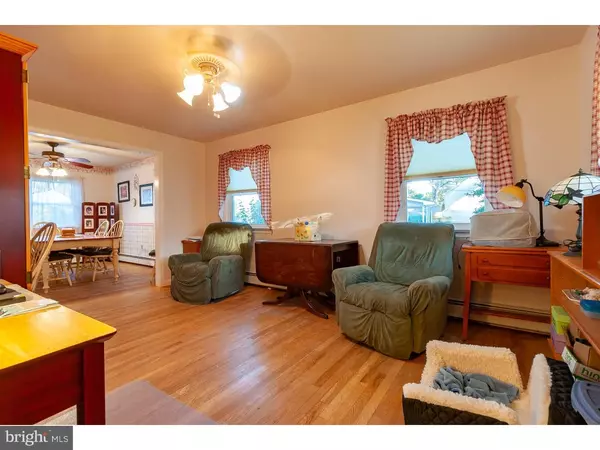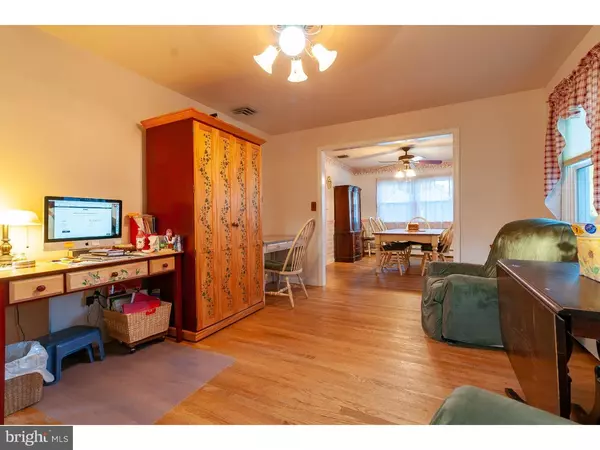$222,000
$235,000
5.5%For more information regarding the value of a property, please contact us for a free consultation.
351 VALLEY AVE Hammonton, NJ 08037
3 Beds
2 Baths
1,920 SqFt
Key Details
Sold Price $222,000
Property Type Single Family Home
Sub Type Detached
Listing Status Sold
Purchase Type For Sale
Square Footage 1,920 sqft
Price per Sqft $115
Subdivision None Available
MLS Listing ID 1009994546
Sold Date 12/06/18
Style Colonial
Bedrooms 3
Full Baths 1
Half Baths 1
HOA Y/N N
Abv Grd Liv Area 1,920
Originating Board TREND
Year Built 1969
Annual Tax Amount $6,430
Tax Year 2017
Lot Size 2.330 Acres
Acres 2.33
Lot Dimensions 84X756 IRREG
Property Description
Location really does matter! This home is situated on one of the most desirable streets in Hammonton. Upon entering the center hall foyer, you will find the family room to your left and the living room to the right. The expansive family room features a warm inviting brick fireplace. The room also has wainscoting, custom built storage cabinets and a ceiling fan. Beyond the family room are the breakfast room, sun porch, laundry room and kitchen. The kitchen with it's maple front cabinets, boasts a large, built-in pantry. Next up is the dining room with chair rail molding and a ceiling fan. The living room is off the dining room and also has a ceiling fan. "Real" hardwood flooring can be found in the living, dining, and family rooms. The upstairs bedrooms all have ceiling fans and feature "real" hardwood flooring. The hallway has a pull down staircase to access the attic. The basement is mostly finished and not only has interior access but also exterior access via a bilco door. Home has gas heat and oil hot water heater. The home is situated on a large 2.33 acre lot which extends beyond Cara Lane. Buyer may want to look into the possibility of subdividing with the townships approval. Home comes with a "One Year Buyer's Warranty".
Location
State NJ
County Atlantic
Area Hammonton Town (20113)
Zoning RES
Direction Southwest
Rooms
Other Rooms Living Room, Dining Room, Primary Bedroom, Bedroom 2, Kitchen, Family Room, Bedroom 1, Laundry, Other, Attic
Basement Full
Interior
Interior Features Ceiling Fan(s), Dining Area
Hot Water Oil
Heating Gas, Hot Water, Baseboard
Cooling Central A/C
Flooring Wood, Vinyl
Fireplaces Number 1
Fireplaces Type Brick
Equipment Oven - Self Cleaning, Dishwasher
Fireplace Y
Appliance Oven - Self Cleaning, Dishwasher
Heat Source Natural Gas
Laundry Main Floor
Exterior
Exterior Feature Porch(es)
Garage Spaces 5.0
Pool Above Ground
Water Access N
Roof Type Pitched,Shingle
Accessibility None
Porch Porch(es)
Total Parking Spaces 5
Garage Y
Building
Lot Description Irregular, Subdivision Possible
Story 2
Foundation Brick/Mortar
Sewer Public Sewer
Water Public
Architectural Style Colonial
Level or Stories 2
Additional Building Above Grade
New Construction N
Schools
Middle Schools Hammonton
High Schools Hammonton
School District Hammonton Town Schools
Others
Senior Community No
Tax ID 13-03403-00036
Ownership Fee Simple
Acceptable Financing Conventional, VA, FHA 203(k), FHA 203(b)
Listing Terms Conventional, VA, FHA 203(k), FHA 203(b)
Financing Conventional,VA,FHA 203(k),FHA 203(b)
Read Less
Want to know what your home might be worth? Contact us for a FREE valuation!

Our team is ready to help you sell your home for the highest possible price ASAP

Bought with Dawn M DeLorenzo • Joe Wiessner Realty LLC
GET MORE INFORMATION





