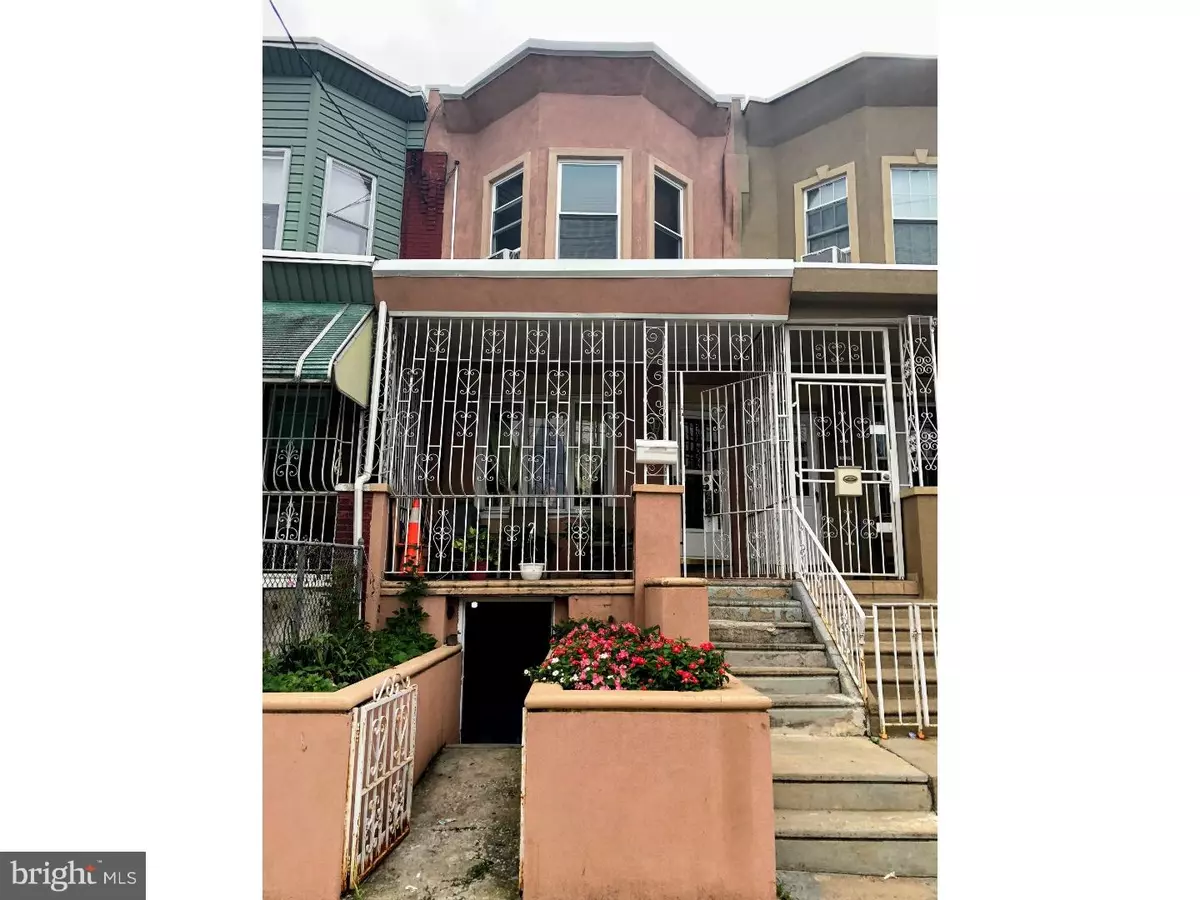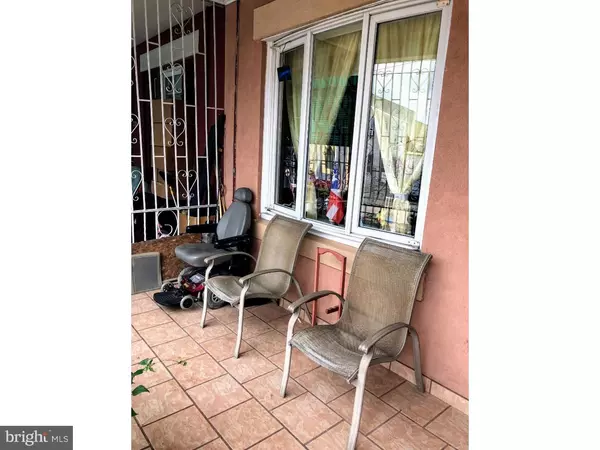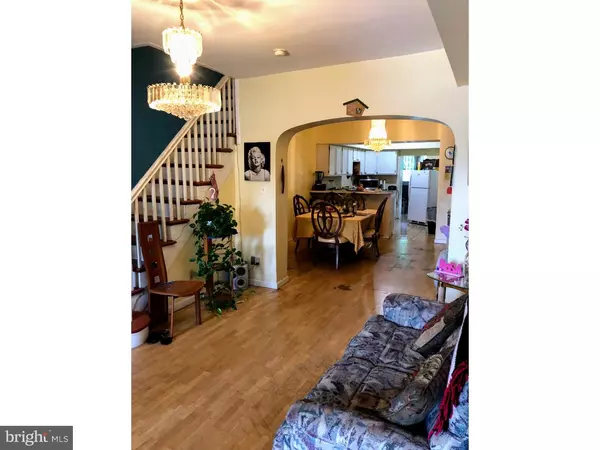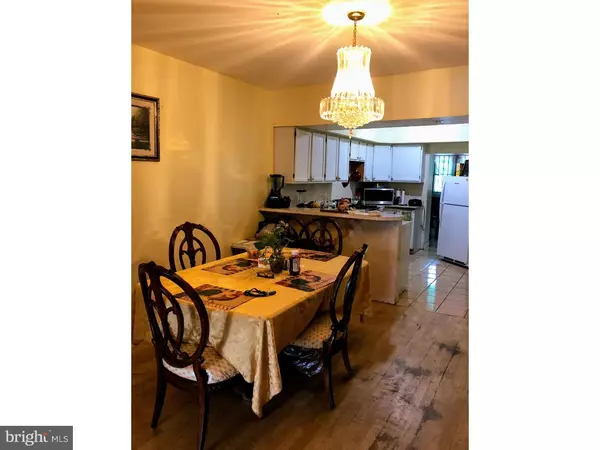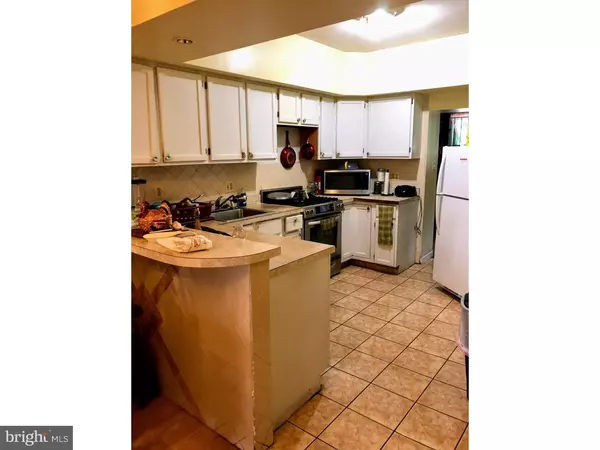$80,000
$80,000
For more information regarding the value of a property, please contact us for a free consultation.
3717 N RANDOLPH ST Philadelphia, PA 19140
3 Beds
1 Bath
1,204 SqFt
Key Details
Sold Price $80,000
Property Type Townhouse
Sub Type Interior Row/Townhouse
Listing Status Sold
Purchase Type For Sale
Square Footage 1,204 sqft
Price per Sqft $66
Subdivision Hunting Park
MLS Listing ID 1009848588
Sold Date 12/06/18
Style Straight Thru
Bedrooms 3
Full Baths 1
HOA Y/N N
Abv Grd Liv Area 1,204
Originating Board TREND
Year Built 1943
Annual Tax Amount $848
Tax Year 2018
Lot Size 1,550 Sqft
Acres 0.04
Lot Dimensions 14X111
Property Description
Welcome to this beautiful 1,204 square feet 3 bedroom 1 bath home. This home comes with an additional 1 bedroom, 1 bath, and full kitchen apartment in the basement with a separate front entrance either for your use or for rental income. This home has hardwood-laminated floors in the living room with a built in entertainment wall unit, and spot lights in living room area. You will also find laminated floors throughout the first floor and master bedroom. Twin chandeliers in living room & dining room providing ample lighting. The kitchen and bathroom are renovated with ceramic tile floors, rear pantry available with washer and dryer. The enclosed rear yard is a nice spot for BBQs, entertainment, or for simply catching a nice breeze. The enclosed gated front porch has a beautiful small garden that borders the apartment's front entrance. This home is minutes from public transportation and local schools. This property will not last!
Location
State PA
County Philadelphia
Area 19140 (19140)
Zoning RM1
Rooms
Other Rooms Living Room, Dining Room, Primary Bedroom, Bedroom 2, Kitchen, Bedroom 1, Laundry
Basement Full
Interior
Interior Features Butlers Pantry, Breakfast Area
Hot Water Natural Gas
Heating Gas, Radiator
Cooling Wall Unit
Fireplace N
Heat Source Natural Gas
Laundry Main Floor
Exterior
Exterior Feature Patio(s)
Water Access N
Accessibility None
Porch Patio(s)
Garage N
Building
Story 2
Sewer Public Sewer
Water Public
Architectural Style Straight Thru
Level or Stories 2
Additional Building Above Grade
New Construction N
Schools
School District The School District Of Philadelphia
Others
Senior Community No
Tax ID 432246300
Ownership Fee Simple
SqFt Source Assessor
Acceptable Financing Conventional, VA, FHA 203(b)
Listing Terms Conventional, VA, FHA 203(b)
Financing Conventional,VA,FHA 203(b)
Special Listing Condition Standard
Read Less
Want to know what your home might be worth? Contact us for a FREE valuation!

Our team is ready to help you sell your home for the highest possible price ASAP

Bought with Jesse Rios • BHHS Fox & Roach-Center City Walnut
GET MORE INFORMATION

