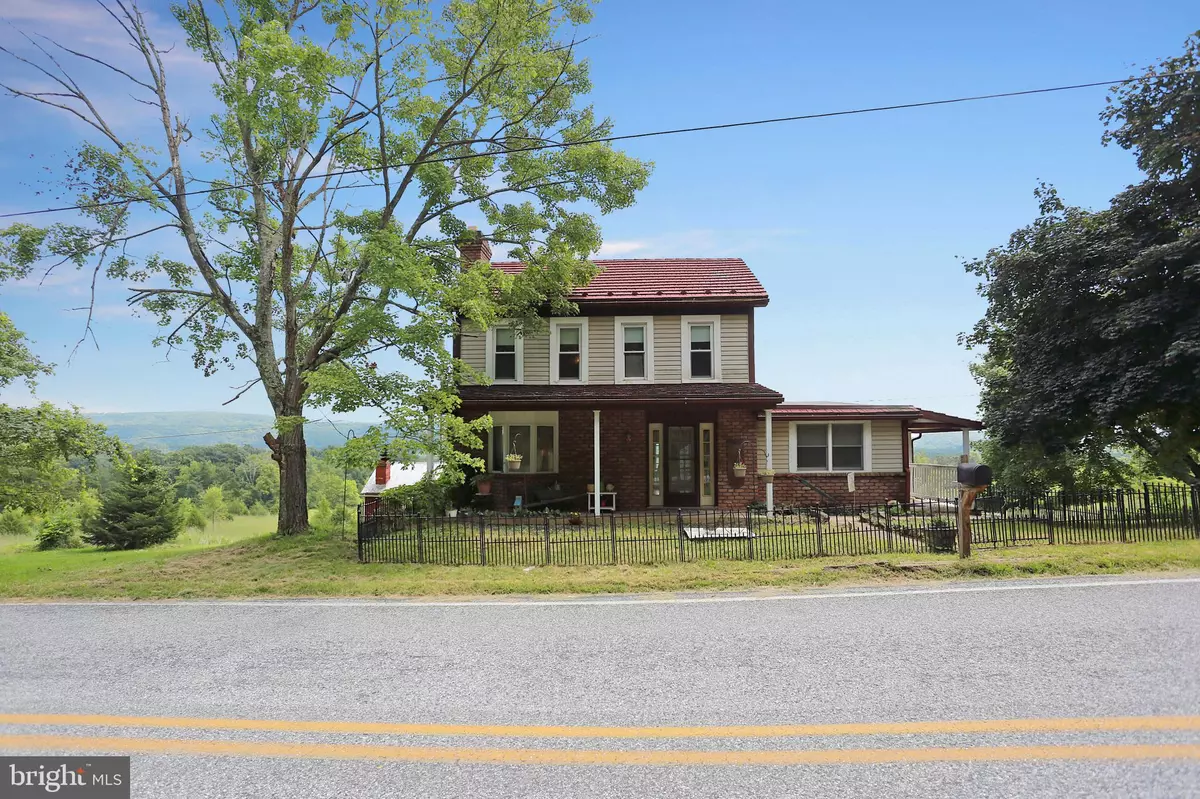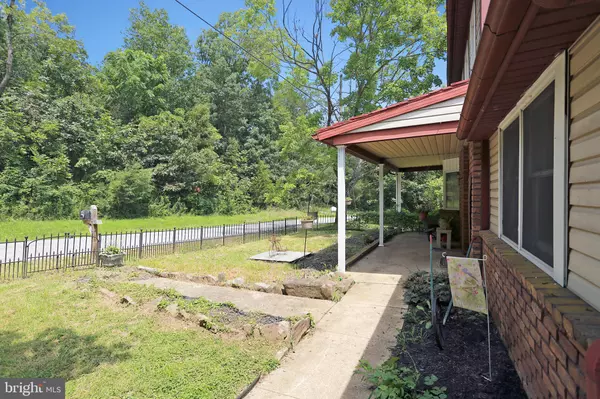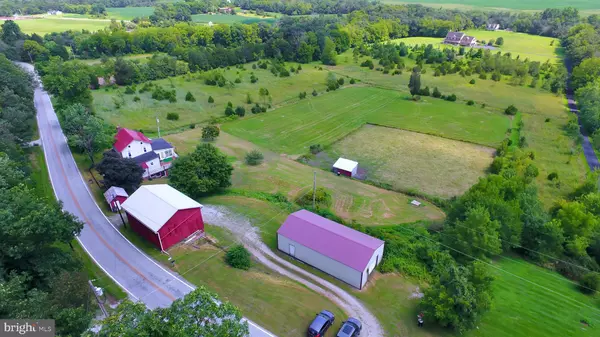$155,000
$159,900
3.1%For more information regarding the value of a property, please contact us for a free consultation.
1000 DETTERS MILL RD Dover, PA 17315
4 Beds
1 Bath
1,734 SqFt
Key Details
Sold Price $155,000
Property Type Single Family Home
Sub Type Detached
Listing Status Sold
Purchase Type For Sale
Square Footage 1,734 sqft
Price per Sqft $89
Subdivision None Available
MLS Listing ID 1002219662
Sold Date 12/06/18
Style Farmhouse/National Folk
Bedrooms 4
Full Baths 1
HOA Y/N N
Abv Grd Liv Area 1,734
Originating Board BRIGHT
Year Built 1900
Annual Tax Amount $4,045
Tax Year 2018
Lot Size 3.030 Acres
Acres 3.03
Property Description
This beautiful Farm-Style home with lots of character and breathtaking countryside views is sure to please! The home offers 4 bedrooms and 1 bathroom on a spacious 3 acre private setting. As you enter through the Mud room you're welcomed by the large County Kitchen with plenty of cabinet space. As you pass through the kitchen/dining room area you will be impressed as you enter the 4 season's room. This room offers some of the best views with wall to wall windows and rear deck access. The living room offers hardwood floors with a brick gas burning fireplace. This property also features a recently updated 33'8" x 20'4" barn (updated roof, trusses, walls and flooring), a 48'x22"10' Pole Barn, summer house, shed and a fenced in pasture with a live electric fence. This home also has plenty of storage areas in the walk-up attic and basement and a nice cement patio below the rear and side deck. Recent updates include NEW furnace, oil tank and water heater in 2017. Schedule your private showing today to experience the 1900 charm of this beautiful home! AS-IS SALE!
Location
State PA
County York
Area Warrington Twp (15249)
Zoning RESIDENTIAL
Rooms
Other Rooms Living Room, Bedroom 2, Bedroom 3, Bedroom 4, Kitchen, Bedroom 1, Sun/Florida Room, Mud Room, Full Bath
Basement Full, Interior Access, Outside Entrance, Poured Concrete, Unfinished
Interior
Interior Features Attic, Carpet, Ceiling Fan(s), Combination Kitchen/Dining, Kitchen - Country
Hot Water Electric
Heating Baseboard, Hot Water, Oil
Cooling None
Flooring Hardwood, Vinyl
Fireplaces Number 1
Fireplaces Type Brick, Gas/Propane
Equipment Dishwasher, Oven/Range - Electric
Fireplace Y
Appliance Dishwasher, Oven/Range - Electric
Heat Source Bottled Gas/Propane, Oil
Laundry Basement, Hookup
Exterior
Exterior Feature Deck(s), Enclosed, Porch(es)
Fence Electric
Water Access N
Roof Type Metal,Rubber,Shingle
Accessibility Level Entry - Main
Porch Deck(s), Enclosed, Porch(es)
Garage N
Building
Lot Description Cleared, Front Yard, Rear Yard, Road Frontage, Rural
Story 2
Foundation Stone
Sewer Private Sewer, Septic Exists
Water Private, Well
Architectural Style Farmhouse/National Folk
Level or Stories 2
Additional Building Above Grade, Below Grade
New Construction N
Schools
High Schools Northern
School District Northern York County
Others
Senior Community No
Tax ID 49-000-LE-0061-A0-00000
Ownership Fee Simple
SqFt Source Assessor
Acceptable Financing Cash, Conventional
Listing Terms Cash, Conventional
Financing Cash,Conventional
Special Listing Condition Standard
Read Less
Want to know what your home might be worth? Contact us for a FREE valuation!

Our team is ready to help you sell your home for the highest possible price ASAP

Bought with Edward M Bender • Howard Hanna Real Estate Services-York

GET MORE INFORMATION





