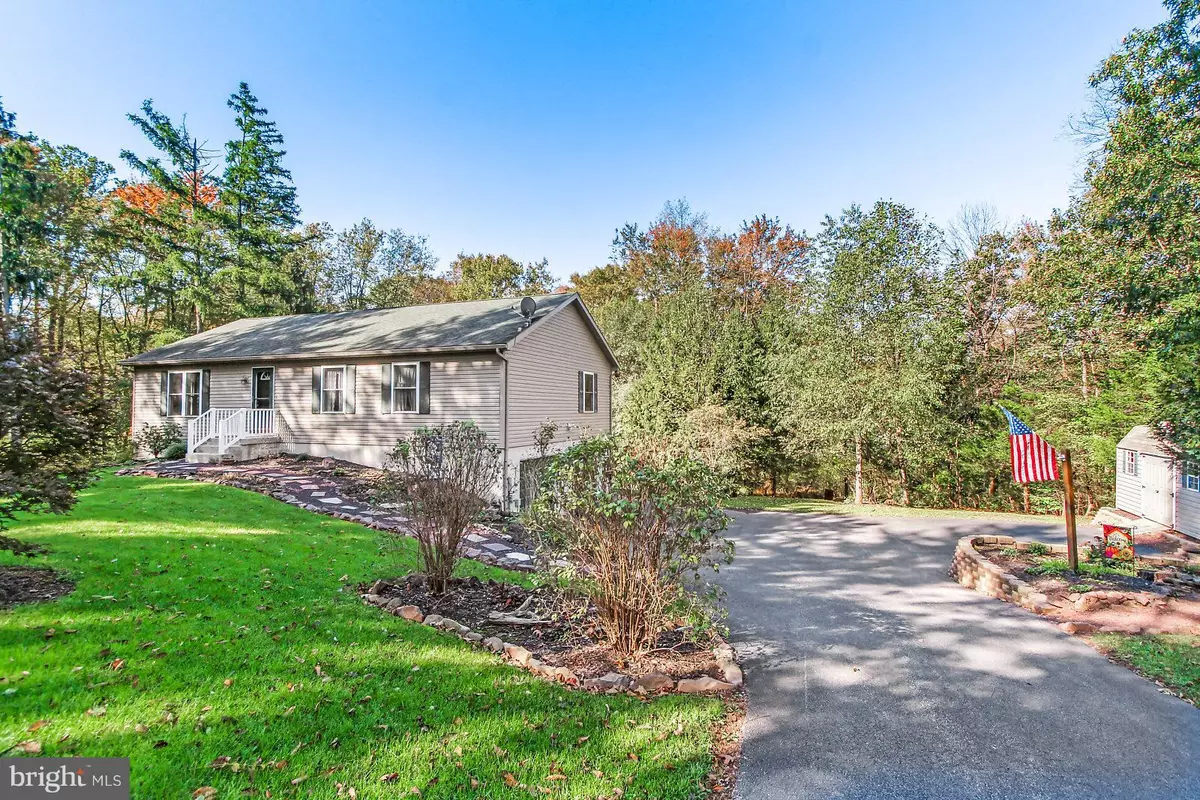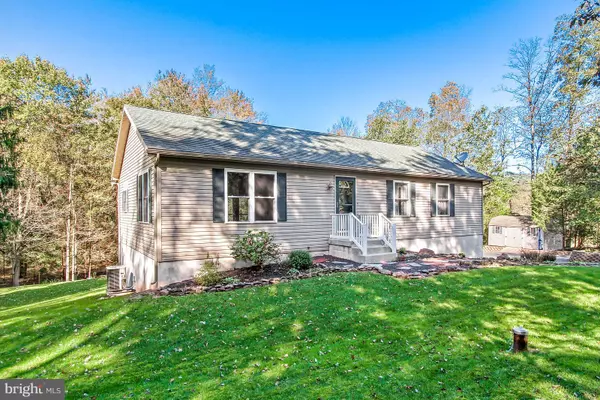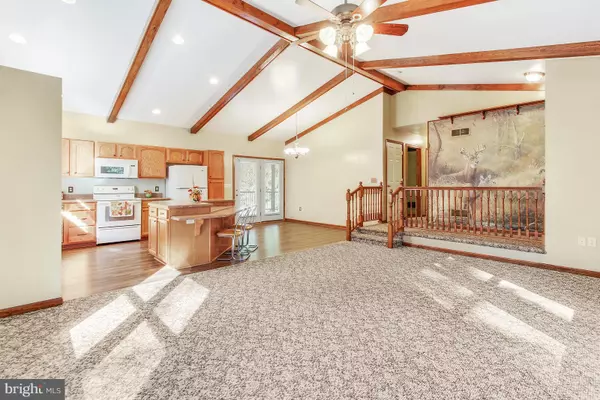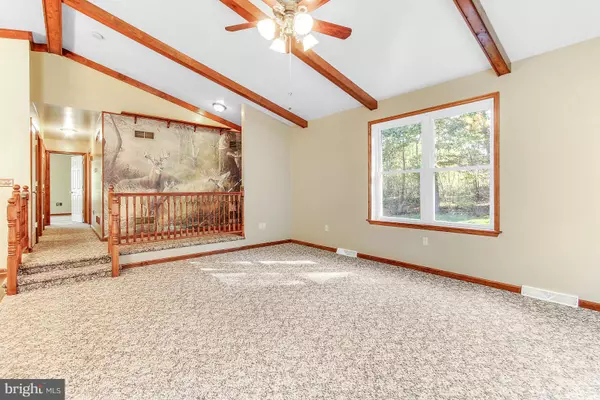$225,000
$225,000
For more information regarding the value of a property, please contact us for a free consultation.
685 BUTTER RD Dover, PA 17315
2 Beds
2 Baths
1,456 SqFt
Key Details
Sold Price $225,000
Property Type Single Family Home
Sub Type Detached
Listing Status Sold
Purchase Type For Sale
Square Footage 1,456 sqft
Price per Sqft $154
Subdivision Butter Road
MLS Listing ID 1009958680
Sold Date 11/30/18
Style Ranch/Rambler
Bedrooms 2
Full Baths 2
HOA Y/N N
Abv Grd Liv Area 1,456
Originating Board BRIGHT
Year Built 2003
Annual Tax Amount $5,058
Tax Year 2018
Lot Size 2.210 Acres
Acres 2.21
Property Description
Rural Rancher- Awesome open floor plan and lots of recent improvements. New composite decking, rail & covered roof. New LVT flooring in Kitchen & Dinning Area. New paved driveway and shed. This 2 bedroom, 2 bath home in Northeastern Schools sits on 2.21 secluded acres. The kitchen includes all the appliances and has a large island and separate dining area that flows right into the family room with cathedral ceiling and wood beams. Master bedroom with private bath and bedroom and family bath. First floor laundry/mud room. Spacious deck and patio area with fire pit to enjoy the wildlife in the rear yard. Lower level is a huge open area for future expansion. There is a roughed in area that was designed for another bath. Lots of storage, oversized 2 car garage and large shed. Lots of off street parking in the driveway.
Location
State PA
County York
Area Conewago Twp (15223)
Zoning RESIDENTIAL
Rooms
Other Rooms Dining Room, Primary Bedroom, Bedroom 2, Kitchen, Family Room, Basement, Primary Bathroom
Basement Full, Walkout Level, Side Entrance, Rear Entrance, Garage Access
Main Level Bedrooms 2
Interior
Interior Features Breakfast Area, Carpet, Ceiling Fan(s), Combination Kitchen/Dining, Family Room Off Kitchen, Floor Plan - Open, Kitchen - Island, Primary Bath(s), Walk-in Closet(s), Window Treatments, Wood Floors, Kitchen - Eat-In, Exposed Beams, Recessed Lighting
Hot Water Electric
Heating Heat Pump(s)
Cooling Central A/C, Ceiling Fan(s)
Flooring Carpet, Other
Equipment Built-In Microwave, Dishwasher, Oven/Range - Electric, Refrigerator, Stove
Fireplace N
Window Features Insulated
Appliance Built-In Microwave, Dishwasher, Oven/Range - Electric, Refrigerator, Stove
Heat Source Electric
Laundry Main Floor
Exterior
Exterior Feature Deck(s), Roof
Parking Features Built In, Garage - Side Entry, Garage Door Opener, Oversized
Garage Spaces 6.0
Utilities Available Cable TV, Phone
Water Access N
View Trees/Woods, Garden/Lawn
Roof Type Shingle
Street Surface Paved
Accessibility Level Entry - Main
Porch Deck(s), Roof
Attached Garage 2
Total Parking Spaces 6
Garage Y
Building
Lot Description Backs to Trees, Front Yard, Landscaping, Not In Development, Partly Wooded, Rear Yard, Secluded, Trees/Wooded
Story 1
Foundation Block
Sewer On Site Septic
Water Well
Architectural Style Ranch/Rambler
Level or Stories 1
Additional Building Above Grade, Below Grade
New Construction N
Schools
High Schools Northeastern
School District Northeastern York
Others
Senior Community No
Tax ID 23-000-LG-0111-B0-00000
Ownership Fee Simple
SqFt Source Estimated
Acceptable Financing FHA, Conventional, Cash, VA, USDA
Horse Property N
Listing Terms FHA, Conventional, Cash, VA, USDA
Financing FHA,Conventional,Cash,VA,USDA
Special Listing Condition REO (Real Estate Owned)
Read Less
Want to know what your home might be worth? Contact us for a FREE valuation!

Our team is ready to help you sell your home for the highest possible price ASAP

Bought with Tammy Mullen • Berkshire Hathaway HomeServices Homesale Realty
GET MORE INFORMATION





