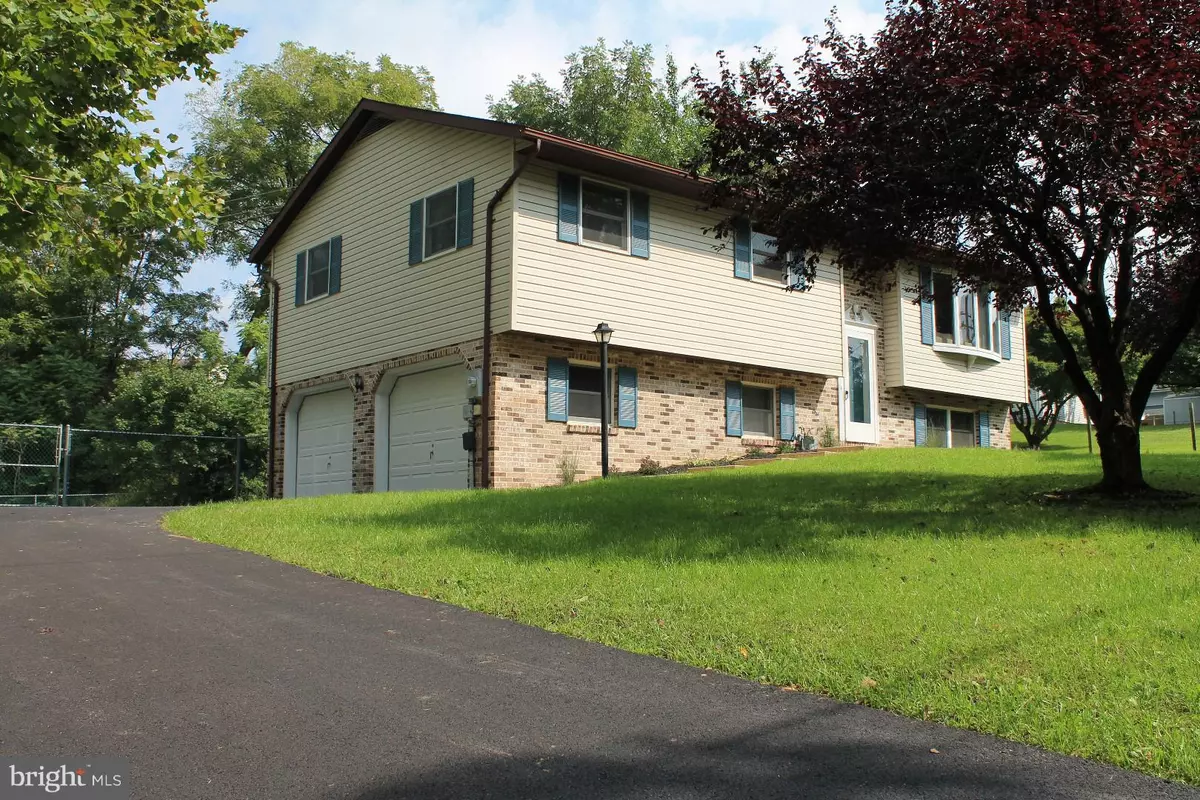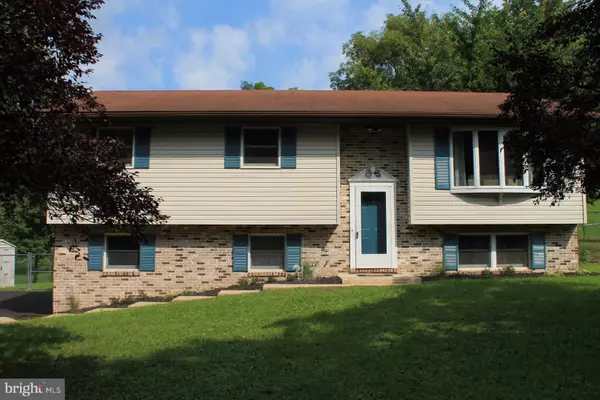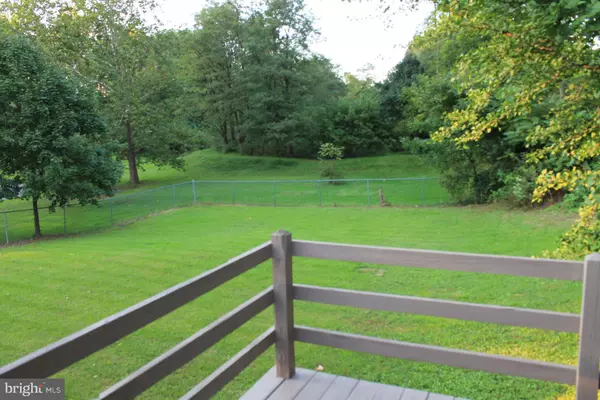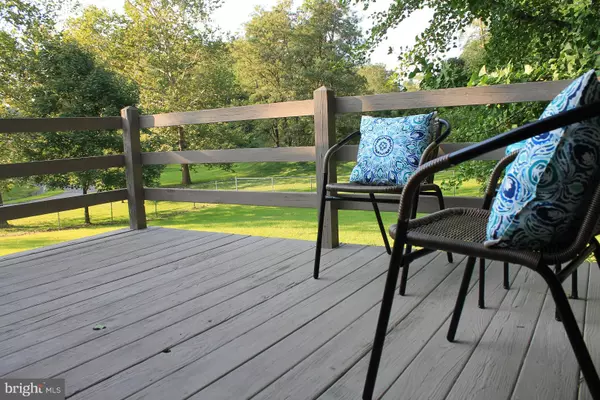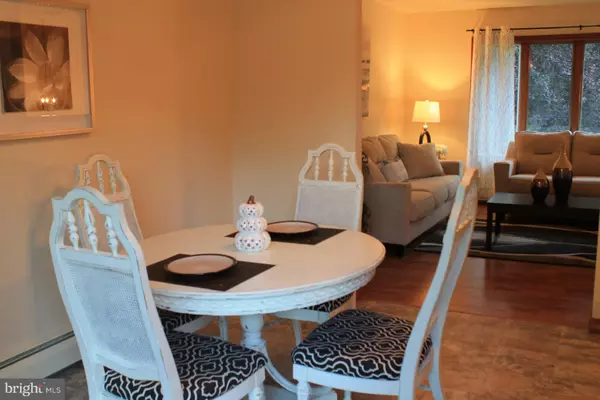$180,000
$179,900
0.1%For more information regarding the value of a property, please contact us for a free consultation.
819 MECHANIC ST Lebanon, PA 17046
3 Beds
2 Baths
2,272 SqFt
Key Details
Sold Price $180,000
Property Type Single Family Home
Sub Type Detached
Listing Status Sold
Purchase Type For Sale
Square Footage 2,272 sqft
Price per Sqft $79
Subdivision None Available
MLS Listing ID 1005620232
Sold Date 11/30/18
Style Bi-level
Bedrooms 3
Full Baths 2
HOA Y/N N
Abv Grd Liv Area 1,138
Originating Board BRIGHT
Year Built 1989
Annual Tax Amount $2,731
Tax Year 2018
Lot Size 0.400 Acres
Acres 0.4
Property Description
This lovely home is located in the Cornwall-Lebanon School District. It offers 3 bedrooms, 2 bathrooms, a 2 car garage, and many upgrades! Be the first to enjoy the new central air, fresh paint throughout and new flooring. Many upgrades in the kitchen including all new stainless steel appliances. The dining room features a sliding glass door to a large deck overlooking your fenced in, private back yard. Downstairs, you will appreciate the large family room with a sliding glass door to the patio. There is also another full bath/laundry room and a 2 car garage in the lower level. Economical gas heat. Move right in! Quick closing possible! Quick commute to the Lebanon VA and Fort Indiantown Gap. Call for your private showing today!
Location
State PA
County Lebanon
Area North Lebanon Twp (13227)
Zoning RESID
Direction North
Rooms
Other Rooms Living Room, Dining Room, Bedroom 2, Bedroom 3, Kitchen, Family Room, Bedroom 1, Full Bath
Basement Other, Daylight, Full, Fully Finished, Garage Access, Heated, Interior Access, Outside Entrance, Rear Entrance, Side Entrance, Walkout Level, Windows
Main Level Bedrooms 3
Interior
Interior Features Attic, Attic/House Fan, Carpet, Ceiling Fan(s), Combination Kitchen/Dining, Dining Area, Kitchen - Island, Stall Shower, Upgraded Countertops
Hot Water Electric
Heating Baseboard, Hot Water
Cooling Central A/C
Flooring Carpet, Vinyl, Wood
Equipment Dishwasher, Energy Efficient Appliances, Oven/Range - Electric, Range Hood, Refrigerator, Stainless Steel Appliances
Fireplace N
Window Features Bay/Bow,Wood Frame
Appliance Dishwasher, Energy Efficient Appliances, Oven/Range - Electric, Range Hood, Refrigerator, Stainless Steel Appliances
Heat Source Natural Gas
Laundry Hookup, Lower Floor
Exterior
Exterior Feature Balcony, Patio(s)
Parking Features Basement Garage, Garage Door Opener, Garage - Side Entry
Garage Spaces 2.0
Fence Chain Link
Utilities Available Cable TV, Electric Available, Natural Gas Available, Phone Available, Sewer Available, Under Ground, Water Available
Water Access N
Roof Type Shingle
Accessibility None
Porch Balcony, Patio(s)
Road Frontage Boro/Township
Attached Garage 2
Total Parking Spaces 2
Garage Y
Building
Lot Description Backs to Trees, Front Yard, Rear Yard
Story 2
Sewer Public Sewer
Water Community
Architectural Style Bi-level
Level or Stories 2
Additional Building Above Grade, Below Grade
Structure Type Dry Wall,Paneled Walls
New Construction N
Schools
School District Cornwall-Lebanon
Others
Senior Community No
Tax ID 27-2337211-376423-0000
Ownership Fee Simple
SqFt Source Assessor
Security Features Carbon Monoxide Detector(s),Smoke Detector
Acceptable Financing Cash, Conventional, FHA
Listing Terms Cash, Conventional, FHA
Financing Cash,Conventional,FHA
Special Listing Condition Standard
Read Less
Want to know what your home might be worth? Contact us for a FREE valuation!

Our team is ready to help you sell your home for the highest possible price ASAP

Bought with Megan Livengood • Bob Swayne Real Estate
GET MORE INFORMATION

