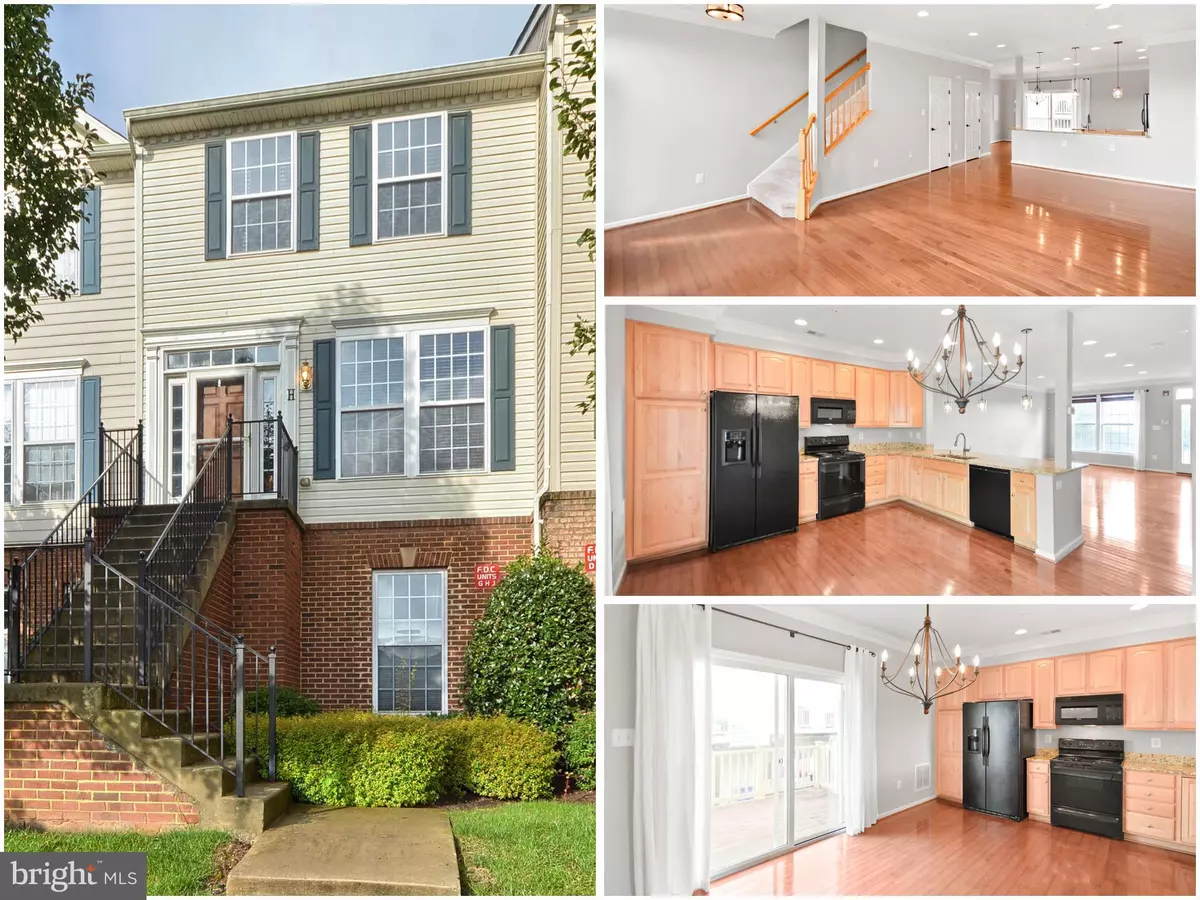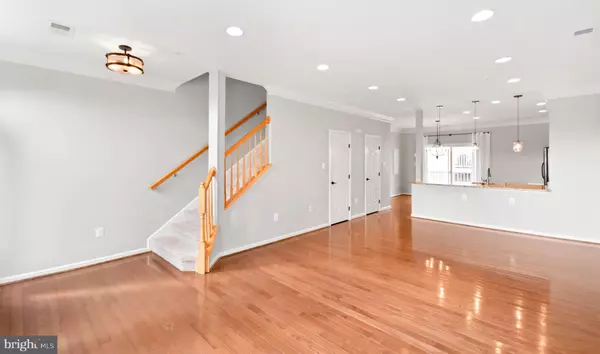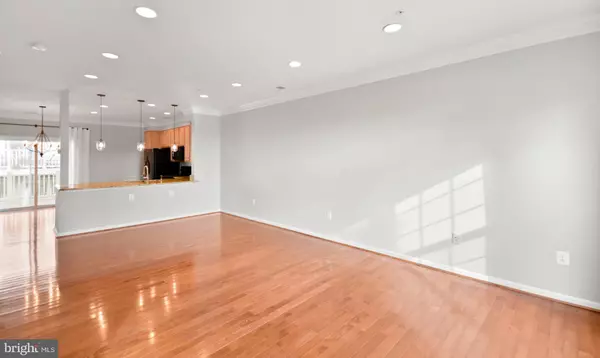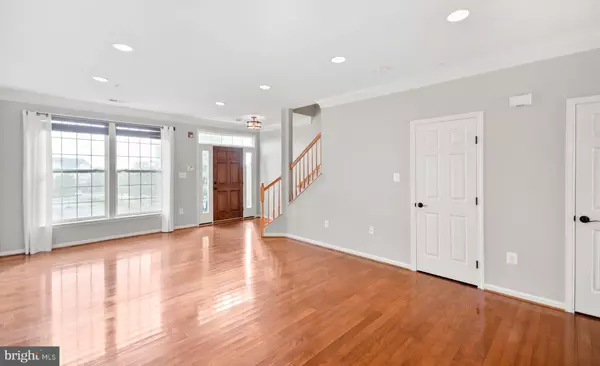$195,000
$199,900
2.5%For more information regarding the value of a property, please contact us for a free consultation.
6510-H DAYTONA CT #202 Frederick, MD 21703
3 Beds
3 Baths
1,250 SqFt
Key Details
Sold Price $195,000
Property Type Townhouse
Sub Type Interior Row/Townhouse
Listing Status Sold
Purchase Type For Sale
Square Footage 1,250 sqft
Price per Sqft $156
Subdivision Monocacy Crossing
MLS Listing ID 1007422254
Sold Date 11/30/18
Style Colonial
Bedrooms 3
Full Baths 2
Half Baths 1
HOA Fees $192/mo
HOA Y/N Y
Abv Grd Liv Area 1,250
Originating Board MRIS
Year Built 2005
Annual Tax Amount $2,029
Tax Year 2018
Property Description
Open and airy, this home has been upgraded & updated for you to be able to move right in and start living. Featuring a beautiful kitchen with granite and updated light fixtures walks out to deck. The first floor has beautiful hardwood floors that shine, recessed lighting & dbl crown molding. NEW carpet throughout. Renovated master bathroom & w/d on bedroom level. Newer HVAC. No city taxes!
Location
State MD
County Frederick
Zoning FREDERICK COUNTY
Rooms
Other Rooms Primary Bedroom, Bedroom 2, Bedroom 3, Kitchen, Family Room, Laundry
Interior
Interior Features Attic, Family Room Off Kitchen, Breakfast Area, Kitchen - Eat-In, Primary Bath(s), Upgraded Countertops, Crown Moldings, Window Treatments, Wood Floors, Recessed Lighting, Floor Plan - Open, Carpet, Combination Dining/Living, Efficiency, Kitchen - Island, Kitchen - Table Space
Hot Water Natural Gas
Heating Forced Air
Cooling Ceiling Fan(s), Central A/C
Equipment Washer/Dryer Hookups Only, Dishwasher, Disposal, Dryer, Microwave, Refrigerator, Washer, Oven/Range - Electric
Fireplace N
Window Features Screens
Appliance Washer/Dryer Hookups Only, Dishwasher, Disposal, Dryer, Microwave, Refrigerator, Washer, Oven/Range - Electric
Heat Source Natural Gas
Exterior
Exterior Feature Balcony
Community Features Other
Amenities Available Common Grounds
Water Access N
Accessibility None
Porch Balcony
Garage N
Building
Story 2
Sewer Public Sewer
Water Public
Architectural Style Colonial
Level or Stories 2
Additional Building Above Grade
Structure Type Dry Wall,9'+ Ceilings
New Construction N
Schools
Elementary Schools Orchard Grove
Middle Schools Ballenger Creek
School District Frederick County Public Schools
Others
HOA Fee Include Snow Removal,Trash,Insurance,Management
Senior Community No
Tax ID 1128586310
Ownership Condominium
Special Listing Condition Standard
Read Less
Want to know what your home might be worth? Contact us for a FREE valuation!

Our team is ready to help you sell your home for the highest possible price ASAP

Bought with James Bass • Real Estate Teams, LLC

GET MORE INFORMATION





