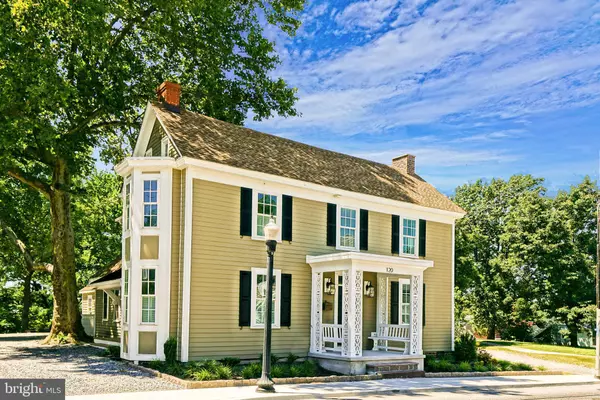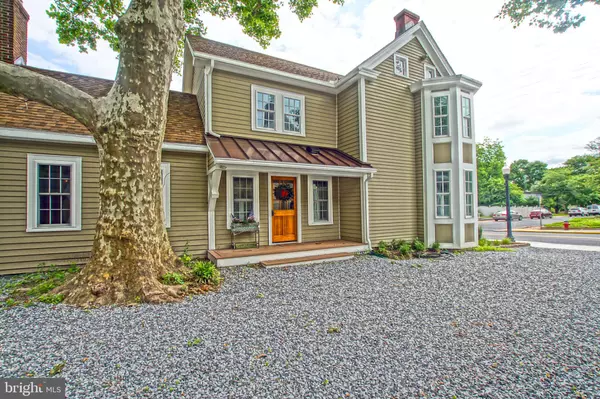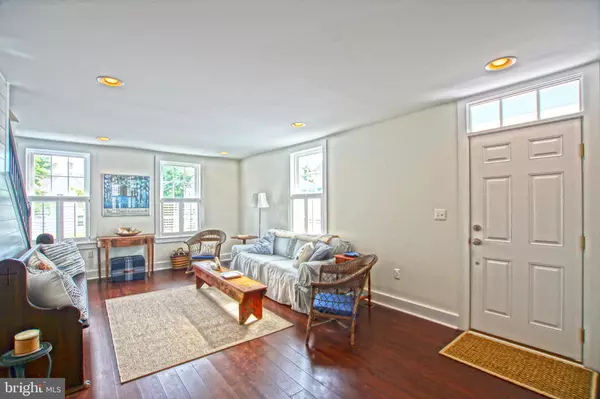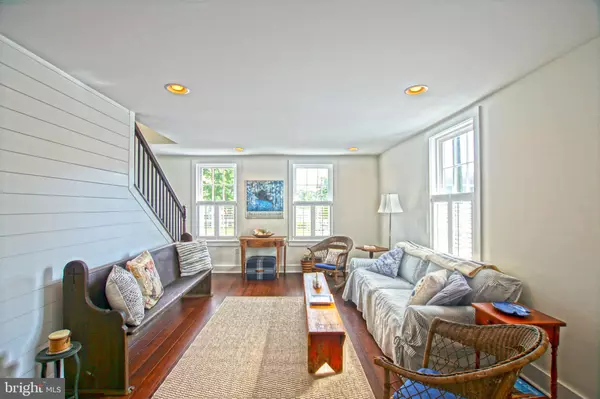$500,000
$549,900
9.1%For more information regarding the value of a property, please contact us for a free consultation.
120 FEDERAL ST Milton, DE 19968
4 Beds
3 Baths
2,900 SqFt
Key Details
Sold Price $500,000
Property Type Single Family Home
Sub Type Detached
Listing Status Sold
Purchase Type For Sale
Square Footage 2,900 sqft
Price per Sqft $172
Subdivision None Available
MLS Listing ID 1001792948
Sold Date 11/30/18
Style Colonial
Bedrooms 4
Full Baths 2
Half Baths 1
HOA Y/N N
Abv Grd Liv Area 2,900
Originating Board BRIGHT
Year Built 1860
Annual Tax Amount $1,050
Tax Year 2017
Lot Size 0.416 Acres
Acres 0.42
Lot Dimensions 63x292x67x277
Property Description
HISTORIC, STYLISH, WATERVIEW. Coastal Delaware has more than one Historic town! Architectural style and historic character converge in this completely restored and move-in ready historic Milton home, located at the headwaters of the Broadkill River and overlooking scenic Wagamons Pond. Enjoy location and value - complete with water views and a spacious 4-bedroom home on a generous in-town lot - without compromising walkability to restaurants, theater and shops within this year-round community. Features include beautiful hardwood flooring, large gourmet kitchen with stainless steel appliances and quartz countertops, six-burner gas stove, farmhouse sink, tile backsplash, separate wet bar with wine fridge, stunning brick flooring, all brilliantly highlighted by ample windows overlooking the private yard. Enjoy gorgeous craftsmanship, period woodwork and appointments, brick gas fireplace, first-floor master suite with luxury bathroom, walk-in closet, sizable fenced yard with a covered patio, outside shower, shed, a deck that overlooks the pond, and many more artistic details! The best of both worlds, this property delivers historic design, modern updates and exceptionally low property taxes, still so close to Delaware beaches and resort attractions. Call today!
Location
State DE
County Sussex
Area Broadkill Hundred (31003)
Zoning TOWN CODES
Rooms
Other Rooms Living Room, Dining Room, Sitting Room, Kitchen
Main Level Bedrooms 1
Interior
Interior Features Breakfast Area, Ceiling Fan(s), Combination Kitchen/Dining, Entry Level Bedroom, Primary Bath(s), Upgraded Countertops, Walk-in Closet(s), Window Treatments, Attic, Built-Ins, Dining Area, Pantry, Recessed Lighting, Stall Shower, Wine Storage, Wood Floors
Heating Forced Air, Heat Pump(s), Propane
Cooling Central A/C, Zoned
Flooring Hardwood, Carpet, Tile/Brick
Fireplaces Number 1
Fireplaces Type Gas/Propane
Equipment Dishwasher, Disposal, Oven/Range - Gas, Range Hood, Refrigerator, Stainless Steel Appliances, Washer, Washer/Dryer Hookups Only, Water Heater, Built-In Microwave
Fireplace Y
Window Features Screens
Appliance Dishwasher, Disposal, Oven/Range - Gas, Range Hood, Refrigerator, Stainless Steel Appliances, Washer, Washer/Dryer Hookups Only, Water Heater, Built-In Microwave
Heat Source Bottled Gas/Propane
Laundry Hookup
Exterior
Exterior Feature Deck(s), Patio(s)
Parking Features Garage Door Opener
Garage Spaces 2.0
Fence Partially
Water Access N
View Pond
Roof Type Architectural Shingle,Metal
Accessibility None
Porch Deck(s), Patio(s)
Total Parking Spaces 2
Garage Y
Building
Lot Description Backs to Trees, Landscaping, SideYard(s)
Story 2
Foundation Block, Crawl Space
Sewer Public Sewer
Water Public
Architectural Style Colonial
Level or Stories 2
Additional Building Above Grade, Below Grade
New Construction N
Schools
School District Cape Henlopen
Others
Senior Community No
Tax ID 2-35-20.07-64.00
Ownership Fee Simple
SqFt Source Estimated
Acceptable Financing Cash, Conventional
Horse Property N
Listing Terms Cash, Conventional
Financing Cash,Conventional
Special Listing Condition Standard
Read Less
Want to know what your home might be worth? Contact us for a FREE valuation!

Our team is ready to help you sell your home for the highest possible price ASAP

Bought with Nitan Soni • Coldwell Banker Resort Realty - Rehoboth
GET MORE INFORMATION





