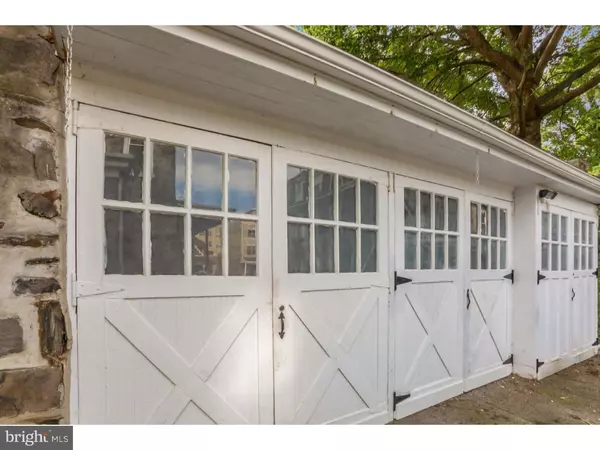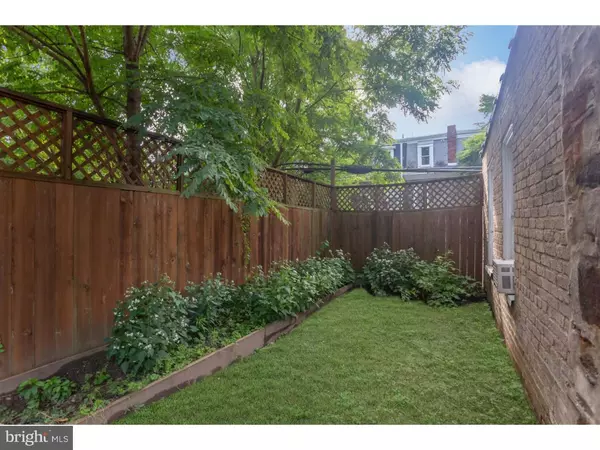$345,000
$359,000
3.9%For more information regarding the value of a property, please contact us for a free consultation.
134 SUMAC ST Philadelphia, PA 19128
6 Beds
3 Baths
3,573 SqFt
Key Details
Sold Price $345,000
Property Type Single Family Home
Sub Type Twin/Semi-Detached
Listing Status Sold
Purchase Type For Sale
Square Footage 3,573 sqft
Price per Sqft $96
Subdivision Wissahickon
MLS Listing ID 1007545858
Sold Date 11/30/18
Style Victorian
Bedrooms 6
Full Baths 2
Half Baths 1
HOA Y/N N
Abv Grd Liv Area 3,573
Originating Board TREND
Annual Tax Amount $4,096
Tax Year 2018
Lot Size 5,600 Sqft
Acres 0.13
Lot Dimensions 40X140
Property Description
For the "House With Character" enthusiast, this large 6 Bedroom, 2 Bath Victorian home is so easy to fall in love with. Entering the home you can feel the "warm and inviting vibe" of this bright and sunny home. Off the entry vestibule and main stairway is the large living room which shows off the original and "reclaimed looking" floors, as well as the fireplace and period painting. Through the original pocket doors is another living space, then a large dining room and eat in kitchen. Tons of closets and storage throughout the home. The back stairway takes you to the second floor with 3 bedrooms and a full bath and a cozy landing where one could sit and read under the period light sconce. The third floor offers the same 3 Bedroom and full bath layout and additional storage closet (great for air bnb). The former owner lovingly maintained this home, and during this stewardship of the current owner that tradition continued. The kitchen has been updated, granite and stainless appliances installed, new flooring. The wall to wall carpet was removed throughout the home, exposing the original, in most cases random width wood flooring. A lot of painting has been completed, much of the blue trim has become white, and neutral gray walls are complimentary. All former architectural features have remained; the ceiling medallions, moldings, solid wood doors, lighting fixtures. Excellent ceiling height in the basement, and over 1000 sq. ft. for storage or function. Included with the home is a lot of hardware and findings, specialty light bulbs etc. so the new owner can maintain the classic details. Many original documents exist as well as pictures of the home's history. An amazing opportunity to contribute to the evolving history of this beautiful and special Victorian.
Location
State PA
County Philadelphia
Area 19128 (19128)
Zoning RSA3
Rooms
Other Rooms Living Room, Dining Room, Primary Bedroom, Bedroom 2, Bedroom 3, Kitchen, Family Room, Bedroom 1, Other
Basement Full, Unfinished
Interior
Interior Features Ceiling Fan(s), Kitchen - Eat-In
Hot Water Natural Gas
Heating Gas, Hot Water, Radiator
Cooling Wall Unit
Flooring Wood, Vinyl, Tile/Brick
Fireplace N
Heat Source Natural Gas
Laundry Basement
Exterior
Exterior Feature Deck(s), Porch(es)
Garage Spaces 6.0
Water Access N
Roof Type Slate
Accessibility None
Porch Deck(s), Porch(es)
Total Parking Spaces 6
Garage Y
Building
Lot Description Front Yard, Rear Yard
Story 3+
Sewer Public Sewer
Water Public
Architectural Style Victorian
Level or Stories 3+
Additional Building Above Grade
Structure Type 9'+ Ceilings
New Construction N
Schools
School District The School District Of Philadelphia
Others
Senior Community No
Tax ID 213018200
Ownership Fee Simple
Read Less
Want to know what your home might be worth? Contact us for a FREE valuation!

Our team is ready to help you sell your home for the highest possible price ASAP

Bought with Anthony Berner • BHHS Fox & Roach-Art Museum

GET MORE INFORMATION





