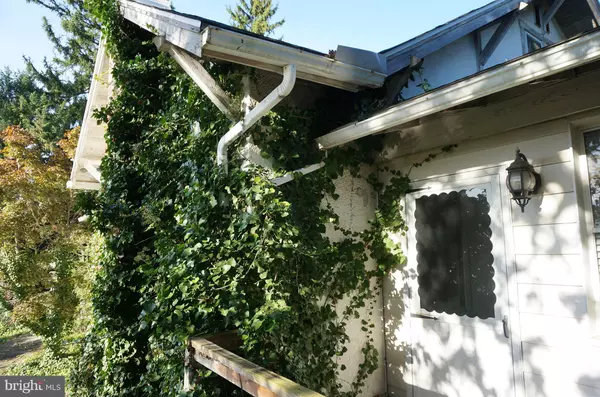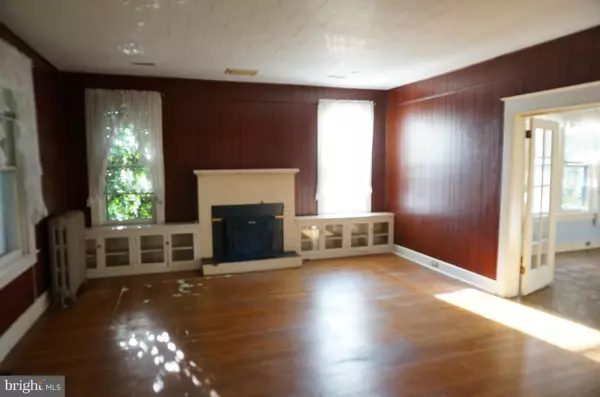$65,000
$75,000
13.3%For more information regarding the value of a property, please contact us for a free consultation.
510 PANGBORN BLVD Hagerstown, MD 21742
4 Beds
1 Bath
2,282 SqFt
Key Details
Sold Price $65,000
Property Type Single Family Home
Sub Type Detached
Listing Status Sold
Purchase Type For Sale
Square Footage 2,282 sqft
Price per Sqft $28
Subdivision None Available
MLS Listing ID 1009813712
Sold Date 11/30/18
Style Cape Cod
Bedrooms 4
Full Baths 1
HOA Y/N N
Abv Grd Liv Area 2,282
Originating Board BRIGHT
Year Built 1923
Annual Tax Amount $1,261
Tax Year 2018
Lot Size 0.312 Acres
Acres 0.31
Property Description
Motivated Seller! Major Price Reduction! - List price takes into consideration that this home needs renovation but has a good core, 9 ft ceilings, upgraded electric/panel, roof 2004 , CAC - 2008, located near Pangborn, & Fairground Parks. Main Level has enclosed porch entry, 2 Bedrooms, 1 Bath, Den, Large Formal DR & LR with Wood Stove Insert, Kitchen with room for a small table, 2nd Level has 2 more Bedrooms & Family/Game/Sewing Rm or it could be made into a large master suite, Unfinished walkout partial basement, crawl space & Garage. 2 Lots -1/3 +/- Acre Corner Lot, Fenced side yard.
Location
State MD
County Washington
Zoning RU
Direction West
Rooms
Other Rooms Living Room, Dining Room, Bedroom 2, Bedroom 3, Bedroom 4, Kitchen, Family Room, Den, Basement, Bedroom 1, Laundry, Other, Storage Room
Basement Other, Connecting Stairway, Combination, Dirt Floor, Front Entrance, Partial, Poured Concrete, Walkout Level
Main Level Bedrooms 2
Interior
Interior Features Carpet, Ceiling Fan(s), Floor Plan - Traditional, Formal/Separate Dining Room, Kitchen - Eat-In, Skylight(s), Window Treatments, Wood Floors, Wood Stove
Hot Water Electric
Heating Hot Water, Radiator
Cooling Central A/C
Flooring Carpet, Hardwood, Concrete
Fireplaces Number 1
Fireplaces Type Insert, Wood, Mantel(s)
Equipment Disposal, Exhaust Fan, Oven/Range - Electric, Refrigerator, Water Heater
Fireplace Y
Window Features Screens,Skylights
Appliance Disposal, Exhaust Fan, Oven/Range - Electric, Refrigerator, Water Heater
Heat Source Oil
Laundry Basement
Exterior
Exterior Feature Enclosed, Porch(es)
Parking Features Garage - Front Entry, Basement Garage
Garage Spaces 3.0
Fence Chain Link
Utilities Available Cable TV, Phone
Water Access N
View Garden/Lawn, Trees/Woods
Roof Type Asphalt
Street Surface Black Top
Accessibility None
Porch Enclosed, Porch(es)
Road Frontage City/County
Attached Garage 1
Total Parking Spaces 3
Garage Y
Building
Lot Description Rear Yard, SideYard(s), Trees/Wooded, Backs to Trees, Corner
Story 2.5
Foundation Block, Crawl Space, Concrete Perimeter
Sewer Public Sewer
Water Public
Architectural Style Cape Cod
Level or Stories 2.5
Additional Building Above Grade, Below Grade
Structure Type 9'+ Ceilings,Dry Wall,Paneled Walls,Plaster Walls
New Construction N
Schools
Elementary Schools Pangborn
Middle Schools Northern
High Schools North Hagerstown
School District Washington County Public Schools
Others
Senior Community No
Tax ID 2218000989
Ownership Fee Simple
SqFt Source Assessor
Security Features Smoke Detector
Acceptable Financing Cash, Conventional, FHA 203(k)
Horse Property N
Listing Terms Cash, Conventional, FHA 203(k)
Financing Cash,Conventional,FHA 203(k)
Special Listing Condition Standard
Read Less
Want to know what your home might be worth? Contact us for a FREE valuation!

Our team is ready to help you sell your home for the highest possible price ASAP

Bought with Cristhian D Huamani • RG Realty, Inc.
GET MORE INFORMATION





