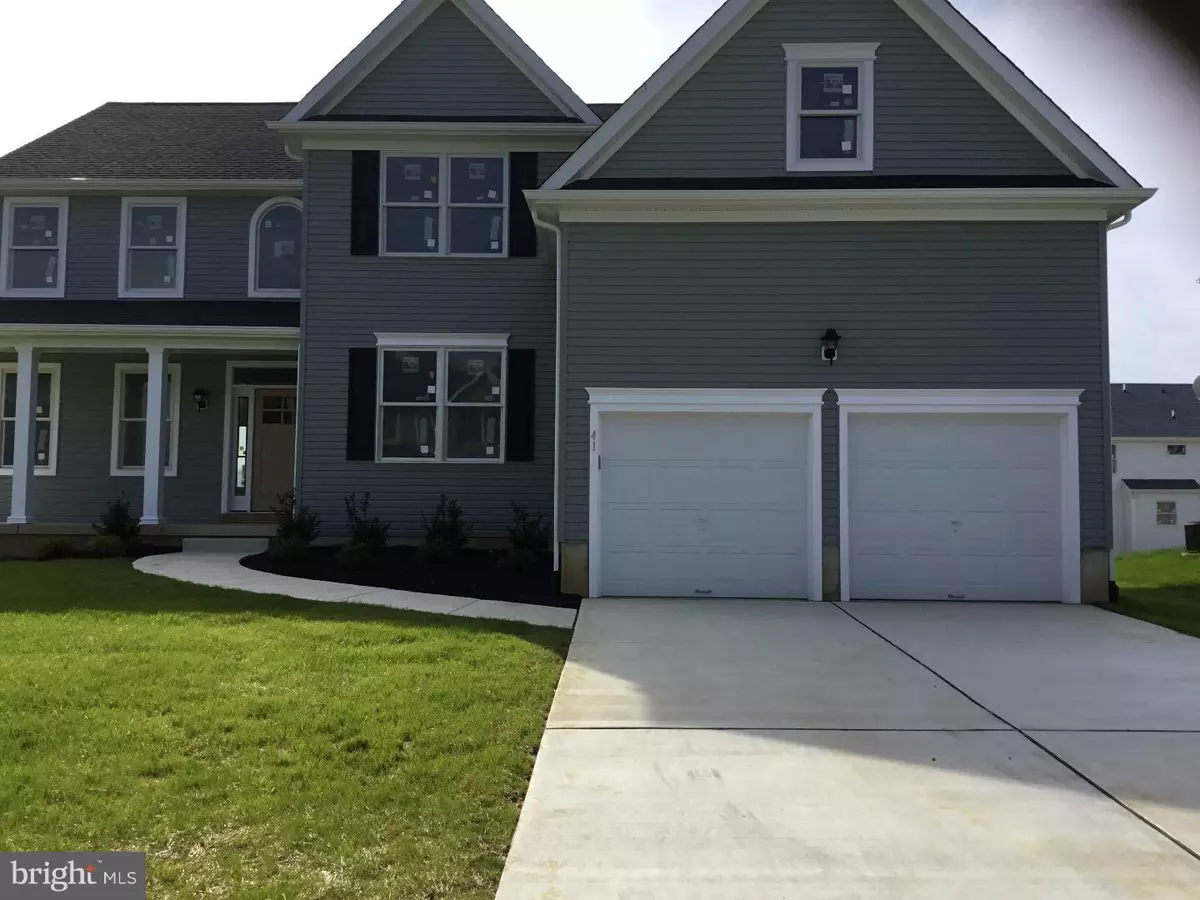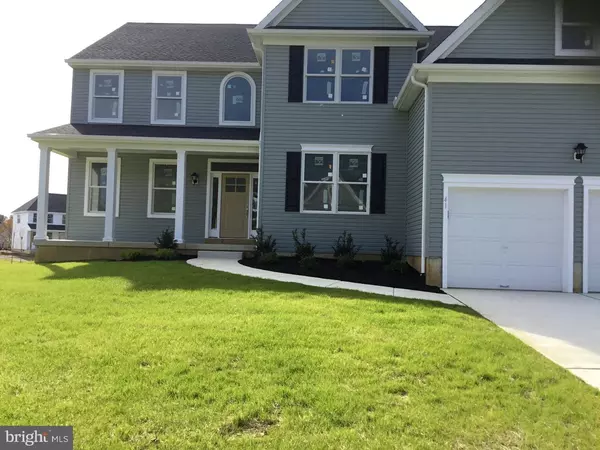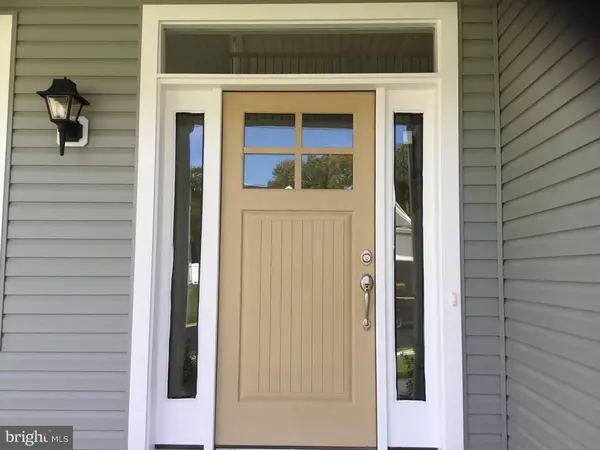$550,907
$550,907
For more information regarding the value of a property, please contact us for a free consultation.
41 WILDFLOWER CT Columbus, NJ 08022
4 Beds
4 Baths
10,454 Sqft Lot
Key Details
Sold Price $550,907
Property Type Single Family Home
Sub Type Detached
Listing Status Sold
Purchase Type For Sale
Subdivision Country Walk
MLS Listing ID NJBL100384
Sold Date 11/29/18
Style Colonial
Bedrooms 4
Full Baths 3
Half Baths 1
HOA Y/N N
Originating Board TREND
Year Built 2018
Annual Tax Amount $3,430
Tax Year 2017
Lot Size 10,454 Sqft
Acres 0.24
Lot Dimensions 85X125
Property Description
NEW CONSTRUCTION FINAL PHASE OF COUNTRY WALK!!! Offering an ideal location within the beautifully manicured community of Country Walk, this 4 bedroom, 3.5 bath, 2 car garage, Farrington model home offers exquisite builder upgrades as well as superb standard features! Grand curb appeal begins with Seagrass Vinyl Trim - White, front door urbane bronze with glass, inviting front porch. Prepared to be wowed as you enter the soaring two-story foyer! Designer details curved staircase with wrought iron spindles, hardwood floors, stained stairs to match hardwood. The formal dining & living rooms provide an abundance of natural light and an open flow. The heart of this home is the gourmet kitchen which is the perfect blend of sleek contemporary design and classic elegance! Highlights include gleaming 42" white cabinetry, high quality Graphite Appliances, title backsplash Arctic White subway tile with Frost grout, recessed lighting, granite counters & an island. A warm family room boasts a wall of bright windows and a gas fireplace with surround and hearth and mantle. The luxurious second floor expanded master retreat comes complete with two walk-in closets, separate sitting room & soaking tub suite bath with dual-sink Quartz Specchio white w/white sinks vanity & custom tiled shower enclosure. Three additional bedrooms & two more sparkling full baths complete this level. Exceptional in every way, this dream home also features a full basement, multi-zone HVAC & premium materials throughout- including tilt-in Anderson windows. New owners will enjoy the lush country setting of Mansfield Township in Burlington County. Community amenities include scenic bike trails, private athletic fields, tennis courts AND blue-ribbon school district! This prime location provides commuter convenience to NJ turnpike, NYC, Philadelphia, Trenton and Princeton. Country Walk is a sought-after community offering the discerning homeowner an affordable opportunity to settle into their dream home! This model property is offered at 549,407.
Location
State NJ
County Burlington
Area Mansfield Twp (20318)
Zoning R-1
Rooms
Other Rooms Living Room, Dining Room, Primary Bedroom, Bedroom 2, Bedroom 3, Kitchen, Family Room, Bedroom 1, Laundry, Other, Attic
Basement Full, Unfinished
Interior
Interior Features Primary Bath(s), Butlers Pantry, Kitchen - Eat-In
Hot Water Natural Gas
Heating Gas, Hot Water, Forced Air, Energy Star Heating System
Cooling Central A/C, Energy Star Cooling System
Flooring Wood, Fully Carpeted, Tile/Brick
Fireplaces Number 1
Fireplaces Type Gas/Propane
Equipment Built-In Range, Oven - Self Cleaning, Dishwasher, Disposal, Energy Efficient Appliances, Built-In Microwave
Fireplace Y
Window Features Energy Efficient
Appliance Built-In Range, Oven - Self Cleaning, Dishwasher, Disposal, Energy Efficient Appliances, Built-In Microwave
Heat Source Natural Gas
Laundry Main Floor
Exterior
Exterior Feature Porch(es)
Garage Spaces 4.0
Utilities Available Cable TV
Water Access N
Roof Type Shingle
Accessibility Mobility Improvements
Porch Porch(es)
Attached Garage 2
Total Parking Spaces 4
Garage Y
Building
Lot Description Irregular, Front Yard, Rear Yard, SideYard(s)
Story 2
Foundation Concrete Perimeter
Sewer Public Sewer
Water Public
Architectural Style Colonial
Level or Stories 2
Structure Type 9'+ Ceilings
New Construction Y
Schools
Middle Schools Northern Burlington County Regional
High Schools Northern Burlington County Regional
School District Northern Burlington Count Schools
Others
Pets Allowed Y
Senior Community No
Tax ID 18-0042 31-00086
Ownership Fee Simple
Security Features Security System
Acceptable Financing Conventional, VA, FHA 203(b)
Listing Terms Conventional, VA, FHA 203(b)
Financing Conventional,VA,FHA 203(b)
Pets Allowed Case by Case Basis
Read Less
Want to know what your home might be worth? Contact us for a FREE valuation!

Our team is ready to help you sell your home for the highest possible price ASAP

Bought with Jacqueline A Thomas • Homestead Realty Company Inc
GET MORE INFORMATION





