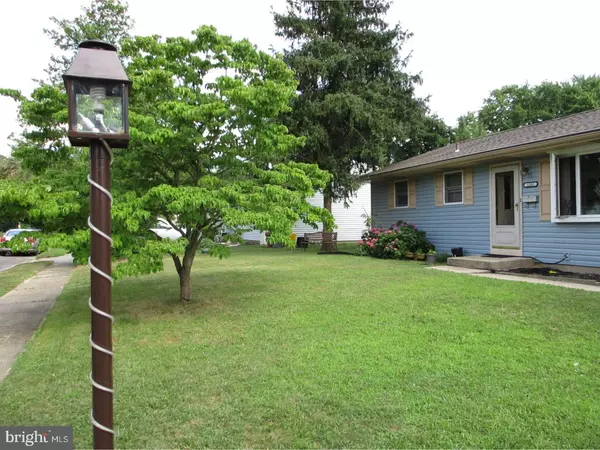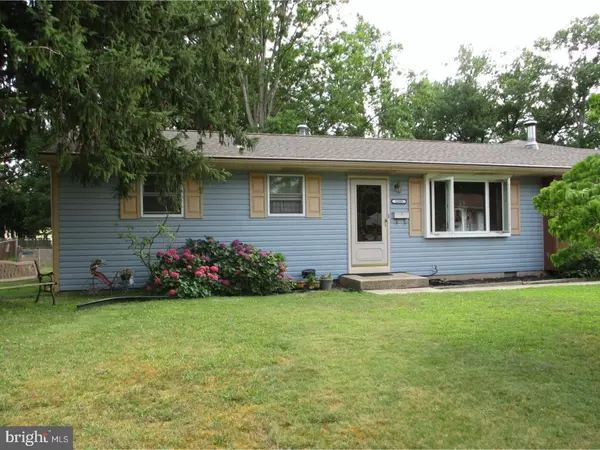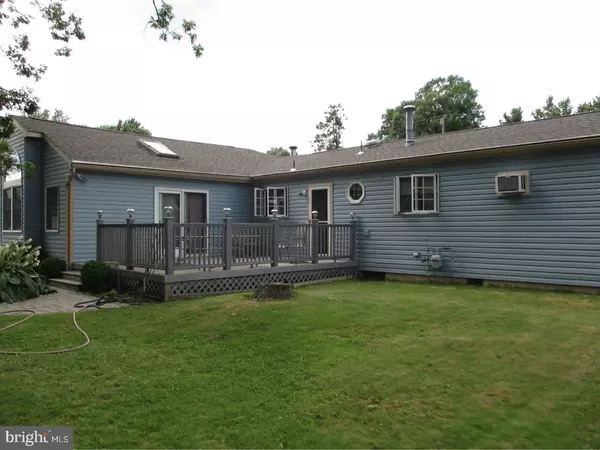$139,000
$139,900
0.6%For more information regarding the value of a property, please contact us for a free consultation.
1203 WEBER DR Clementon, NJ 08021
3 Beds
1 Bath
1,624 SqFt
Key Details
Sold Price $139,000
Property Type Single Family Home
Sub Type Detached
Listing Status Sold
Purchase Type For Sale
Square Footage 1,624 sqft
Price per Sqft $85
Subdivision None Available
MLS Listing ID 1002047272
Sold Date 11/30/18
Style Ranch/Rambler
Bedrooms 3
Full Baths 1
HOA Y/N N
Abv Grd Liv Area 1,624
Originating Board TREND
Year Built 1959
Annual Tax Amount $7,383
Tax Year 2017
Lot Size 0.294 Acres
Acres 0.29
Lot Dimensions 80X160
Property Description
Opportunity is knocking!! Don't let this one pass you by!! Just REDUCED!!Fantastic One floor living. You won't want to miss this nice 3 BR, 1 Bath Rancher with a 22 X 24 ft. family room with vaulted ceilings and two skylights with French doors. Large living room/dining room combo with a pellet stove. and a newer Renewal by Andersen large front window. Just about all windows are Andersen. Now for the exterior. Park like 80 X160 fenced yard. 18 X16 ft Trex Deck overlooking a beautiful, fully stocked, screened, landscaped fish pond and equipment. The Roof is just 1 month old. Gas Heat, a tank less hot water heater and 200 amp electric service help insure lower utility bills. Gutter guards on all gutters. A paver walkway and small patio round out this charming home. There is also a 1 car attached garage and a partial basement under the family room, accessible through Bilco doors,leaves plenty of room for storage.
Location
State NJ
County Camden
Area Pine Hill Boro (20428)
Zoning RESID
Rooms
Other Rooms Living Room, Primary Bedroom, Bedroom 2, Kitchen, Family Room, Bedroom 1, Laundry, Attic
Basement Partial, Unfinished
Interior
Interior Features Skylight(s), Ceiling Fan(s), Attic/House Fan, Kitchen - Eat-In
Hot Water Instant Hot Water
Heating Gas, Baseboard
Cooling Wall Unit
Flooring Wood, Fully Carpeted, Vinyl
Equipment Cooktop, Oven - Wall, Dishwasher, Refrigerator
Fireplace N
Window Features Bay/Bow,Energy Efficient
Appliance Cooktop, Oven - Wall, Dishwasher, Refrigerator
Heat Source Natural Gas
Laundry Main Floor
Exterior
Exterior Feature Deck(s), Patio(s)
Parking Features Inside Access
Garage Spaces 3.0
Fence Other
Utilities Available Cable TV
Water Access N
Roof Type Pitched,Shingle
Accessibility None
Porch Deck(s), Patio(s)
Attached Garage 1
Total Parking Spaces 3
Garage Y
Building
Lot Description Level
Story 1
Sewer Public Sewer
Water Public
Architectural Style Ranch/Rambler
Level or Stories 1
Additional Building Above Grade
Structure Type Cathedral Ceilings
New Construction N
Schools
Middle Schools Pine Hill
High Schools Overbrook
School District Pine Hill Borough Board Of Education
Others
Senior Community No
Tax ID 28-00115 15-00010
Ownership Fee Simple
Acceptable Financing Conventional, VA, FHA 203(b)
Listing Terms Conventional, VA, FHA 203(b)
Financing Conventional,VA,FHA 203(b)
Read Less
Want to know what your home might be worth? Contact us for a FREE valuation!

Our team is ready to help you sell your home for the highest possible price ASAP

Bought with Robert Greenblatt • Keller Williams Realty - Cherry Hill
GET MORE INFORMATION





