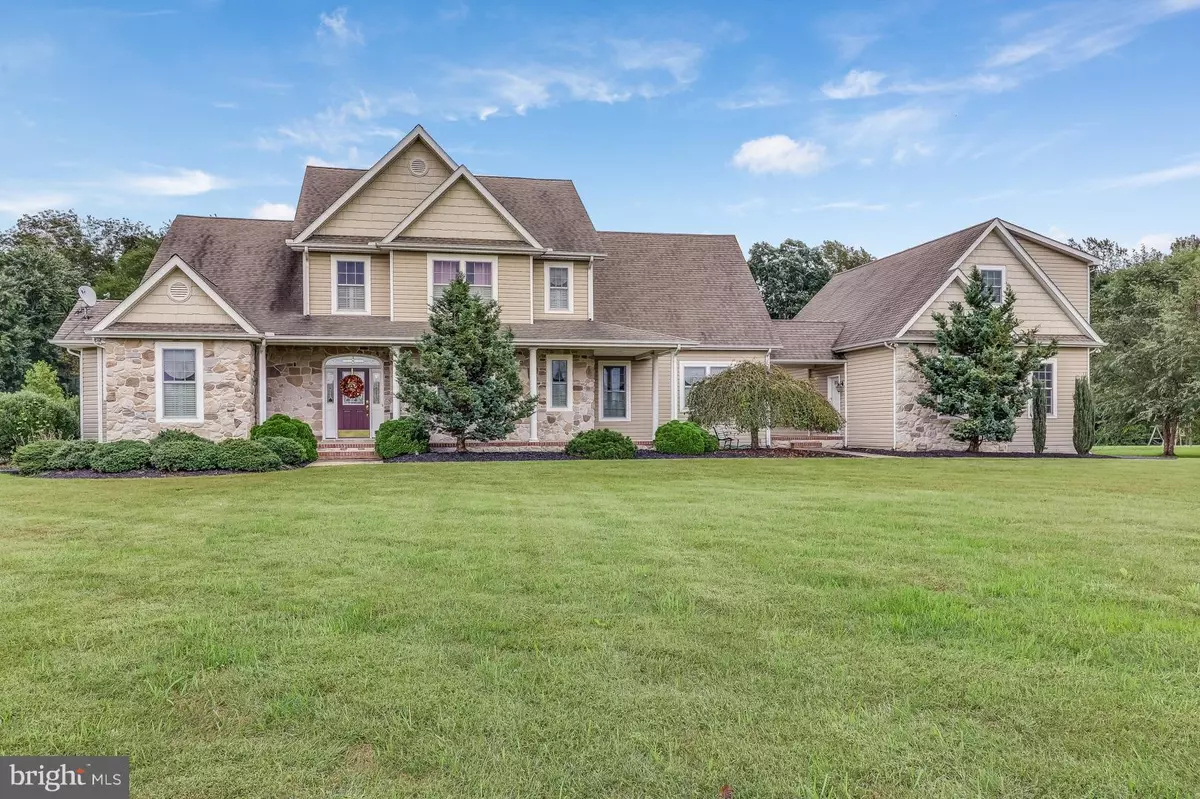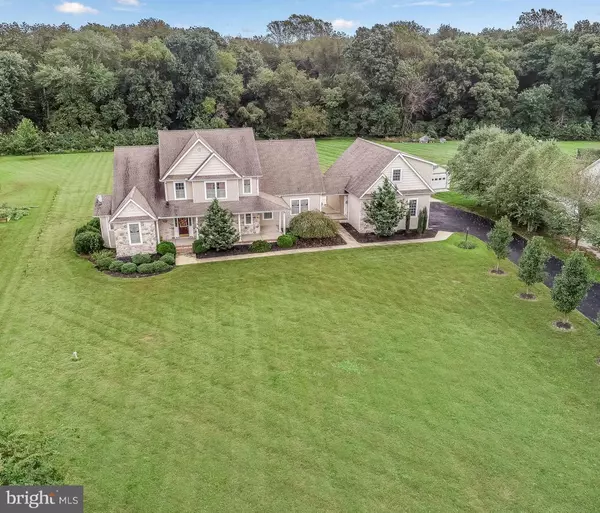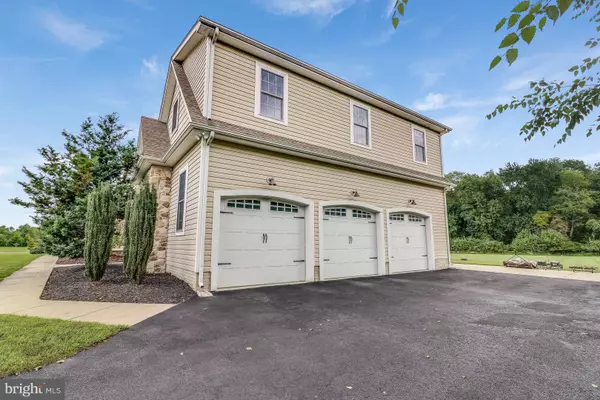$535,000
$525,000
1.9%For more information regarding the value of a property, please contact us for a free consultation.
127 WHITE TAIL CT Centreville, MD 21617
3 Beds
4 Baths
3,927 SqFt
Key Details
Sold Price $535,000
Property Type Single Family Home
Sub Type Detached
Listing Status Sold
Purchase Type For Sale
Square Footage 3,927 sqft
Price per Sqft $136
Subdivision Willow Branch East
MLS Listing ID 1009911852
Sold Date 11/30/18
Style French
Bedrooms 3
Full Baths 3
Half Baths 1
HOA Y/N N
Abv Grd Liv Area 3,927
Originating Board BRIGHT
Year Built 2006
Annual Tax Amount $4,948
Tax Year 2018
Lot Size 1.264 Acres
Acres 1.26
Property Description
Gorgeous Custom Built Home with Quality Construction & Upgrades throughout. Simply Stunning! Gourmet Kitchen with Island & Silestone Counters, Double Oven & 6 Burner Gas Cooktop, Hardwood Floors throughout the home, Recessed Dimmable Lighting throughout the home, Cathedral Ceilings and Tray Ceilings, Walk in Closets, Wainscoting and Plantation Shutters, just to name a few of the exquisite features this home has to boast! Main level Master Bedroom Suite with a huge EnSuite Master Bathroom. 2 more Bedrooms upstairs EACH with their Own EnSuite Full Bathrooms! Bonus Room/Possible 4th Bedroom also upstairs. Attic is conditioned and could be finished for additional living space. Full Basement with roughed in plumbing-you could create an entire extra level of living space-Kitchen and Bathroom plumbing is roughed in and owner says it's always dry! Tankless Instant Water Heater, Water Conditioner and Water Treatment systems-all owned. Follow your gorgeous home out through the connected Breezeway to your Massive 3 car Attached Garage! And it doesn't end there-the Garage has a roughed in Efficiency Suite/Apartment, or Office above, with plumbing roughed in for a Kitchen & Bath in that space as well. You will never run out of room in this home! So many extras, it's impossible to list everything-Holiday Lighting Package also for your window lighting just in time to enjoy for the holiday season! This home shows pride in ownership & is just looking for it's new owners. Simply must tour to appreciate all of the lovely features this home has to offer. Unbelievable price for a quality, custom built home!
Location
State MD
County Queen Annes
Zoning AG
Rooms
Other Rooms Living Room, Dining Room, Primary Bedroom, Bedroom 2, Bedroom 3, Kitchen, Family Room, Basement, Foyer, Breakfast Room, Laundry, Storage Room, Bathroom 2, Bathroom 3, Attic, Bonus Room, Primary Bathroom
Basement Poured Concrete, Interior Access, Outside Entrance, Unfinished, Space For Rooms, Rough Bath Plumb, Connecting Stairway, Daylight, Partial, Heated, Side Entrance, Sump Pump, Walkout Level, Walkout Stairs, Windows
Main Level Bedrooms 1
Interior
Interior Features Breakfast Area, Built-Ins, Ceiling Fan(s), Chair Railings, Crown Moldings, Dining Area, Entry Level Bedroom, Kitchen - Island, Primary Bath(s), Pantry, Recessed Lighting, Upgraded Countertops, Wainscotting, Walk-in Closet(s), Water Treat System, WhirlPool/HotTub, Window Treatments, Wood Floors, Attic, Combination Kitchen/Living, Combination Kitchen/Dining, Combination Dining/Living, Kitchen - Gourmet
Hot Water Tankless, Instant Hot Water, Bottled Gas
Heating Zoned
Cooling Heat Pump(s), Ceiling Fan(s), Central A/C
Flooring Hardwood
Fireplaces Number 2
Fireplaces Type Gas/Propane
Equipment Cooktop, Dishwasher, Disposal, Dryer, Instant Hot Water, Microwave, Oven - Double, Oven - Wall, Range Hood, Six Burner Stove, Washer, Water Heater - Tankless
Fireplace Y
Window Features Bay/Bow,ENERGY STAR Qualified,Screens,Double Pane,Insulated
Appliance Cooktop, Dishwasher, Disposal, Dryer, Instant Hot Water, Microwave, Oven - Double, Oven - Wall, Range Hood, Six Burner Stove, Washer, Water Heater - Tankless
Heat Source Bottled Gas/Propane
Laundry Main Floor
Exterior
Exterior Feature Porch(es), Breezeway, Wrap Around
Parking Features Garage - Side Entry, Garage Door Opener, Additional Storage Area
Garage Spaces 3.0
Utilities Available Phone Connected, Propane
Water Access N
View Garden/Lawn
Accessibility 32\"+ wide Doors, 36\"+ wide Halls
Porch Porch(es), Breezeway, Wrap Around
Attached Garage 3
Total Parking Spaces 3
Garage Y
Building
Lot Description Backs to Trees, Landscaping, Rural
Story 3+
Foundation Slab
Sewer Septic Exists
Water Well
Architectural Style French
Level or Stories 3+
Additional Building Above Grade
Structure Type 9'+ Ceilings,Cathedral Ceilings,Dry Wall,Tray Ceilings,Vaulted Ceilings,Masonry
New Construction N
Schools
Elementary Schools Centreville
Middle Schools Centreville
High Schools Queen Anne'S County
School District Queen Anne'S County Public Schools
Others
Senior Community No
Tax ID 06-010946
Ownership Fee Simple
SqFt Source Assessor
Security Features Carbon Monoxide Detector(s),Smoke Detector
Horse Property N
Special Listing Condition Standard
Read Less
Want to know what your home might be worth? Contact us for a FREE valuation!

Our team is ready to help you sell your home for the highest possible price ASAP

Bought with Gretchen V Wichlinski • Rosendale Realty

GET MORE INFORMATION





