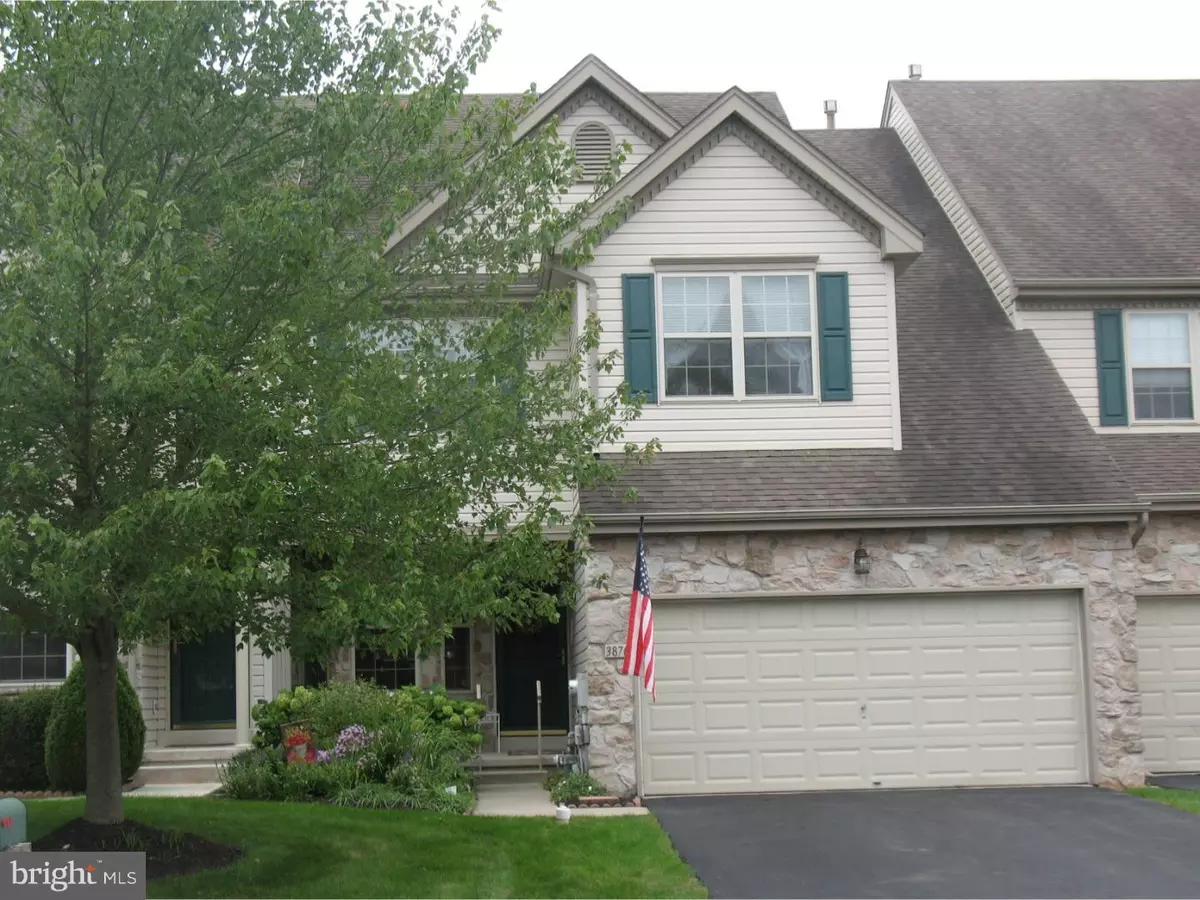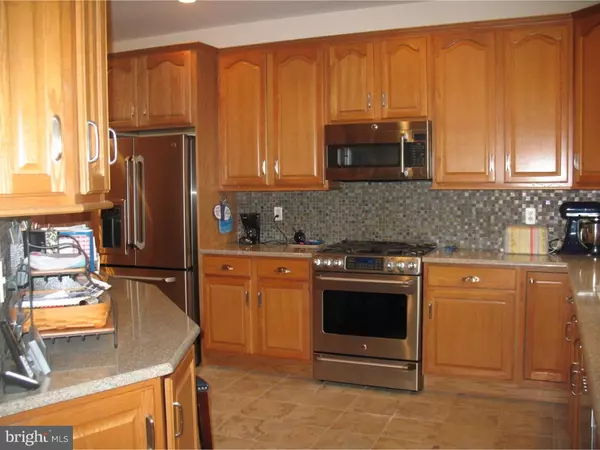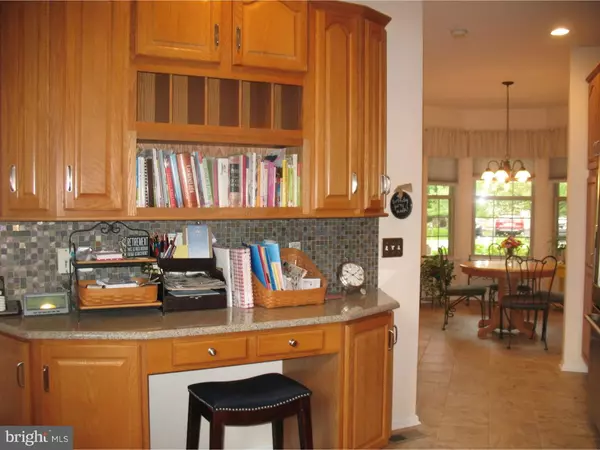$400,000
$419,900
4.7%For more information regarding the value of a property, please contact us for a free consultation.
3876 NANLYN FARMS CIR Doylestown, PA 18902
3 Beds
3 Baths
3,203 SqFt
Key Details
Sold Price $400,000
Property Type Townhouse
Sub Type Interior Row/Townhouse
Listing Status Sold
Purchase Type For Sale
Square Footage 3,203 sqft
Price per Sqft $124
Subdivision The Enclave At Fir
MLS Listing ID 1006155886
Sold Date 11/29/18
Style Colonial
Bedrooms 3
Full Baths 2
Half Baths 1
HOA Fees $210/mo
HOA Y/N Y
Abv Grd Liv Area 3,203
Originating Board TREND
Year Built 1999
Annual Tax Amount $5,544
Tax Year 2018
Lot Size 3,996 Sqft
Acres 0.09
Lot Dimensions 32X124
Property Description
Beautiful Townhouse in the desirable neighborhood of The Enclave at Fireside. This home offers a lovely neighborhood location with the feel of a country location. This spacious home is gorgeous offering many upgrades and updates plus one of the nicest locations backing to the tree park. This special location offers nice views of the park like setting plus privacy while enjoying the 15 x 14 deck off the back off the house. First floor features an updated and customized kitchen with eating alcove. New G.E. Cafe high end appliances. Miele dishwasher. Large custom pantry with rollout shelves. All cabinets with self close drawers plus some cabinets have custom pull out shelves. Beautiful Silestone countertops and new backsplash. Extra large sink is a very nice feature. Desk with bookshelves too. The kitchen has an opening to Family Room with counter height bar that offers additional eating area. Dining Room with hardwood floors, crown molding and recessed display shelf. Family Room with stone Gas Fireplace, vaulted ceiling and slider to deck. Powder room with granite vanity.Second floor features Master Bedroom suite that includes a 15x10 loft that offers some amazing sunrise views from this room. Finished lower level is ideal for additional living space and was also designed with a very large storage area with 2 walls of 4 tier shelving for very organized storage capacity. The finished area is the ultimate getaway room plus an office area.3 large closets for storage and a walk in closet for off season storage. 1st floor laundry room features shelving and closet for extra storage. Nice size 2 car garage with loft type shelving for storage. Location is just minutes from Doylestown, New Hope and Peddlers Village. Easy commute to Philadelphia, NYC and New Jersey. Just around the corner from Hansell Park with walking /biking trails, open fields and tot lot. No lawn to mow and exterior painting and occasional roof replacement is included. Home has added mobility railings for ease of entry into home and also from inside home to garage.
Location
State PA
County Bucks
Area Buckingham Twp (10106)
Zoning R5
Rooms
Other Rooms Living Room, Dining Room, Primary Bedroom, Bedroom 2, Kitchen, Family Room, Bedroom 1, Laundry, Other, Attic
Basement Full, Fully Finished
Interior
Interior Features Primary Bath(s), Kitchen - Island, Butlers Pantry, Ceiling Fan(s), Dining Area
Hot Water Natural Gas
Heating Gas, Forced Air
Cooling Central A/C
Flooring Wood, Fully Carpeted, Tile/Brick
Fireplaces Number 1
Fireplaces Type Stone, Gas/Propane
Equipment Dishwasher, Disposal
Fireplace Y
Appliance Dishwasher, Disposal
Heat Source Natural Gas
Laundry Main Floor
Exterior
Exterior Feature Deck(s)
Parking Features Garage Door Opener
Garage Spaces 2.0
Utilities Available Cable TV
Water Access N
Roof Type Shingle
Accessibility Mobility Improvements
Porch Deck(s)
Attached Garage 2
Total Parking Spaces 2
Garage Y
Building
Lot Description Level
Story 2
Foundation Concrete Perimeter
Sewer Public Sewer
Water Public
Architectural Style Colonial
Level or Stories 2
Additional Building Above Grade
Structure Type Cathedral Ceilings,9'+ Ceilings
New Construction N
Schools
School District Central Bucks
Others
HOA Fee Include Common Area Maintenance,Lawn Maintenance,Trash
Senior Community No
Tax ID 06-060-231
Ownership Fee Simple
Acceptable Financing Conventional, VA, FHA 203(b)
Listing Terms Conventional, VA, FHA 203(b)
Financing Conventional,VA,FHA 203(b)
Read Less
Want to know what your home might be worth? Contact us for a FREE valuation!

Our team is ready to help you sell your home for the highest possible price ASAP

Bought with Frank Dolski • Coldwell Banker Hearthside-Lahaska
GET MORE INFORMATION





