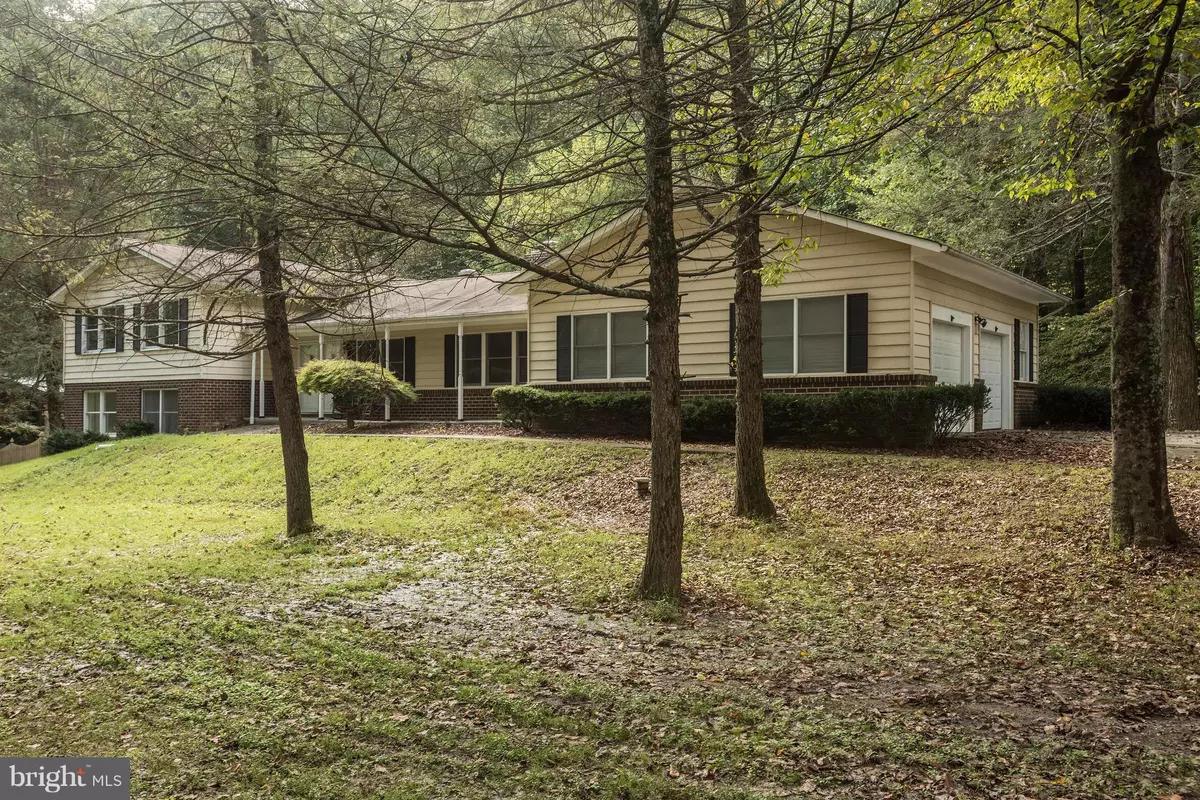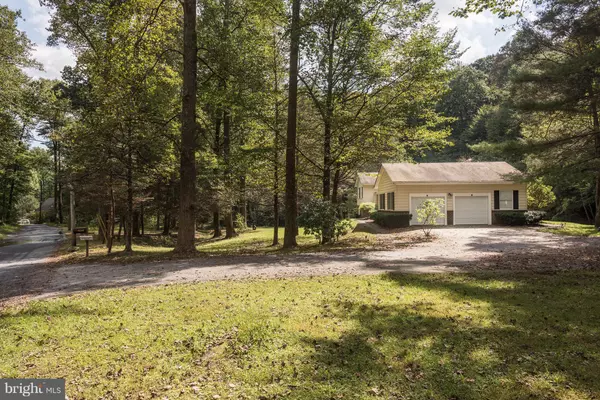$385,000
$395,000
2.5%For more information regarding the value of a property, please contact us for a free consultation.
6151 MOUNTAINDALE RD Thurmont, MD 21788
4 Beds
4 Baths
3,906 SqFt
Key Details
Sold Price $385,000
Property Type Single Family Home
Sub Type Detached
Listing Status Sold
Purchase Type For Sale
Square Footage 3,906 sqft
Price per Sqft $98
Subdivision None Available
MLS Listing ID 1008343820
Sold Date 11/26/18
Style Split Level
Bedrooms 4
Full Baths 3
Half Baths 1
HOA Y/N N
Abv Grd Liv Area 3,906
Originating Board MRIS
Year Built 1979
Annual Tax Amount $4,003
Tax Year 2018
Lot Size 2.750 Acres
Acres 2.75
Property Description
Your OWN Personal Retreat!! Hunt/Fish/ Relax - Nature Abounds!!Minutes from Frederick-This Amazing Home Features 4 bedroom 3 1/2 bath split level w/In Law suite -could also be Home Office -many possibilities with this level having a full kitchen and Bath w/Private Entrance - Newly Fenced in Large area From the Private Entrance - Brand New Carpet just installed!!Gorgeous kitchen with New Refrigerator/ Backsplash and Recessed Lighting above the Breakfast Bar - Formal Dining Rm with plenty of space for your Full dining set - Comfortably seating 10 and more for those Family gatherings!! Grand Living Room area with Decorative Archways and Wood Burning Fireplace - Enjoy the Great Room feel you have with the flow from the Kitchen to Living Room !!Masterbed Rm boosts Private Full Bath-Walk in Closet- Your Own Private Outdoor Deck Oasis!! Plenty of Room for the whole Family !! This Home is A MUST SEE to Explore and Enjoy ALL the Possibilities it has to offer YOU!!
Location
State MD
County Frederick
Zoning R
Rooms
Other Rooms Living Room, Dining Room, Primary Bedroom, Bedroom 2, Bedroom 3, Bedroom 4, Kitchen, In-Law/auPair/Suite, Laundry
Basement Side Entrance, Fully Finished, Full, Walkout Level, Daylight, Full, Improved
Interior
Interior Features Attic, Breakfast Area, Dining Area, Combination Kitchen/Living, Primary Bath(s), Upgraded Countertops
Hot Water Electric
Cooling Central A/C
Fireplaces Number 2
Fireplaces Type Screen
Equipment Washer/Dryer Hookups Only, Dishwasher, Refrigerator, Water Heater, Washer, Dryer, Stove, Microwave, Water Conditioner - Owned
Fireplace Y
Appliance Washer/Dryer Hookups Only, Dishwasher, Refrigerator, Water Heater, Washer, Dryer, Stove, Microwave, Water Conditioner - Owned
Heat Source Oil
Exterior
Exterior Feature Deck(s)
Parking Features Garage Door Opener
Garage Spaces 2.0
Waterfront Description None
Water Access N
Roof Type Asphalt
Accessibility Other
Porch Deck(s)
Attached Garage 2
Total Parking Spaces 2
Garage Y
Building
Lot Description Backs to Trees, Flood Plain
Story 3+
Sewer Septic Exists
Water Well
Architectural Style Split Level
Level or Stories 3+
Additional Building Above Grade
New Construction N
Schools
Elementary Schools Lewistown
Middle Schools Thurmont
High Schools Catoctin
School District Frederick County Public Schools
Others
Senior Community No
Tax ID 1120401826
Ownership Fee Simple
SqFt Source Assessor
Special Listing Condition Standard
Read Less
Want to know what your home might be worth? Contact us for a FREE valuation!

Our team is ready to help you sell your home for the highest possible price ASAP

Bought with Troyce P Gatewood • RE/MAX Results
GET MORE INFORMATION





