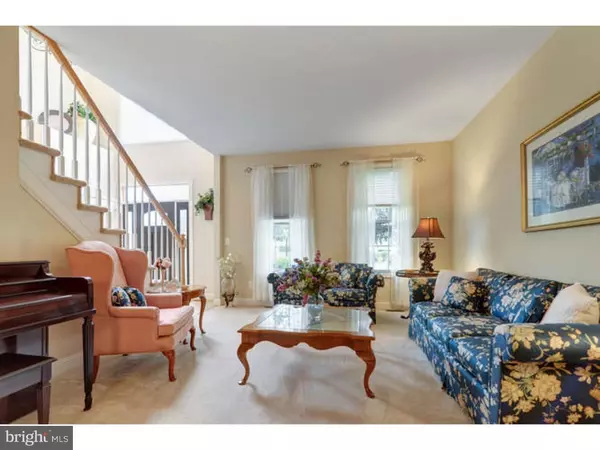$530,000
$539,900
1.8%For more information regarding the value of a property, please contact us for a free consultation.
12 CULLEN WAY Hamilton Township, NJ 08620
4 Beds
3 Baths
3,078 SqFt
Key Details
Sold Price $530,000
Property Type Single Family Home
Sub Type Detached
Listing Status Sold
Purchase Type For Sale
Square Footage 3,078 sqft
Price per Sqft $172
Subdivision Not On List
MLS Listing ID 1006622876
Sold Date 11/28/18
Style Colonial
Bedrooms 4
Full Baths 3
HOA Y/N N
Abv Grd Liv Area 3,078
Originating Board TREND
Year Built 2005
Annual Tax Amount $14,738
Tax Year 2017
Lot Size 0.409 Acres
Acres 0.41
Lot Dimensions 1X1
Property Description
Impressive 13 year young, 5 bedroom, 3 full bath home loaded with upgrades nestled on a cul-de-sac backing to woods and privacy. Much of the house has been freshly painted and has some new carpet. Enter the dramatic two-story ceramic-tiled entrance Foyer. Formal Living Room/Dining Room with columns for definition, crown and chair-rail moldings. The Kitchen will delight the chef in the family with 42/" maple cabinets with pull-outs, granite, recessed as well as under-cabinet lighting, stainless-steel appliances and generous peninsula. Breakfast Room was bumped out and features a full-wall slider to bring the outdoors in. Adjoining volume-ceiling Family Room hosts a soaring stone, gas fireplace. Convenient first-floor home office (easily could be Bedroom for an in-law or au-paire) connects to the full first floor bathroom. Travel upstairs to the Master en-suite with cozy fireplace, 2 walk-in closets as well as another over-sized closet, private sitting room and generous ceramic-tiled Master Bath with garden soaking tub, two vanities and walk-in shower with frameless glass doors and 5 shower heads. Three additional bedrooms and hall Bath complete the second level. Multi-level Timbertech deck is maintenance free and offers total privacy to sit and relax or plan a large social gathering. Full basement for storage as well as two-car garage. Conveniently located to shopping and highways as well as the Hamilton Township Train Station. Plan to view this home that has a secluded feel, but offers all of the conveniences of Hamilton Marketplace only 1+ mile away. One of the owners is a NJ licensed realtor.
Location
State NJ
County Mercer
Area Hamilton Twp (21103)
Zoning RESID
Rooms
Other Rooms Living Room, Dining Room, Primary Bedroom, Bedroom 2, Bedroom 3, Kitchen, Family Room, Bedroom 1, Laundry, Other, Attic
Basement Full, Unfinished
Interior
Interior Features Primary Bath(s), Butlers Pantry, Ceiling Fan(s), Sprinkler System, Stall Shower, Dining Area
Hot Water Natural Gas
Heating Gas, Forced Air
Cooling Central A/C
Flooring Fully Carpeted, Tile/Brick
Fireplaces Number 2
Fireplaces Type Gas/Propane
Equipment Built-In Range, Oven - Self Cleaning, Dishwasher, Built-In Microwave
Fireplace Y
Appliance Built-In Range, Oven - Self Cleaning, Dishwasher, Built-In Microwave
Heat Source Natural Gas
Laundry Main Floor
Exterior
Parking Features Inside Access, Garage Door Opener
Garage Spaces 5.0
Water Access N
Roof Type Shingle
Accessibility None
Attached Garage 2
Total Parking Spaces 5
Garage Y
Building
Lot Description Cul-de-sac
Story 2
Foundation Concrete Perimeter
Sewer Public Sewer
Water Public
Architectural Style Colonial
Level or Stories 2
Additional Building Above Grade
Structure Type Cathedral Ceilings,9'+ Ceilings
New Construction N
Schools
Elementary Schools Yardville
Middle Schools Emily C Reynolds
School District Hamilton Township
Others
Senior Community No
Tax ID 03-02712-00011 06
Ownership Fee Simple
Read Less
Want to know what your home might be worth? Contact us for a FREE valuation!

Our team is ready to help you sell your home for the highest possible price ASAP

Bought with David Hurley • Corcoran Sawyer Smith

GET MORE INFORMATION





