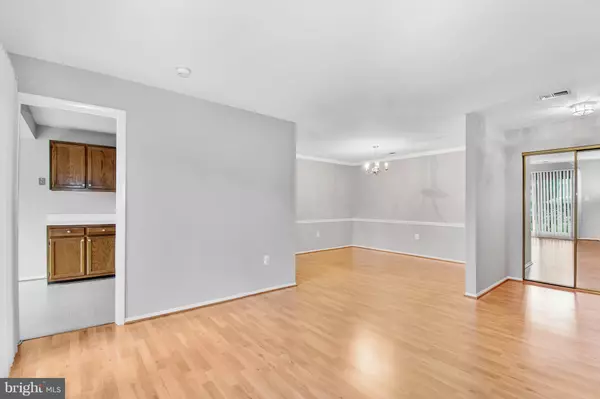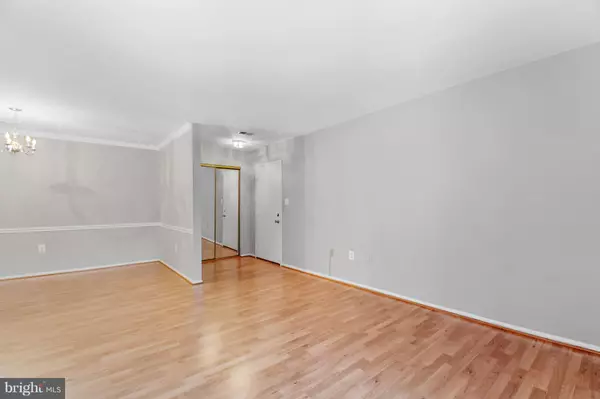$230,000
$224,900
2.3%For more information regarding the value of a property, please contact us for a free consultation.
8020 NEEDWOOD RD #T101 Derwood, MD 20855
2 Beds
2 Baths
1,130 SqFt
Key Details
Sold Price $230,000
Property Type Condo
Sub Type Condo/Co-op
Listing Status Sold
Purchase Type For Sale
Square Footage 1,130 sqft
Price per Sqft $203
Subdivision Mallard Cove Condominiums
MLS Listing ID 1009909828
Sold Date 11/26/18
Style Colonial
Bedrooms 2
Full Baths 2
Condo Fees $344/mo
HOA Y/N N
Abv Grd Liv Area 1,130
Originating Board MRIS
Year Built 1985
Annual Tax Amount $2,364
Tax Year 2017
Property Description
Commuter friendly 2BR/2BA main level condo with BONUS separate storage unit is move-in ready. NEW windows. NEW paint top-to-bottom in a fresh designer grey. NEWLY REFINISHED master bath. HVAC (2013). Super convenient location seconds to Shady Grove Metro with easy access to I-270/I-370. Great community amenities include pool, fitness & tennis, Capital Bikeshare & adjacent Blueberry Hill Park+more
Location
State MD
County Montgomery
Zoning PD5
Rooms
Other Rooms Living Room, Dining Room, Primary Bedroom, Bedroom 2, Kitchen, Breakfast Room
Main Level Bedrooms 2
Interior
Interior Features Kitchen - Galley, Breakfast Area, Dining Area, Entry Level Bedroom, Primary Bath(s), Chair Railings, Crown Moldings, Window Treatments, Floor Plan - Traditional
Hot Water Electric
Heating Heat Pump(s)
Cooling Ceiling Fan(s), Heat Pump(s)
Equipment Washer/Dryer Hookups Only, Microwave, Refrigerator, Dishwasher, Disposal, Dryer, Washer, Water Heater, Oven/Range - Electric
Fireplace N
Appliance Washer/Dryer Hookups Only, Microwave, Refrigerator, Dishwasher, Disposal, Dryer, Washer, Water Heater, Oven/Range - Electric
Heat Source Electric
Exterior
Exterior Feature Patio(s)
Community Features Parking
Amenities Available Pool - Outdoor, Exercise Room, Club House, Bike Trail, Tennis Courts, Basketball Courts, Common Grounds, Jog/Walk Path, Party Room, Tot Lots/Playground
Water Access N
Accessibility Level Entry - Main
Porch Patio(s)
Garage N
Building
Story 1
Unit Features Garden 1 - 4 Floors
Sewer Public Sewer
Water Public
Architectural Style Colonial
Level or Stories 1
Additional Building Above Grade
New Construction N
Schools
Elementary Schools Candlewood
Middle Schools Shady Grove
School District Montgomery County Public Schools
Others
HOA Fee Include Insurance,Snow Removal,Trash,Pool(s),Lawn Maintenance,Management,Water
Senior Community No
Tax ID 160903463994
Ownership Condominium
Security Features Smoke Detector
Special Listing Condition Standard
Read Less
Want to know what your home might be worth? Contact us for a FREE valuation!

Our team is ready to help you sell your home for the highest possible price ASAP

Bought with yury garamyan • Smart Realty, LLC
GET MORE INFORMATION





