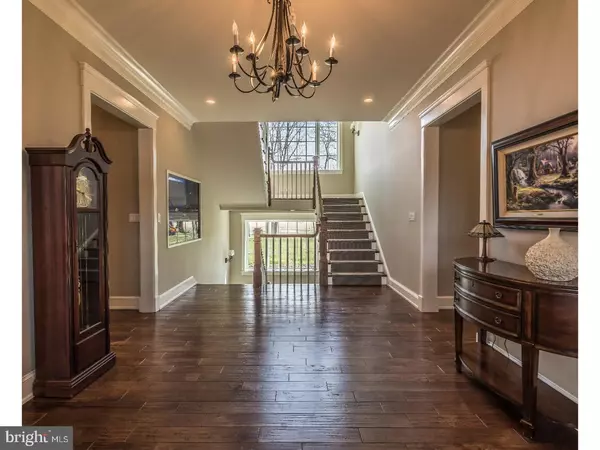$3,350,000
$3,995,000
16.1%For more information regarding the value of a property, please contact us for a free consultation.
38 STONEYBROOK RD Newtown, PA 18940
6 Beds
10 Baths
11,228 SqFt
Key Details
Sold Price $3,350,000
Property Type Single Family Home
Sub Type Detached
Listing Status Sold
Purchase Type For Sale
Square Footage 11,228 sqft
Price per Sqft $298
Subdivision None Available
MLS Listing ID 1000428468
Sold Date 11/21/18
Style Traditional
Bedrooms 6
Full Baths 7
Half Baths 3
HOA Y/N N
Abv Grd Liv Area 11,228
Originating Board TREND
Year Built 2014
Annual Tax Amount $42,755
Tax Year 2018
Lot Size 10.081 Acres
Acres 10.08
Property Description
This home has it all! Come see this exceptional, custom crafted masterpiece by Mack & Roedel. Located up a serene, gated hill top is this pristine, better than new design in the heart of Upper Makefield. This amazing space flanked with hardwood flooring evokes instant relaxation as you take in the lush green views from every window. An elegant dining room boasts a gorgeous Butler's Pantry and the impressive gourmet kitchen is sure to WOW. It is equipped with a Sub Zero refrigerator, Wolf Range and Double wall ovens and every amenity you can imagine. Adjacent to the breakfast area is a generous Gathering room with an inviting wood-burning fireplace, 2-sided built-in Aquarium and built in book shelves. Three floors of living space, this home has an impressive 6 Bedroom Suites with an additional Guest Apartment that is accessible thru the main home and has a separate entrance. An Entertainers dream, the Lower Level has a spectacular custom Bar, Movie Theater, Full size Gym, Arcade and a full Bath. Elevator access to 3 levels. Stocked pond for fishing, Geothermal system, 8 car garage for the car enthusiast including a 2 car garage with heating and cooling. Beautiful pool and covered terrace with outdoor fireplace, exceptional Bedroom sizes. Finished 3rd floor for additional living space or storage, slate mudroom with cubbies and dog shower, Main Suite with Juliette balcony overlooking the yard with pond view. Don't pass up the chance to own this once in a lifetime property!
Location
State PA
County Bucks
Area Upper Makefield Twp (10147)
Zoning CM
Rooms
Other Rooms Living Room, Dining Room, Primary Bedroom, Bedroom 2, Bedroom 3, Kitchen, Family Room, Bedroom 1, In-Law/auPair/Suite, Laundry, Other, Attic
Basement Full, Outside Entrance, Fully Finished
Interior
Interior Features Primary Bath(s), Kitchen - Island, Butlers Pantry, Dining Area
Hot Water Propane
Heating Geothermal
Cooling Central A/C
Flooring Wood
Equipment Cooktop
Fireplace N
Appliance Cooktop
Heat Source Geo-thermal
Laundry Upper Floor
Exterior
Exterior Feature Patio(s), Porch(es), Balcony
Garage Spaces 7.0
Fence Other
Pool In Ground
Accessibility Mobility Improvements
Porch Patio(s), Porch(es), Balcony
Total Parking Spaces 7
Garage Y
Building
Story 2
Sewer On Site Septic
Water Well
Architectural Style Traditional
Level or Stories 2
Additional Building Above Grade
New Construction N
Schools
School District Council Rock
Others
Senior Community No
Tax ID 47-004-105-004
Ownership Fee Simple
Read Less
Want to know what your home might be worth? Contact us for a FREE valuation!

Our team is ready to help you sell your home for the highest possible price ASAP

Bought with James Spaziano • Jay Spaziano Real Estate
GET MORE INFORMATION





