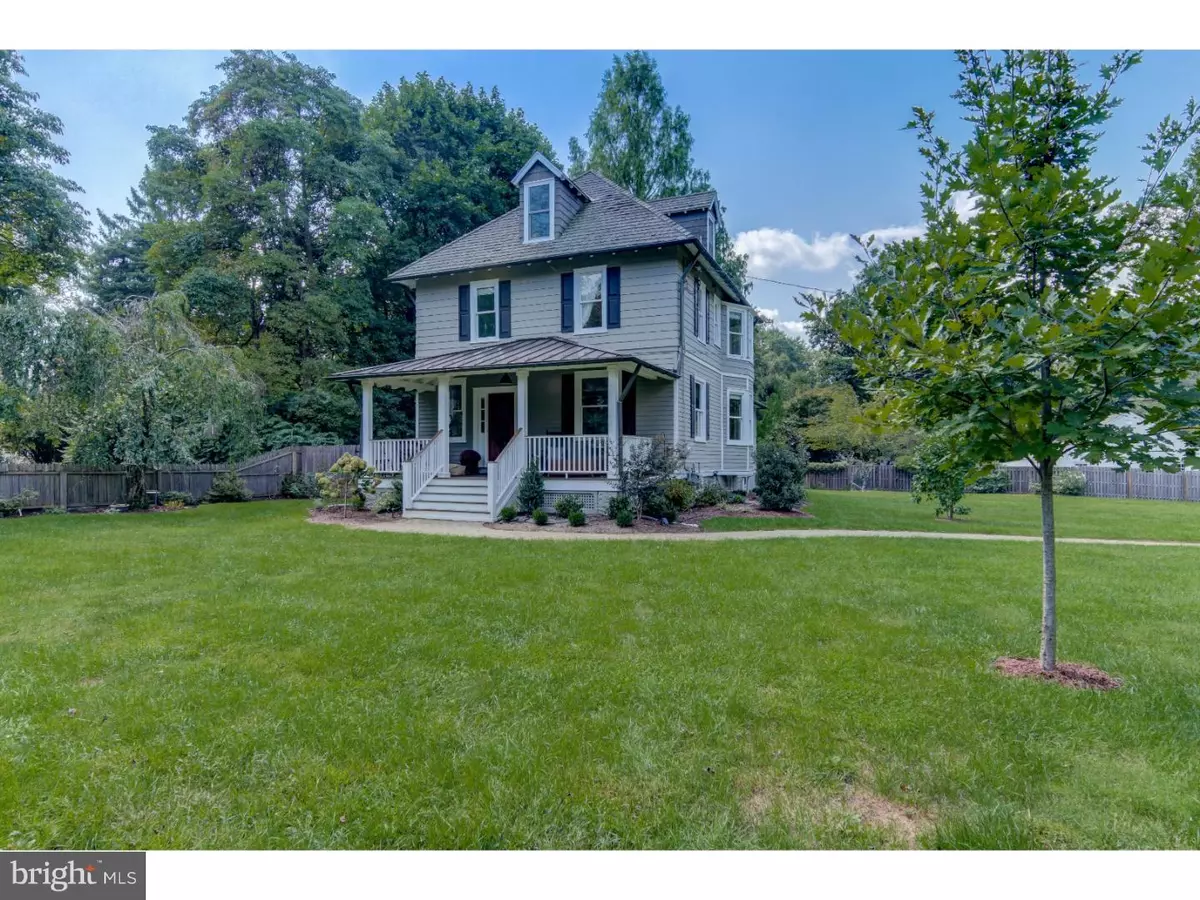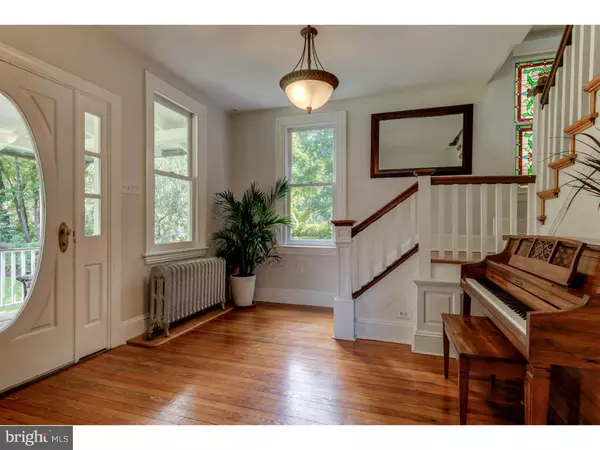$607,000
$625,000
2.9%For more information regarding the value of a property, please contact us for a free consultation.
690 DAVIS LN Wayne, PA 19087
4 Beds
3 Baths
2,036 SqFt
Key Details
Sold Price $607,000
Property Type Single Family Home
Sub Type Detached
Listing Status Sold
Purchase Type For Sale
Square Footage 2,036 sqft
Price per Sqft $298
Subdivision None Available
MLS Listing ID 1006062004
Sold Date 11/27/18
Style Farmhouse/National Folk,Traditional
Bedrooms 4
Full Baths 2
Half Baths 1
HOA Y/N N
Abv Grd Liv Area 2,036
Originating Board TREND
Year Built 1914
Annual Tax Amount $6,811
Tax Year 2018
Lot Size 0.724 Acres
Acres 0.72
Lot Dimensions 0X0
Property Description
A large covered front porch provides an inviting entry to this classic "foursquare" style farmhouse in sought-after Wayne. This 4 BD, 2.5 BA colonial has been completely updated, and offers an appealing combination of historic charm and modern amenities. Beautifully renovated just over a decade ago, this home features a renovated Kitchen, renovated Bathrooms, 9 ft. ceilings, gleaming wood floors, neutral painted walls, and enhanced trimwork. Large Entrance Foyer with vintage glass doors to the expansive Living Room, which is completely open to the Dining Room, offering the open concept lifestyle that is so popular with today's buyers. The Kitchen has cherry cabinets, tumbled marble backsplash, granite counters, GE Profile stainless gas range, new GE stainless microwave, Fisher and Paykel stainless refrigerator, and a stainless dishwasher. The island has 2 pendant lights and space for barstool seating. A carpeted Family Room, tiled Laundry/Mudroom, and Powder Room complete the 1st floor. Stained glass windows and vintage millwork accent the stairwell. The 2nd floor has a large Master Bedroom with 2 closets, 2 more bedrooms and a renovated Hall Bathroom. The 3rd floor features a large Master Bedroom with en suite 2nd Full Bathroom, vaulted ceilings with distinctive exposed beams, and built-in cabinets with storage drawers. The front porch has room for multiple seating areas and was rebuilt with low maintenance railings, new metal seam roof, and beautiful Brazilian hardwood (ipe) decking (2016). New natural gas high-end heater (2015). The scenic .72 ac. partially-fenced property is level and has been extensively re-landscaped. It offers ample space for recreation, gardening, and future expansion. The side yard is fully fenced with a door to the Mudroom (ideal for containing pets) and a Shed provides additional storage. Driveway parking for 6 vehicles. Davis Lane is a no-thru-traffic, private street. Year-round events foster a strong sense of community in this quiet neighborhood. Located in top-ranked Tredyffrin-Easttown School District, this home is convenient to train stations, shopping, corporate centers, Center City, Airport and major highways. Don't miss this charming old house with loads of new house features!
Location
State PA
County Chester
Area Tredyffrin Twp (10343)
Zoning R2
Rooms
Other Rooms Living Room, Dining Room, Primary Bedroom, Bedroom 2, Bedroom 3, Kitchen, Family Room, Bedroom 1, Laundry, Other, Attic
Basement Full, Unfinished
Interior
Interior Features Primary Bath(s), Kitchen - Island, Stain/Lead Glass, Exposed Beams, Stall Shower, Breakfast Area
Hot Water Natural Gas
Heating Gas, Electric, Hot Water, Radiator, Baseboard, Zoned
Cooling Central A/C
Flooring Wood, Fully Carpeted, Tile/Brick
Equipment Built-In Range, Dishwasher, Built-In Microwave
Fireplace N
Window Features Bay/Bow,Replacement
Appliance Built-In Range, Dishwasher, Built-In Microwave
Heat Source Natural Gas, Electric
Laundry Main Floor
Exterior
Exterior Feature Porch(es)
Garage Spaces 3.0
Fence Other
Water Access N
Roof Type Pitched,Metal,Wood
Accessibility None
Porch Porch(es)
Total Parking Spaces 3
Garage N
Building
Lot Description Corner, Level, Open
Story 3+
Foundation Stone
Sewer Public Sewer
Water Public
Architectural Style Farmhouse/National Folk, Traditional
Level or Stories 3+
Additional Building Above Grade
Structure Type Cathedral Ceilings,9'+ Ceilings
New Construction N
Schools
Elementary Schools New Eagle
Middle Schools Valley Forge
High Schools Conestoga Senior
School District Tredyffrin-Easttown
Others
Senior Community No
Tax ID 43-11B-0050
Ownership Fee Simple
Read Less
Want to know what your home might be worth? Contact us for a FREE valuation!

Our team is ready to help you sell your home for the highest possible price ASAP

Bought with Steven L Sullivan • RE/MAX Keystone

GET MORE INFORMATION





