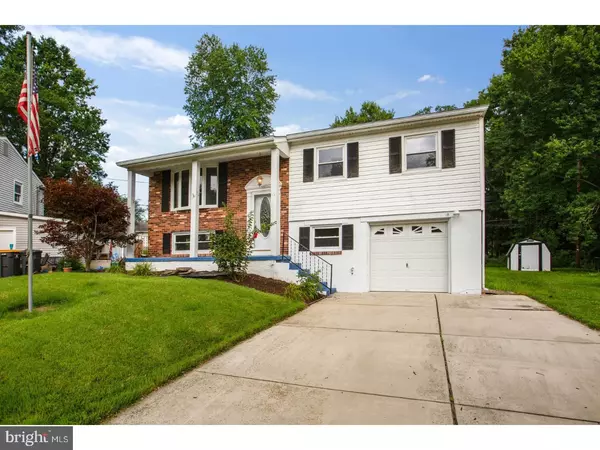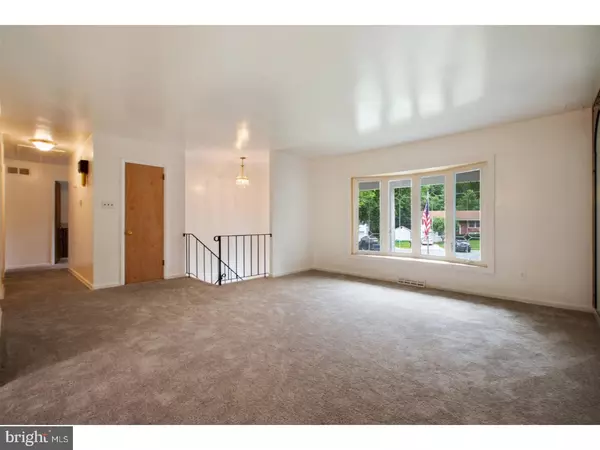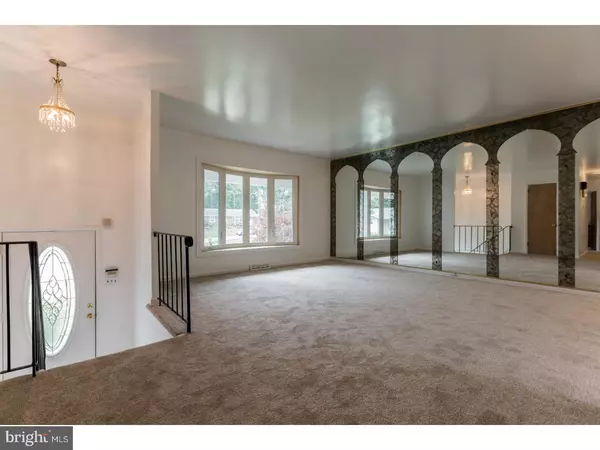$227,000
$227,000
For more information regarding the value of a property, please contact us for a free consultation.
10 FURMAN CT Newark, DE 19713
3 Beds
2 Baths
1,900 SqFt
Key Details
Sold Price $227,000
Property Type Single Family Home
Sub Type Detached
Listing Status Sold
Purchase Type For Sale
Square Footage 1,900 sqft
Price per Sqft $119
Subdivision Greenbridge
MLS Listing ID 1005952195
Sold Date 11/27/18
Style Traditional,Bi-level
Bedrooms 3
Full Baths 1
Half Baths 1
HOA Y/N N
Abv Grd Liv Area 1,900
Originating Board TREND
Year Built 1967
Annual Tax Amount $1,854
Tax Year 2017
Lot Size 8,712 Sqft
Acres 0.2
Lot Dimensions 45X110
Property Description
Located in a cul de sac, this 3 bedroom 1.5 bathroom home is move in ready with a lot to offer. Freshly painted and new carpeting throughout. Enter and go up the stairs to the large living room with large bay window. Dining space and kitchen are adjacent from living room. Eat in kitchen with new flooring, gas cooking, garbage disposal, and lots of potential. Hall bathroom with tub insert, new flooring, and linen closet. The master bedroom has two closets and faces the private rear of the lot. Two bedrooms and a walk up attic for storage complete the upper level. The lower level offers a fourth room that could be used as a bedroom or den. Laundry room with garage access, powder room, and large family room complete this space. Step out of the new slider to the 3 season room, great for entertaining or relaxing. The exterior of the property offers a well appointed lot, shed, fresh exterior paint, and two car driveway. Newer hvac/AC(natural gas), newer vinyl windows, and newer roof- this home has been well taken care of and ready for new homeowners to make it their own.
Location
State DE
County New Castle
Area Newark/Glasgow (30905)
Zoning NC6.5
Rooms
Other Rooms Living Room, Dining Room, Primary Bedroom, Bedroom 2, Kitchen, Family Room, Bedroom 1, Laundry, Other
Interior
Interior Features Ceiling Fan(s), Attic/House Fan, Kitchen - Eat-In
Hot Water Natural Gas
Heating Gas, Forced Air
Cooling Central A/C
Flooring Fully Carpeted, Tile/Brick
Equipment Built-In Range, Disposal
Fireplace N
Window Features Bay/Bow
Appliance Built-In Range, Disposal
Heat Source Natural Gas
Laundry Lower Floor
Exterior
Exterior Feature Porch(es)
Parking Features Inside Access
Garage Spaces 3.0
Water Access N
Roof Type Shingle
Accessibility None
Porch Porch(es)
Attached Garage 1
Total Parking Spaces 3
Garage Y
Building
Lot Description Cul-de-sac, Front Yard, Rear Yard, SideYard(s)
Sewer Public Sewer
Water Public
Architectural Style Traditional, Bi-level
Additional Building Above Grade
New Construction N
Schools
School District Christina
Others
Senior Community No
Tax ID 09-021.40-060
Ownership Fee Simple
Acceptable Financing Conventional, VA, FHA 203(b)
Listing Terms Conventional, VA, FHA 203(b)
Financing Conventional,VA,FHA 203(b)
Read Less
Want to know what your home might be worth? Contact us for a FREE valuation!

Our team is ready to help you sell your home for the highest possible price ASAP

Bought with Abigail N Drobinski • EXP Realty, LLC

GET MORE INFORMATION





