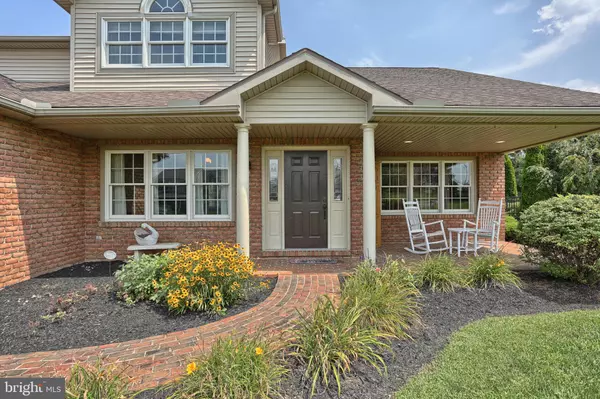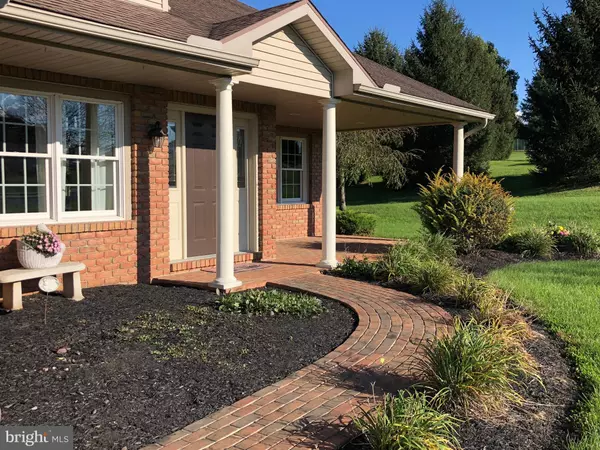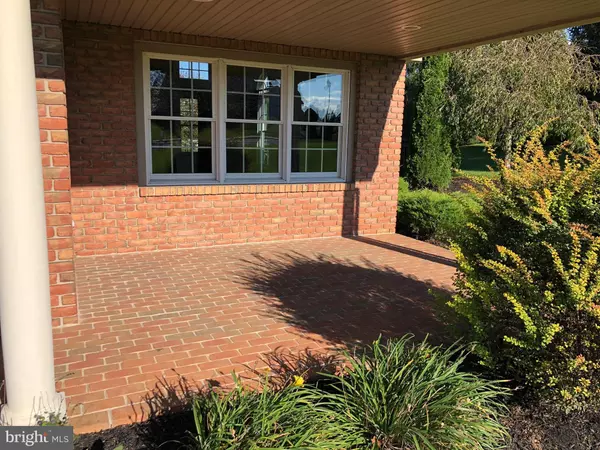$307,500
$320,000
3.9%For more information regarding the value of a property, please contact us for a free consultation.
1596 COLONIAL CIR Lebanon, PA 17046
3 Beds
3 Baths
2,683 SqFt
Key Details
Sold Price $307,500
Property Type Single Family Home
Sub Type Detached
Listing Status Sold
Purchase Type For Sale
Square Footage 2,683 sqft
Price per Sqft $114
Subdivision School House Meadows
MLS Listing ID 1002255994
Sold Date 11/27/18
Style Traditional,Contemporary
Bedrooms 3
Full Baths 2
Half Baths 1
HOA Y/N N
Abv Grd Liv Area 2,683
Originating Board BRIGHT
Year Built 1998
Annual Tax Amount $5,443
Tax Year 2018
Lot Size 0.860 Acres
Acres 0.86
Property Description
Ready for Immediate Occupancy! Fantastic Floor Plan, Amazing kitchen featuring granite counter tops, tile back splash, farmhouse sink, tons of recessed lighting, quality kitchen cabinetry w/amazing detail. Lighted cabinetry to display all your fine dinnerware, garbage disposal, all appliances stay including a GE Profile SS double oven. Anderson windows throughout home, grand entry with vaulted ceilings in the great room, privacy abounds on .86 acre lot, on demand hot water system, economical gas heat, 2 zoned heating/cooling system, hardwood floors on 1st floor and master BR, 21 x 38 heated salt water in-ground pool w/stamped concrete patio and electric retractable awning, huge 13 x 29 Shed. To build this home with all the upgrades on this size lot would cost well over $400,000. You won't want to miss this incredible home!
Location
State PA
County Lebanon
Area North Lebanon Twp (13227)
Zoning RESIDENTIAL
Direction West
Rooms
Other Rooms Dining Room, Primary Bedroom, Bedroom 2, Kitchen, Bedroom 1, Great Room, Laundry, Bathroom 1, Primary Bathroom, Half Bath
Basement Full, Poured Concrete
Interior
Interior Features Breakfast Area, Built-Ins, Ceiling Fan(s), Combination Kitchen/Dining, Combination Kitchen/Living, Dining Area, Family Room Off Kitchen, Floor Plan - Open, Kitchen - Eat-In, Kitchen - Gourmet, Kitchen - Table Space, Pantry, Recessed Lighting, Window Treatments
Heating Forced Air
Cooling Central A/C
Flooring Carpet, Hardwood, Vinyl
Fireplaces Number 1
Fireplaces Type Mantel(s), Gas/Propane
Equipment Dishwasher, Disposal, Dryer - Electric, Dryer - Front Loading, Exhaust Fan, Extra Refrigerator/Freezer, Instant Hot Water, Microwave, Oven - Double, Oven - Self Cleaning, Oven/Range - Electric, Range Hood, Refrigerator, Stainless Steel Appliances, Washer - Front Loading
Fireplace Y
Window Features Insulated,Casement,Screens
Appliance Dishwasher, Disposal, Dryer - Electric, Dryer - Front Loading, Exhaust Fan, Extra Refrigerator/Freezer, Instant Hot Water, Microwave, Oven - Double, Oven - Self Cleaning, Oven/Range - Electric, Range Hood, Refrigerator, Stainless Steel Appliances, Washer - Front Loading
Heat Source Natural Gas
Laundry Main Floor
Exterior
Exterior Feature Patio(s), Porch(es)
Parking Features Garage - Front Entry, Garage Door Opener, Inside Access, Oversized
Garage Spaces 2.0
Fence Rear
Pool In Ground, Heated, Saltwater
Water Access N
View Pasture, Valley, Trees/Woods
Roof Type Architectural Shingle
Street Surface Black Top
Accessibility Level Entry - Main
Porch Patio(s), Porch(es)
Road Frontage Public, Boro/Township
Attached Garage 2
Total Parking Spaces 2
Garage Y
Building
Lot Description Backs to Trees, Front Yard, Landscaping, Level, Poolside, Private, Rear Yard, Secluded, SideYard(s), Sloping
Story 2
Sewer Public Sewer
Water Public
Architectural Style Traditional, Contemporary
Level or Stories 2
Additional Building Above Grade, Below Grade
Structure Type Dry Wall,Cathedral Ceilings,2 Story Ceilings,Vaulted Ceilings
New Construction N
Schools
Elementary Schools Ebenezer
Middle Schools Cedar Crest
High Schools Cedar Crest
School District Cornwall-Lebanon
Others
Senior Community No
Tax ID 27-2335262-380138-0000
Ownership Fee Simple
SqFt Source Assessor
Security Features Security System
Acceptable Financing Cash, Conventional, FHA, VA, USDA
Horse Property N
Listing Terms Cash, Conventional, FHA, VA, USDA
Financing Cash,Conventional,FHA,VA,USDA
Special Listing Condition Standard
Read Less
Want to know what your home might be worth? Contact us for a FREE valuation!

Our team is ready to help you sell your home for the highest possible price ASAP

Bought with Douglas M. Smith • Iron Valley Real Estate of Central PA
GET MORE INFORMATION





