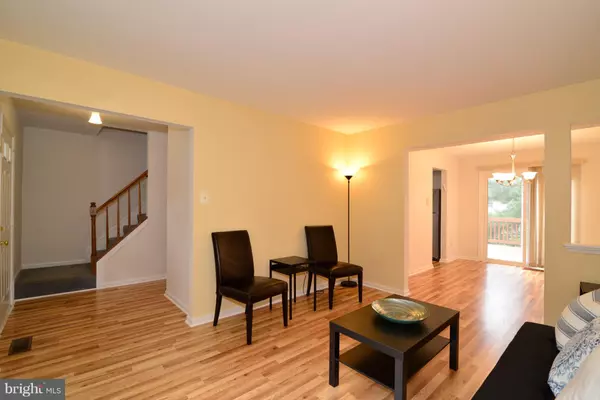$360,000
$360,000
For more information regarding the value of a property, please contact us for a free consultation.
3730 CARRISA LN Olney, MD 20832
3 Beds
4 Baths
1,760 SqFt
Key Details
Sold Price $360,000
Property Type Townhouse
Sub Type End of Row/Townhouse
Listing Status Sold
Purchase Type For Sale
Square Footage 1,760 sqft
Price per Sqft $204
Subdivision Olney Oaks
MLS Listing ID 1008348858
Sold Date 11/26/18
Style Colonial
Bedrooms 3
Full Baths 3
Half Baths 1
HOA Fees $22/ann
HOA Y/N Y
Abv Grd Liv Area 1,188
Originating Board MRIS
Year Built 1985
Annual Tax Amount $3,045
Tax Year 2017
Lot Size 2,560 Sqft
Acres 0.06
Property Description
Great opportunity to own this Sunny & inviting end unit townhouse with great open yard. Fully finished walk-out lower level with recreation space, private space, & full bath for guests. New windows, glass doors, flooring, appliances, newer roof, & fresh paint. Expansive deck & playground just steps away. 2 assigned parking spaces & plenty of additional. Open Sunday October 7, 1-4 pm.
Location
State MD
County Montgomery
Zoning R60
Rooms
Basement Rear Entrance, Outside Entrance, Connecting Stairway, Fully Finished, Walkout Level, Heated, Improved
Interior
Interior Features Attic, Dining Area, Primary Bath(s), Window Treatments, Recessed Lighting, Floor Plan - Traditional
Hot Water Electric
Heating Heat Pump(s)
Cooling Central A/C
Equipment Washer/Dryer Hookups Only, Dishwasher, Disposal, Dryer, Exhaust Fan, Microwave, Oven/Range - Electric, Refrigerator, Washer
Fireplace N
Appliance Washer/Dryer Hookups Only, Dishwasher, Disposal, Dryer, Exhaust Fan, Microwave, Oven/Range - Electric, Refrigerator, Washer
Heat Source Electric
Exterior
Exterior Feature Deck(s)
Community Features Covenants, Restrictions, Alterations/Architectural Changes
Amenities Available Common Grounds, Jog/Walk Path, Tot Lots/Playground
Water Access N
View Trees/Woods
Roof Type Asphalt
Accessibility None
Porch Deck(s)
Garage N
Building
Lot Description Backs - Open Common Area, Backs to Trees, Landscaping, Open
Story 3+
Sewer Public Sewer
Water Public
Architectural Style Colonial
Level or Stories 3+
Additional Building Above Grade, Below Grade
New Construction N
Schools
Elementary Schools Belmont
Middle Schools Rosa M. Parks
High Schools Sherwood
School District Montgomery County Public Schools
Others
HOA Fee Include Management,Insurance,Snow Removal,Road Maintenance
Senior Community No
Tax ID 160802499536
Ownership Fee Simple
SqFt Source Assessor
Special Listing Condition Standard
Read Less
Want to know what your home might be worth? Contact us for a FREE valuation!

Our team is ready to help you sell your home for the highest possible price ASAP

Bought with Austin Anders • Independent Realty, Inc

GET MORE INFORMATION





