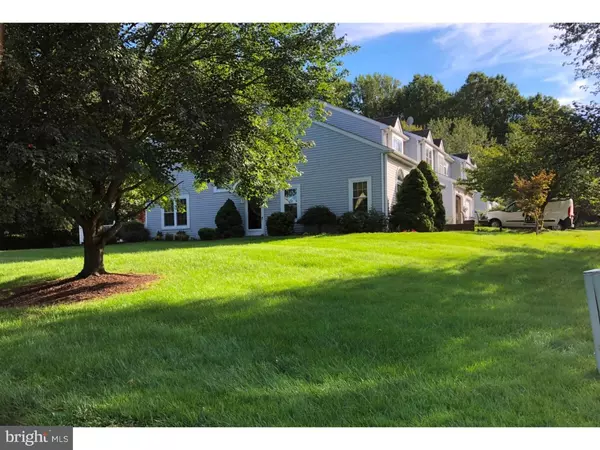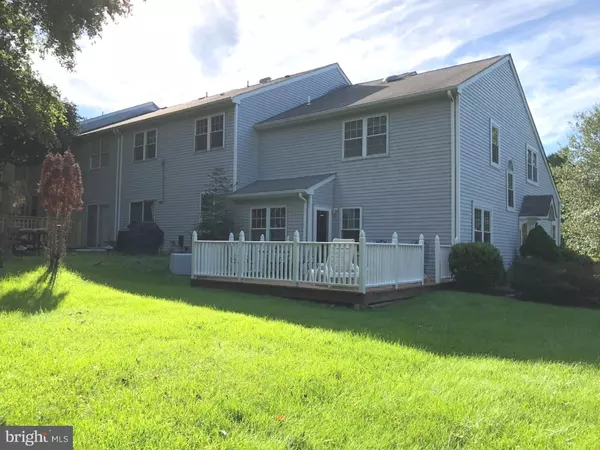$268,000
$274,900
2.5%For more information regarding the value of a property, please contact us for a free consultation.
510 LEON CIR Lower Southampton, PA 19053
3 Beds
3 Baths
1,909 SqFt
Key Details
Sold Price $268,000
Property Type Townhouse
Sub Type End of Row/Townhouse
Listing Status Sold
Purchase Type For Sale
Square Footage 1,909 sqft
Price per Sqft $140
Subdivision Woodlyn Crossing
MLS Listing ID 1005010248
Sold Date 11/26/18
Style Colonial
Bedrooms 3
Full Baths 2
Half Baths 1
HOA Fees $86/qua
HOA Y/N Y
Abv Grd Liv Area 1,909
Originating Board TREND
Year Built 1986
Annual Tax Amount $5,228
Tax Year 2018
Lot Size 8,276 Sqft
Acres 0.19
Lot Dimensions 97X51
Property Description
Location, Location, Location. 3 bedroom, 2 1/2 bath end-unit town home in Neshaminy School District. Move-in ready with many updates thru out including roof, Kitchen, HVAC, water heater & low E argon gas windows. Attic Storage, plus access panel for extra storage under steps and garage. Large driveway for 3-car parking and beautiful corner lot with mature trees, EP Henry walkway and large rear deck. One block from rear entrance to Historic Playwicki Park and Farm where you can walk, jog, walk your dog or the young ones can play on the playground. Community swimming pool, professional tennis courts, and beautifully manicured ponds. All this with low association fees and a one year warranty.
Location
State PA
County Bucks
Area Lower Southampton Twp (10121)
Zoning PURD
Rooms
Other Rooms Living Room, Dining Room, Primary Bedroom, Bedroom 2, Kitchen, Family Room, Bedroom 1, Attic
Interior
Interior Features Primary Bath(s), Ceiling Fan(s), Attic/House Fan, Stall Shower, Dining Area
Hot Water Electric
Heating Heat Pump - Electric BackUp, Forced Air
Cooling Central A/C
Flooring Wood, Fully Carpeted, Tile/Brick
Equipment Oven - Self Cleaning, Dishwasher, Disposal
Fireplace N
Window Features Energy Efficient
Appliance Oven - Self Cleaning, Dishwasher, Disposal
Laundry Main Floor
Exterior
Exterior Feature Deck(s)
Garage Spaces 4.0
Utilities Available Cable TV
Amenities Available Swimming Pool, Tennis Courts, Tot Lots/Playground
Water Access N
Roof Type Shingle
Accessibility None
Porch Deck(s)
Attached Garage 1
Total Parking Spaces 4
Garage Y
Building
Lot Description Corner, Cul-de-sac, Front Yard, Rear Yard, SideYard(s)
Story 2
Foundation Slab
Sewer Public Sewer
Water Public
Architectural Style Colonial
Level or Stories 2
Additional Building Above Grade
Structure Type Cathedral Ceilings
New Construction N
Schools
High Schools Neshaminy
School District Neshaminy
Others
HOA Fee Include Pool(s),Common Area Maintenance,Trash
Senior Community No
Tax ID 21-025-409
Ownership Fee Simple
Read Less
Want to know what your home might be worth? Contact us for a FREE valuation!

Our team is ready to help you sell your home for the highest possible price ASAP

Bought with Ilya Vorobey • RE/MAX Elite

GET MORE INFORMATION





