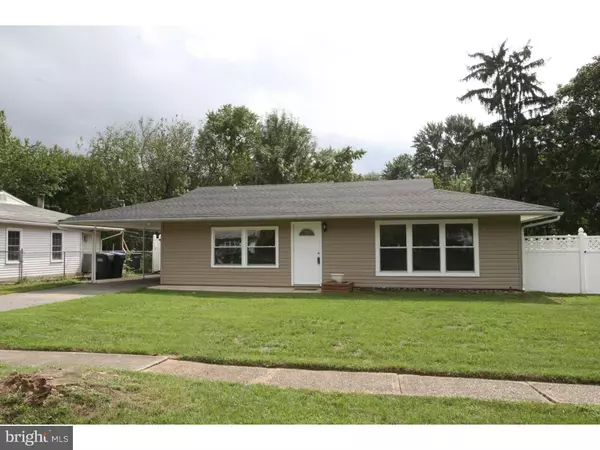$200,000
$200,000
For more information regarding the value of a property, please contact us for a free consultation.
19 CHAUCER DR Newark, DE 19713
3 Beds
1 Bath
1,352 SqFt
Key Details
Sold Price $200,000
Property Type Single Family Home
Sub Type Detached
Listing Status Sold
Purchase Type For Sale
Square Footage 1,352 sqft
Price per Sqft $147
Subdivision Brookside
MLS Listing ID 1009907866
Sold Date 11/26/18
Style Ranch/Rambler
Bedrooms 3
Full Baths 1
HOA Fees $2/ann
HOA Y/N Y
Abv Grd Liv Area 1,352
Originating Board TREND
Year Built 1952
Annual Tax Amount $1,269
Tax Year 2017
Lot Size 6,970 Sqft
Acres 0.16
Lot Dimensions 70X105
Property Description
Fully renovated spacious 2/3 bedroom ranch conveniently located close to downtown Newark and the University of Delaware. New kitchen (2013) enhanced with extra cabinetry(2014) offers granite countertops, tile backsplash and stainless steel appliances. Open living room concept with eye catching brick wall (2016) and appealing laminate wide plank wood flooring. Sizable bedrooms, brand new neutral carpeting (2018) and freshly painted throughout the entire interior (2018). Newer windows (2013) throughout and new front windows (2014) replaced by the current owner. Delightful remodeled full bath (2013) and laundry. Access through the center bedroom to the sunroom with access to the private newly fenced backyard adjacent to parkland. Perfect one level living with a newer roof, heat pump and central air (2013), in addition to a fabulous new 10x16 shed offering plenty of extra storage.
Location
State DE
County New Castle
Area Newark/Glasgow (30905)
Zoning NC6.5
Rooms
Other Rooms Living Room, Primary Bedroom, Bedroom 2, Kitchen, Bedroom 1, Other
Interior
Interior Features Ceiling Fan(s), Kitchen - Eat-In
Hot Water Electric
Heating Heat Pump - Electric BackUp, Hot Water
Cooling Central A/C
Flooring Fully Carpeted, Tile/Brick
Equipment Oven - Self Cleaning
Fireplace N
Appliance Oven - Self Cleaning
Laundry Main Floor
Exterior
Exterior Feature Patio(s)
Water Access N
Roof Type Shingle
Accessibility None
Porch Patio(s)
Garage N
Building
Lot Description Level, Front Yard, Rear Yard
Story 1
Sewer Public Sewer
Water Public
Architectural Style Ranch/Rambler
Level or Stories 1
Additional Building Above Grade
New Construction N
Schools
Elementary Schools Brookside
Middle Schools Kirk
High Schools Newark
School District Christina
Others
Senior Community No
Tax ID 11-002.20-116
Ownership Fee Simple
Acceptable Financing Conventional, FHA 203(b)
Listing Terms Conventional, FHA 203(b)
Financing Conventional,FHA 203(b)
Read Less
Want to know what your home might be worth? Contact us for a FREE valuation!

Our team is ready to help you sell your home for the highest possible price ASAP

Bought with John N Lyons • BHHS Fox & Roach-Greenville

GET MORE INFORMATION





