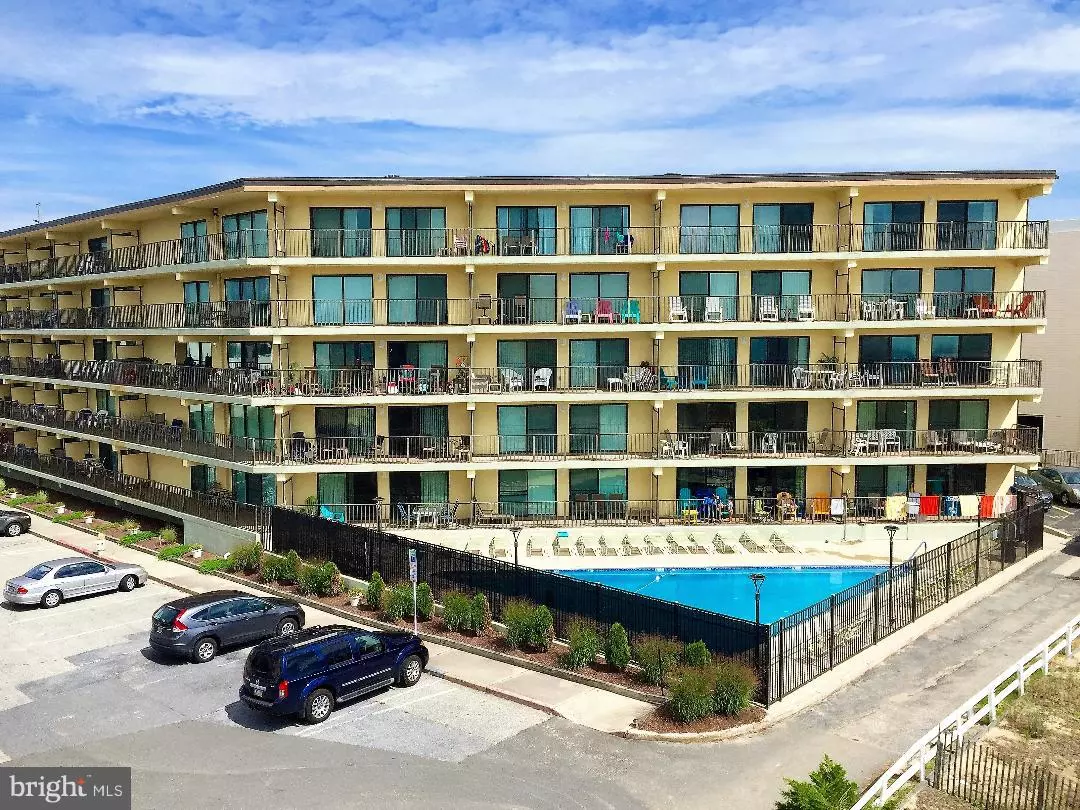$182,000
$209,000
12.9%For more information regarding the value of a property, please contact us for a free consultation.
2 80TH ST #506 DIAMOND HEAD Ocean City, MD 21842
1 Bed
2 Baths
566 SqFt
Key Details
Sold Price $182,000
Property Type Condo
Sub Type Condo/Co-op
Listing Status Sold
Purchase Type For Sale
Square Footage 566 sqft
Price per Sqft $321
Subdivision None Available
MLS Listing ID 1009927662
Sold Date 11/23/18
Style Unit/Flat
Bedrooms 1
Full Baths 1
Half Baths 1
Condo Fees $846/qua
HOA Y/N N
Abv Grd Liv Area 566
Originating Board BRIGHT
Year Built 1984
Annual Tax Amount $2,279
Tax Year 2018
Property Description
This is a fabulous ocean view unit that has a bonus bayview. The unit is oceanblock, so no hassle with crossing the highway. Very attractive unit ceramic tile floors throughout, and plantation shutters installed. Most appliances have been replaced in the past 3 years. Oceanfront lot belongs to complex. One year warranty to convey to Buyers at settlement
Location
State MD
County Worcester
Area Ocean Block (82)
Zoning R-3
Direction East
Rooms
Main Level Bedrooms 1
Interior
Interior Features Combination Dining/Living, Combination Kitchen/Dining, Combination Kitchen/Living, Entry Level Bedroom, Flat, Floor Plan - Open, Primary Bath(s), Window Treatments
Hot Water Electric
Heating Baseboard
Cooling Wall Unit
Flooring Ceramic Tile
Equipment Dishwasher, Disposal, Dryer - Electric, Dryer - Front Loading, Exhaust Fan, Oven - Single, Oven/Range - Electric, Range Hood, Refrigerator, Stove, Washer/Dryer Stacked, Water Heater
Furnishings Yes
Fireplace N
Window Features Screens
Appliance Dishwasher, Disposal, Dryer - Electric, Dryer - Front Loading, Exhaust Fan, Oven - Single, Oven/Range - Electric, Range Hood, Refrigerator, Stove, Washer/Dryer Stacked, Water Heater
Heat Source Electric
Laundry Dryer In Unit, Washer In Unit
Exterior
Parking On Site 1
Utilities Available Cable TV Available, Electric Available, Phone Available
Amenities Available Pool - Outdoor
Water Access N
View Bay, Ocean
Roof Type Built-Up,Flat
Accessibility 32\"+ wide Doors, Doors - Swing In, Elevator, Level Entry - Main, No Stairs
Garage N
Building
Story 1
Unit Features Mid-Rise 5 - 8 Floors
Foundation Block
Sewer Public Sewer
Water Public
Architectural Style Unit/Flat
Level or Stories 1
Additional Building Above Grade, Below Grade
New Construction N
Schools
Elementary Schools Ocean City
Middle Schools Stephen Decatur
High Schools Stephen Decatur
School District Worcester County Public Schools
Others
HOA Fee Include Common Area Maintenance,Management,Pool(s)
Senior Community No
Tax ID 10-254507
Ownership Fee Simple
SqFt Source Estimated
Security Features Non-Monitored
Acceptable Financing Conventional
Listing Terms Conventional
Financing Conventional
Special Listing Condition Standard
Read Less
Want to know what your home might be worth? Contact us for a FREE valuation!

Our team is ready to help you sell your home for the highest possible price ASAP

Bought with Michael Nolen • Coldwell Banker Realty
GET MORE INFORMATION





