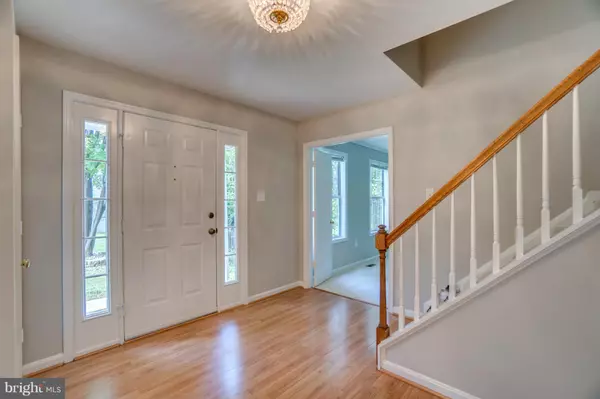$369,900
$369,900
For more information regarding the value of a property, please contact us for a free consultation.
77 DOROTHY LN Stafford, VA 22554
5 Beds
4 Baths
3,444 SqFt
Key Details
Sold Price $369,900
Property Type Single Family Home
Sub Type Detached
Listing Status Sold
Purchase Type For Sale
Square Footage 3,444 sqft
Price per Sqft $107
Subdivision Stone Hill Estates
MLS Listing ID 1004248090
Sold Date 11/19/18
Style Colonial
Bedrooms 5
Full Baths 3
Half Baths 1
HOA Fees $10/ann
HOA Y/N Y
Abv Grd Liv Area 2,226
Originating Board MRIS
Year Built 1993
Annual Tax Amount $3,212
Tax Year 2017
Lot Size 0.269 Acres
Acres 0.27
Property Description
This elegant residence is tucked away on a cul-de-sac, strides from the anticipated Garrison at Stafford. All 3 levels are enveloped in charm & light!The harmonious floor plan accommodates multi-generation living w/a fully integrated basement flat w/9ft ceilings.Bespoke Kitchen w/Granite Countertops.NEW Carpet,Driveway,NEW Deck.Owner Agent related to Lister.There's no place like home @ Dorothy Ln!
Location
State VA
County Stafford
Zoning R1
Rooms
Other Rooms Dining Room, Primary Bedroom, Bedroom 2, Bedroom 3, Bedroom 5, Game Room, Family Room, Breakfast Room, Bedroom 1, Study, Exercise Room, In-Law/auPair/Suite, Laundry, Efficiency (Additional)
Basement Rear Entrance, Connecting Stairway, Fully Finished, Improved, Walkout Level, Daylight, Full
Interior
Interior Features Attic, Breakfast Area, Combination Kitchen/Living, Dining Area, Chair Railings, Upgraded Countertops, Crown Moldings, Primary Bath(s), Floor Plan - Traditional
Hot Water Electric
Heating Heat Pump(s)
Cooling Central A/C
Fireplaces Number 1
Fireplaces Type Mantel(s)
Equipment Dishwasher, Disposal, Microwave, Oven/Range - Electric, Refrigerator, Water Heater
Fireplace Y
Appliance Dishwasher, Disposal, Microwave, Oven/Range - Electric, Refrigerator, Water Heater
Heat Source Electric
Exterior
Parking Features Garage Door Opener, Garage - Front Entry
Garage Spaces 2.0
Water Access N
Roof Type Shingle
Accessibility None
Attached Garage 2
Total Parking Spaces 2
Garage Y
Building
Story 3+
Sewer Public Sewer
Water Public
Architectural Style Colonial
Level or Stories 3+
Additional Building Above Grade, Below Grade
Structure Type High,Dry Wall
New Construction N
Schools
School District Stafford County Public Schools
Others
Senior Community No
Tax ID 20-DD-1- -18
Ownership Fee Simple
SqFt Source Estimated
Special Listing Condition Standard
Read Less
Want to know what your home might be worth? Contact us for a FREE valuation!

Our team is ready to help you sell your home for the highest possible price ASAP

Bought with Liz K Blackard • RE/MAX Aspire
GET MORE INFORMATION





