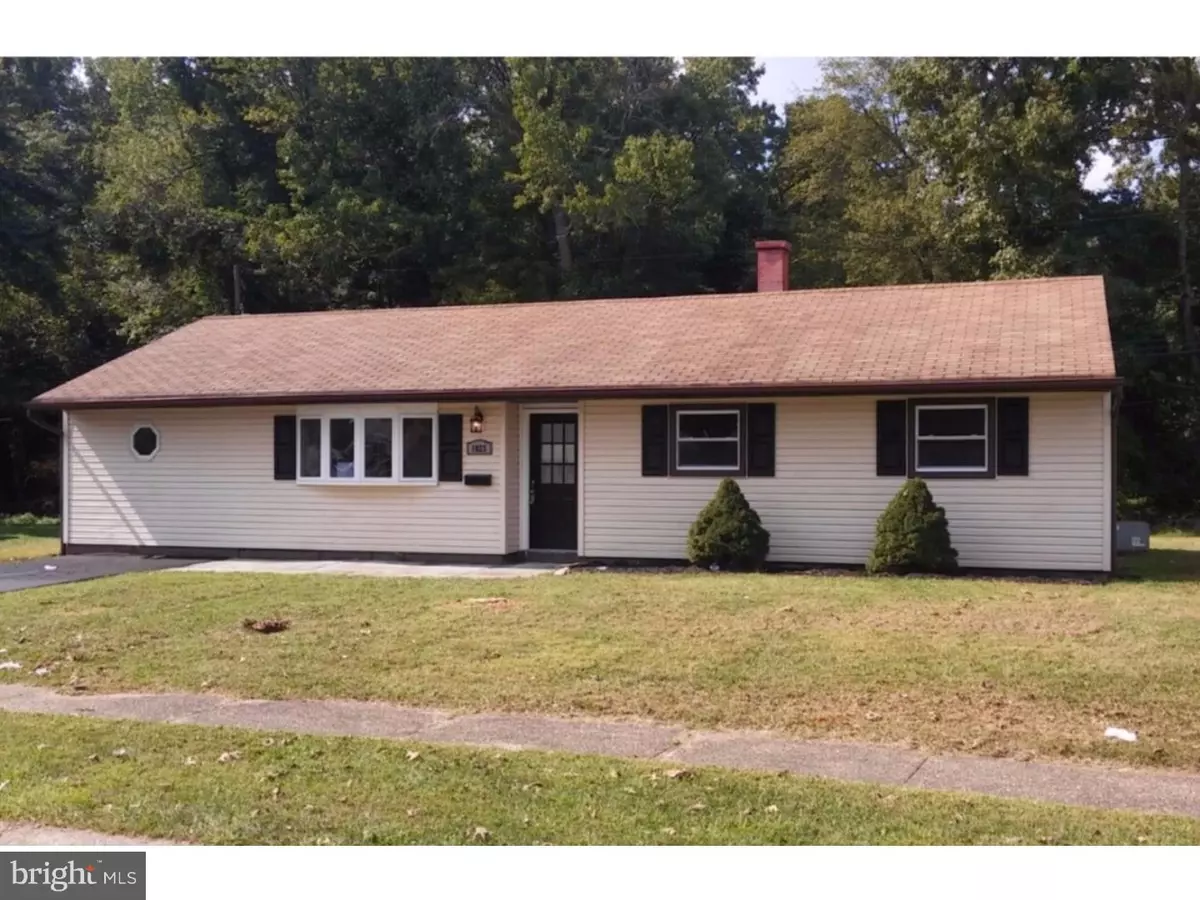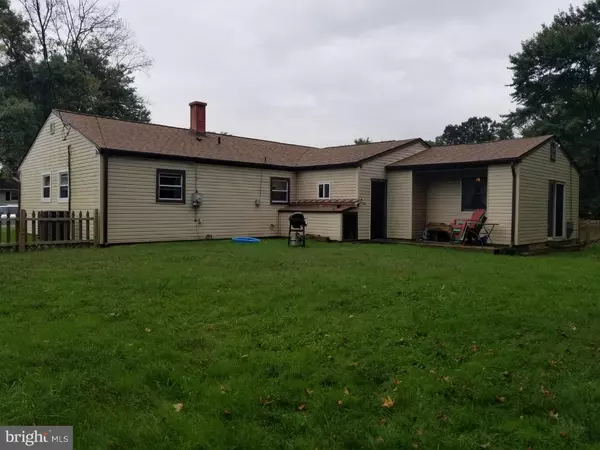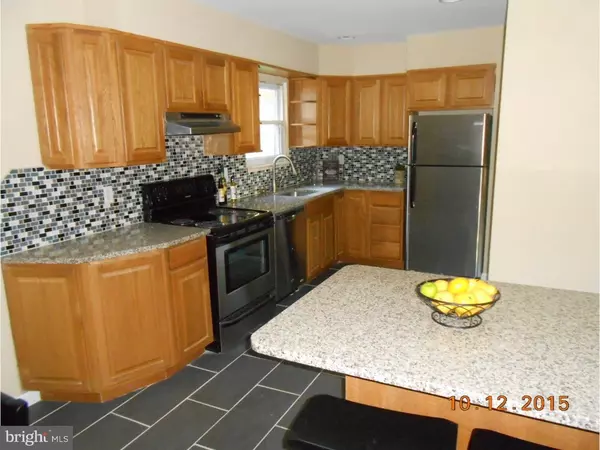$199,000
$199,000
For more information regarding the value of a property, please contact us for a free consultation.
1023 S GERALD DR Newark, DE 19713
4 Beds
1 Bath
1,375 SqFt
Key Details
Sold Price $199,000
Property Type Single Family Home
Sub Type Detached
Listing Status Sold
Purchase Type For Sale
Square Footage 1,375 sqft
Price per Sqft $144
Subdivision Birchwood Park
MLS Listing ID 1008358274
Sold Date 11/23/18
Style Ranch/Rambler
Bedrooms 4
Full Baths 1
HOA Y/N N
Abv Grd Liv Area 1,375
Originating Board TREND
Year Built 1958
Annual Tax Amount $1,341
Tax Year 2017
Lot Size 7,841 Sqft
Acres 0.18
Lot Dimensions 75X100
Property Description
Expanded 4 bed 1 bath ranch home was renovated in 2015 and only available due to a changing family situation. Nearly everything in the home was renovated. Gorgeous Pergo flooring invites you to enjoy your expanded living room with crown molding, recessed lighting and even a tiled chimney accent wall perfect for your big screen TV. An open beautiful kitchen has new recessed lighting, updated cabinets,granite counter-tops, tiled flooring and tiled back-splash along with stainless appliances. The bathroom was completely redone with tile throughout, vanities and lighting. The master bedroom is over-sized and will take your breath away with a spacious walk-in closet and sliding glass doors leading to your private wooded backyard. The home also includes a new asphalt driveway and stack-able washer-dryer. Located conveniently off of 273 with easy access to I-95. This is a wonderful home in great community.
Location
State DE
County New Castle
Area Newark/Glasgow (30905)
Zoning NC6.5
Rooms
Other Rooms Living Room, Dining Room, Primary Bedroom, Bedroom 2, Bedroom 3, Kitchen, Family Room, Bedroom 1
Interior
Interior Features Kitchen - Eat-In
Hot Water Electric
Heating Gas, Forced Air
Cooling Central A/C
Fireplace N
Heat Source Natural Gas
Laundry Main Floor
Exterior
Water Access N
Accessibility None
Garage N
Building
Story 1
Foundation Slab
Sewer Public Sewer
Water Public
Architectural Style Ranch/Rambler
Level or Stories 1
Additional Building Above Grade
New Construction N
Schools
School District Christina
Others
Senior Community No
Tax ID 09-023.30-229
Ownership Fee Simple
Security Features Security System
Read Less
Want to know what your home might be worth? Contact us for a FREE valuation!

Our team is ready to help you sell your home for the highest possible price ASAP

Bought with Cristina Tlaseca • Alliance Realty

GET MORE INFORMATION





