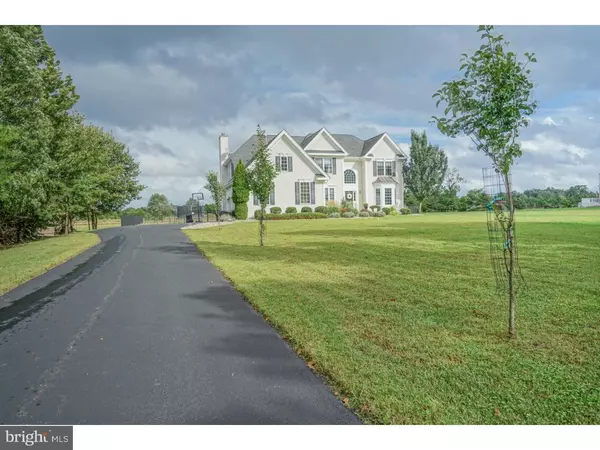$480,000
$479,900
For more information regarding the value of a property, please contact us for a free consultation.
22 OXFORD CIR Southampton, NJ 08088
4 Beds
3 Baths
3,508 SqFt
Key Details
Sold Price $480,000
Property Type Single Family Home
Sub Type Detached
Listing Status Sold
Purchase Type For Sale
Square Footage 3,508 sqft
Price per Sqft $136
Subdivision Grande At Burrs Mill
MLS Listing ID 1007353942
Sold Date 11/21/18
Style Colonial
Bedrooms 4
Full Baths 2
Half Baths 1
HOA Fees $41/ann
HOA Y/N Y
Abv Grd Liv Area 3,508
Originating Board TREND
Year Built 2006
Annual Tax Amount $10,598
Tax Year 2017
Lot Size 3.410 Acres
Acres 3.41
Lot Dimensions 0X0
Property Description
Luxury and privacy. High ceilings, updates, privacy, and land. This one checks every buyers boxes. Fantastic updated and secluded Bennett model in desirable Grande at Burrs Mill. Many upgrades have been included in this estate-like home. Complete with a 2 story cathedral entry that offers a great deal of natural light. A gourmet kitchen with 42 inch cabinets and granite counter tops. Two sets of staircases and a first floor study are just some of the beautiful touches this home possesses. With 2 zone heat/air conditioning, crown moldings, 3 car garage also has its own heating and air system, the master bath is complete with a soaking tub. A full house sized basement just waiting to be finished with extra high ceilings it will never feel like a basement. With a private setting, 3.41 acres and bordered by a small strip of woods on 2 sides this home is a must see!!!
Location
State NJ
County Burlington
Area Southampton Twp (20333)
Zoning FB
Rooms
Other Rooms Living Room, Dining Room, Primary Bedroom, Bedroom 2, Bedroom 3, Kitchen, Family Room, Bedroom 1, Laundry, Other
Basement Full
Interior
Interior Features Kitchen - Island, Kitchen - Eat-In
Hot Water Natural Gas
Heating Propane
Cooling Central A/C
Fireplaces Number 1
Fireplace Y
Heat Source Bottled Gas/Propane
Laundry Main Floor
Exterior
Garage Spaces 6.0
Water Access N
Accessibility None
Total Parking Spaces 6
Garage N
Building
Story 2
Sewer On Site Septic
Water Well
Architectural Style Colonial
Level or Stories 2
Additional Building Above Grade
New Construction N
Others
Senior Community No
Tax ID 33-03501 05-00011
Ownership Fee Simple
Acceptable Financing Conventional, VA, FHA 203(b), USDA
Listing Terms Conventional, VA, FHA 203(b), USDA
Financing Conventional,VA,FHA 203(b),USDA
Read Less
Want to know what your home might be worth? Contact us for a FREE valuation!

Our team is ready to help you sell your home for the highest possible price ASAP

Bought with Isaiah Manzella • RE/MAX Connection-Medford

GET MORE INFORMATION





