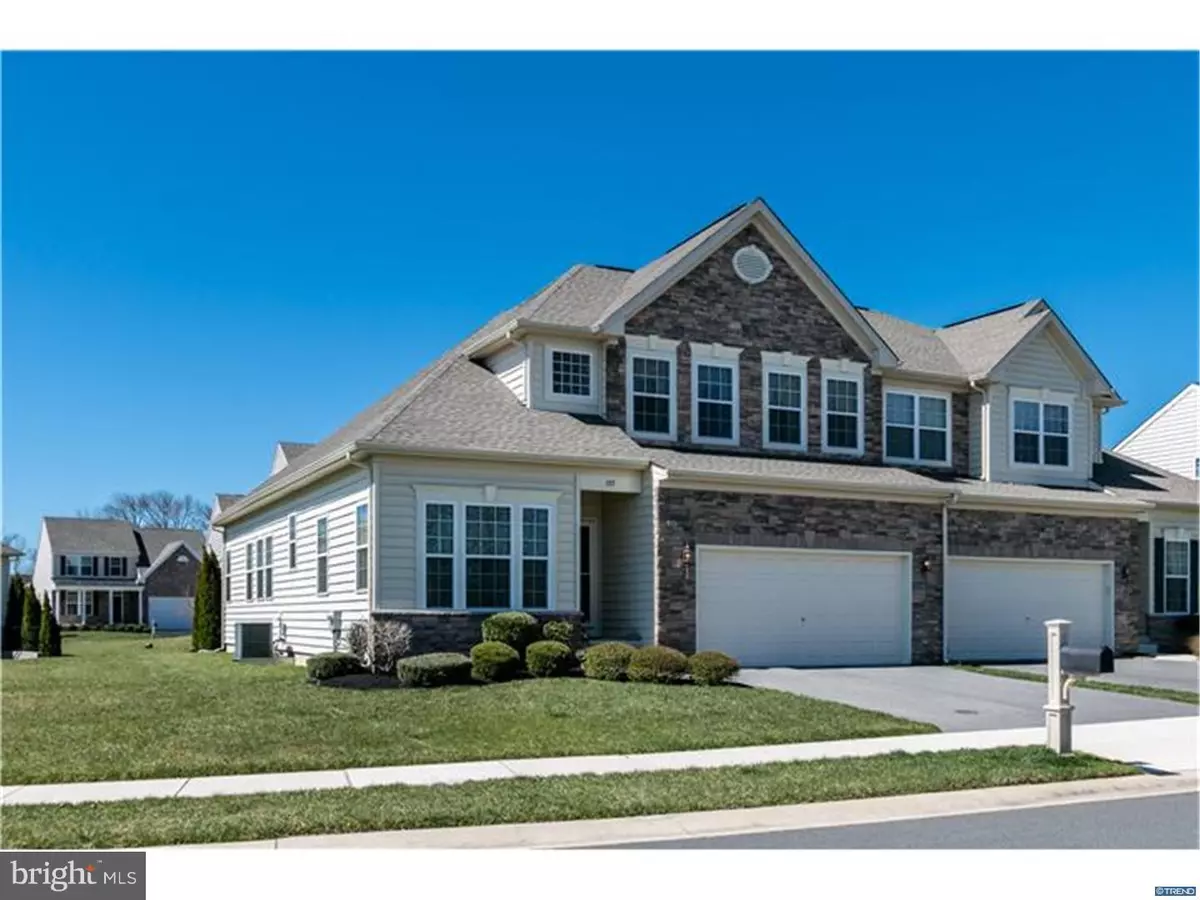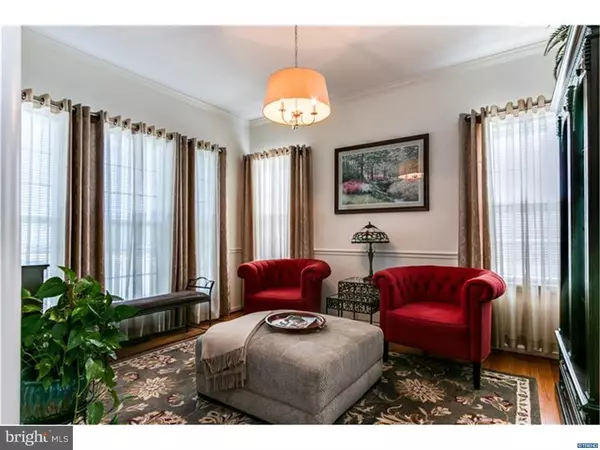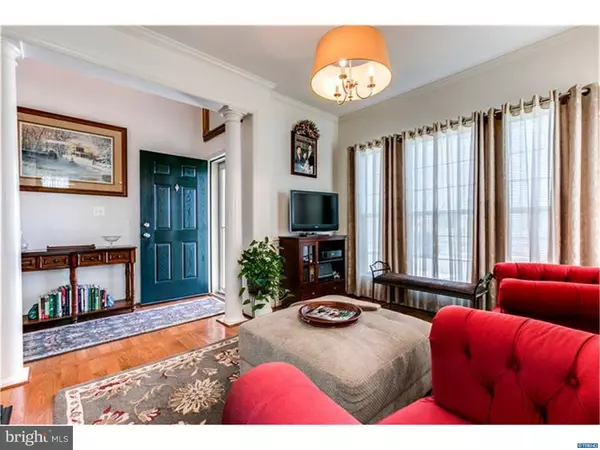$355,000
$355,000
For more information regarding the value of a property, please contact us for a free consultation.
105 FERGUSON LN Newark, DE 19702
3 Beds
4 Baths
3,275 SqFt
Key Details
Sold Price $355,000
Property Type Single Family Home
Sub Type Twin/Semi-Detached
Listing Status Sold
Purchase Type For Sale
Square Footage 3,275 sqft
Price per Sqft $108
Subdivision Village Of Fox Meadow
MLS Listing ID 1002350712
Sold Date 11/19/18
Style Contemporary,Traditional
Bedrooms 3
Full Baths 3
Half Baths 1
HOA Fees $168/mo
HOA Y/N Y
Abv Grd Liv Area 3,275
Originating Board TREND
Year Built 2013
Annual Tax Amount $2,871
Tax Year 2017
Lot Size 9,148 Sqft
Acres 0.21
Lot Dimensions 100 X 125
Property Description
Spectacular better than new Rehoboth twin model on the most desirable lot in this section of twin homes. Premium corner lot makes this feel like a single. Facing acres of open space, this home will captivate you even more once you enter. Shows like a model home. Beautifully appointed with custom kitchen upgrades, flooring and lighting, there is nothing to do but move-in. Kitchen features cherry cabinetry, granite counters, and a new 5 burner gas range with double ovens. Deck just professionally stained and sealed, and the retractable awning assure many days and evenings to enjoy the outdoors. Nine foot ceilings, loaded with windows for natural light, stacked stone fireplace and open concept floor plan. Finished basement has a full bathroom, ample additional storage areas or additional future areas to finish and an outside entrance with gentle stairs to grade. Luxury first floor master suite and main floor laundry provide the opportunity for true one-floor living. The 2nd floor offers 2 additional bedrooms, a spacious loft and full bathroom. Owners are currently using the dining room as a living room/front parlor and they eat in the breakfast room. Just a fabulous find for 55+ living!
Location
State DE
County New Castle
Area Newark/Glasgow (30905)
Zoning S
Rooms
Other Rooms Living Room, Dining Room, Primary Bedroom, Bedroom 2, Kitchen, Bedroom 1, Laundry, Other
Basement Full, Outside Entrance
Interior
Interior Features Primary Bath(s), Kitchen - Island, Dining Area
Hot Water Natural Gas
Heating Gas, Forced Air
Cooling Central A/C
Flooring Wood, Fully Carpeted, Tile/Brick
Fireplaces Number 1
Fireplaces Type Stone
Equipment Built-In Range, Built-In Microwave
Fireplace Y
Appliance Built-In Range, Built-In Microwave
Heat Source Natural Gas
Laundry Main Floor
Exterior
Garage Spaces 4.0
Utilities Available Cable TV
Amenities Available Club House
Water Access N
Accessibility None
Attached Garage 2
Total Parking Spaces 4
Garage Y
Building
Lot Description Corner, Irregular, Level, Open
Story 2
Sewer Public Sewer
Water Public
Architectural Style Contemporary, Traditional
Level or Stories 2
Additional Building Above Grade
Structure Type Cathedral Ceilings,9'+ Ceilings
New Construction N
Schools
School District Christina
Others
HOA Fee Include Common Area Maintenance,Lawn Maintenance,Snow Removal,Insurance,Health Club,All Ground Fee,Management
Senior Community Yes
Tax ID 10-043.10-886
Ownership Fee Simple
Security Features Security System
Acceptable Financing Conventional, VA, FHA 203(b)
Listing Terms Conventional, VA, FHA 203(b)
Financing Conventional,VA,FHA 203(b)
Read Less
Want to know what your home might be worth? Contact us for a FREE valuation!

Our team is ready to help you sell your home for the highest possible price ASAP

Bought with Natalie Bomberger • Patterson-Schwartz-Hockessin

GET MORE INFORMATION





