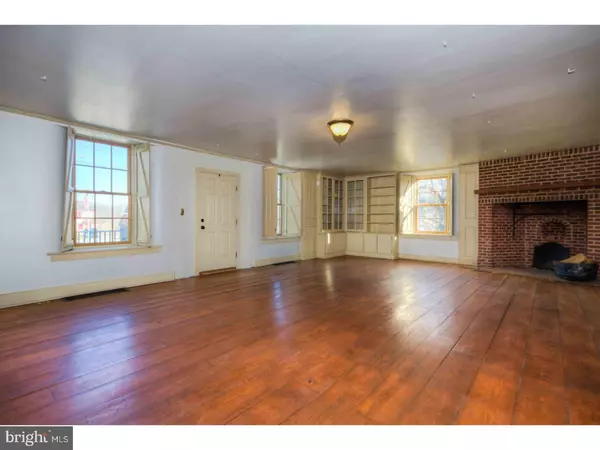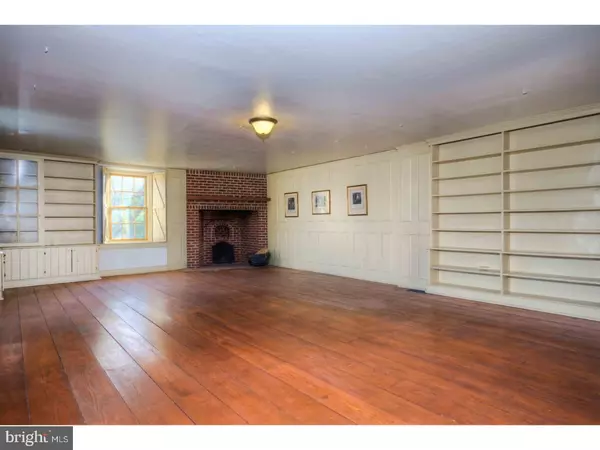$595,000
$599,000
0.7%For more information regarding the value of a property, please contact us for a free consultation.
734 N CHESTER RD West Chester, PA 19380
4 Beds
5 Baths
5,316 SqFt
Key Details
Sold Price $595,000
Property Type Single Family Home
Sub Type Detached
Listing Status Sold
Purchase Type For Sale
Square Footage 5,316 sqft
Price per Sqft $111
Subdivision Goshenville
MLS Listing ID 1000192168
Sold Date 11/09/18
Style Farmhouse/National Folk
Bedrooms 4
Full Baths 4
Half Baths 1
HOA Y/N N
Abv Grd Liv Area 5,316
Originating Board TREND
Year Built 1800
Annual Tax Amount $7,452
Tax Year 2018
Lot Size 0.840 Acres
Acres 0.84
Lot Dimensions 0X0
Property Description
Impressive home in convenient Goshenville! Built in 1800, the building housed a General Store for 117 years and the Goshenville Post Office until 1904. The beautiful, stone facade with large front porch welcomes guests and family into the original part of the home - a gracious, open room highlighted by a walk-in fireplace, wide-plank floors, and simple, but elegant, built-in shelving and cabinetry. The 24" stone walls gently curve into the deep windowsills and the windows have shutters replicating the original style. In the 1805 addition, the spacious dining room has paneled walls and original built-in cabinetry. Continue into the beautiful, new kitchen, with custom cabinetry carefully selected to blend seamlessly with the character of the home. Step down into the most recent addition, where you find the breakfast room and cozy den with woodburning stove. The large family room opens to a screened-in porch with peaceful views of the garden and lily pond. The second floor features a large master bedroom with a huge walk-in closet/dressing room and full bath. Two generously sized guest bedrooms have en-suite full baths. The fourth bedroom runs along the rear of the house and could easily be divided into two large bedrooms with space left for a common study/play area. The extensive backyard has beautiful perennial gardens, a wisteria trellis, and flowering trees. Ample parking and a detached 3-car garage complete this unique and very special property. The seller made many significant improvements that the new owner will appreciate: re-pointing stone walls, installing new windows and exterior trim, a stormwater management system, a whole-house generator, and an instant hot water heater. East Goshen has received funding to enhance the small town feel of the Goshenville area, encompassing East Goshen Park and the many walking trails(see documents for plan) and this distinctive home will be right in the heart of it all!
Location
State PA
County Chester
Area East Goshen Twp (10353)
Zoning R5
Rooms
Other Rooms Living Room, Dining Room, Primary Bedroom, Bedroom 2, Bedroom 3, Kitchen, Family Room, Bedroom 1, Attic
Basement Full, Unfinished
Interior
Interior Features Primary Bath(s), Kitchen - Island, Dining Area
Hot Water Propane
Heating Oil, Forced Air
Cooling Central A/C
Fireplaces Number 2
Fireplace Y
Window Features Replacement
Heat Source Oil
Laundry Main Floor
Exterior
Exterior Feature Porch(es)
Garage Spaces 6.0
Water Access N
Accessibility Mobility Improvements
Porch Porch(es)
Total Parking Spaces 6
Garage Y
Building
Story 2
Sewer Public Sewer
Water Well
Architectural Style Farmhouse/National Folk
Level or Stories 2
Additional Building Above Grade
New Construction N
Schools
School District West Chester Area
Others
Senior Community No
Tax ID 53-04 -0082
Ownership Fee Simple
Read Less
Want to know what your home might be worth? Contact us for a FREE valuation!

Our team is ready to help you sell your home for the highest possible price ASAP

Bought with Randall J Stoltzfus • RE/MAX Action Associates
GET MORE INFORMATION





