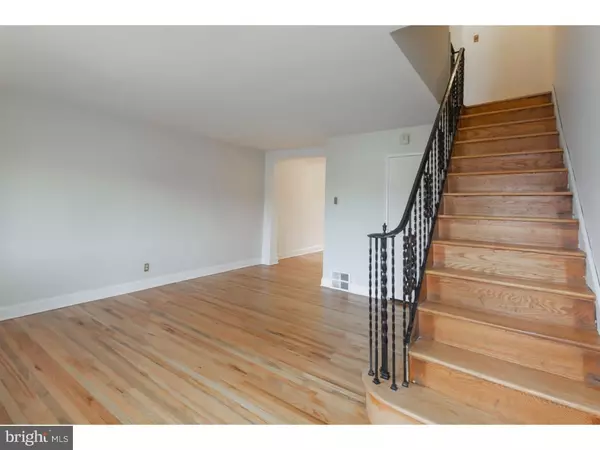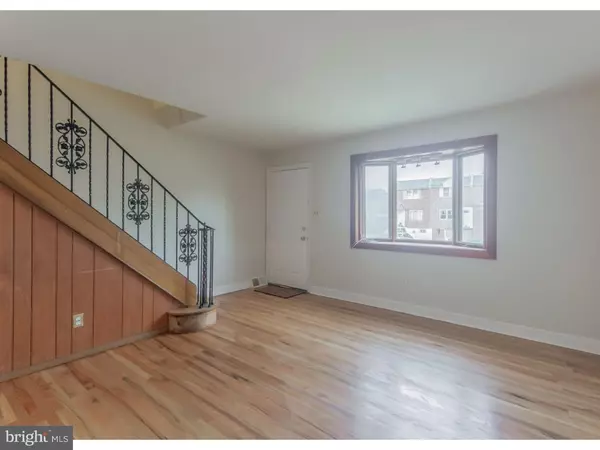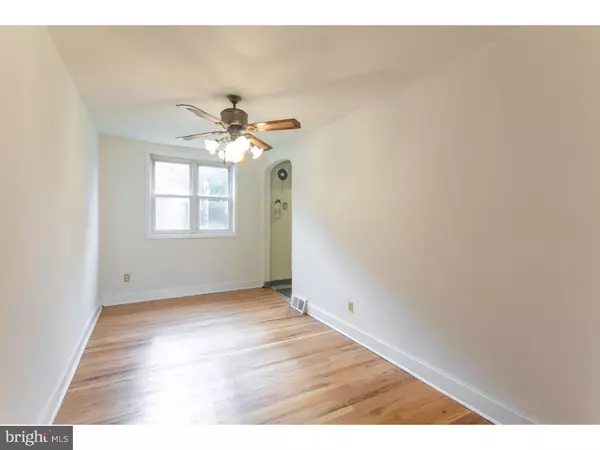$145,000
$145,000
For more information regarding the value of a property, please contact us for a free consultation.
7626 ELMWOOD AVE Philadelphia, PA 19153
3 Beds
1 Bath
1,056 SqFt
Key Details
Sold Price $145,000
Property Type Townhouse
Sub Type Interior Row/Townhouse
Listing Status Sold
Purchase Type For Sale
Square Footage 1,056 sqft
Price per Sqft $137
Subdivision Center City
MLS Listing ID 1009912630
Sold Date 11/19/18
Style AirLite
Bedrooms 3
Full Baths 1
HOA Y/N N
Abv Grd Liv Area 1,056
Originating Board TREND
Year Built 1925
Annual Tax Amount $1,145
Tax Year 2018
Lot Size 1,171 Sqft
Acres 0.03
Lot Dimensions 16X73
Property Description
Welcome to this move-in ready well maintained home in Southwest,Center City Philadelphia. You can pull right up to your own driveway and garage with direct access to the house. This 3 bedroom, 1 full bathroom home features beautifully recently restored hardwood floors throughout the house. Walk into the spacious living room which runs straight through to the dining room. Nice size kitchen to cook and enjoy your favorite meals. Upstairs you will find a full bath and three bedrooms with plenty of closet space and natural light. Laundry is conveniently located in clean Basement. Walk out the back door in the basement into your fully fenced-in backyard to sit and relax. This home has been recently painted with a neutral color so you can come-in and add your favorite colors. There is more: Walking distance to elementary school community park & playground. 20 minute drive to downtown, 10 minute drive to the airport. Bus 108 runs by the house, five minute walk to 36 trail to downtown. Great Street In A Great Location!
Location
State PA
County Philadelphia
Area 19153 (19153)
Zoning RSA5
Rooms
Other Rooms Living Room, Dining Room, Primary Bedroom, Bedroom 2, Kitchen, Bedroom 1
Basement Partial, Unfinished
Interior
Interior Features Skylight(s), Ceiling Fan(s)
Hot Water Natural Gas
Heating Gas, Forced Air
Cooling Central A/C
Flooring Wood
Fireplace N
Window Features Bay/Bow
Heat Source Natural Gas
Laundry Basement
Exterior
Garage Spaces 3.0
Water Access N
Accessibility None
Attached Garage 1
Total Parking Spaces 3
Garage Y
Building
Lot Description Rear Yard
Story 2
Sewer Public Sewer
Water Public
Architectural Style AirLite
Level or Stories 2
Additional Building Above Grade
New Construction N
Schools
School District The School District Of Philadelphia
Others
Senior Community No
Tax ID 404240700
Ownership Fee Simple
Acceptable Financing Conventional, VA, FHA 203(b)
Listing Terms Conventional, VA, FHA 203(b)
Financing Conventional,VA,FHA 203(b)
Read Less
Want to know what your home might be worth? Contact us for a FREE valuation!

Our team is ready to help you sell your home for the highest possible price ASAP

Bought with Mohammed S Ullah • BHHS Fox & Roach-Center City Walnut

GET MORE INFORMATION





