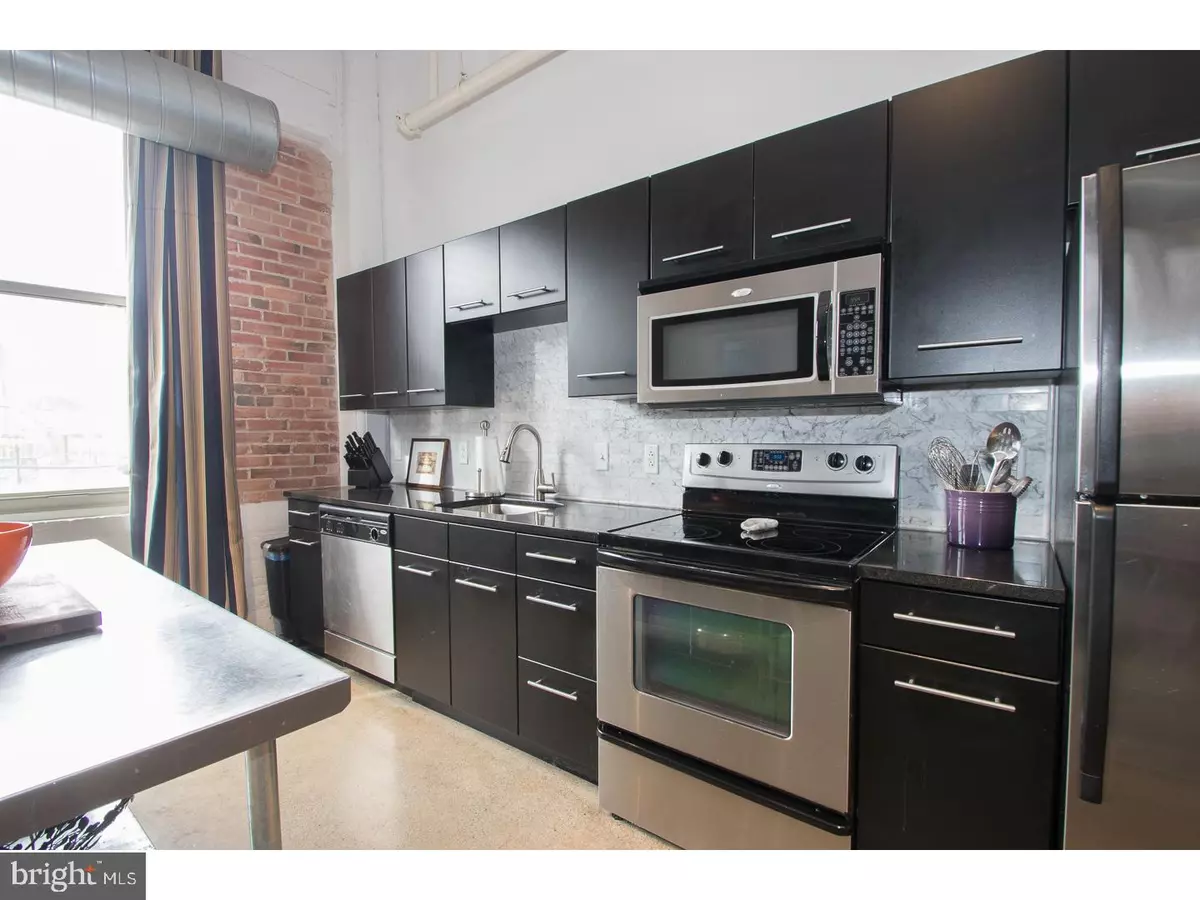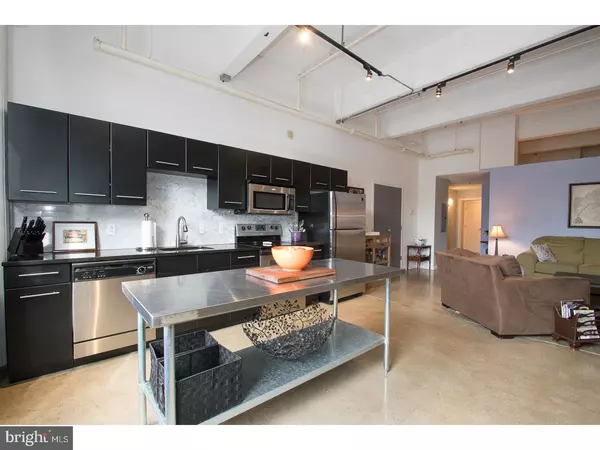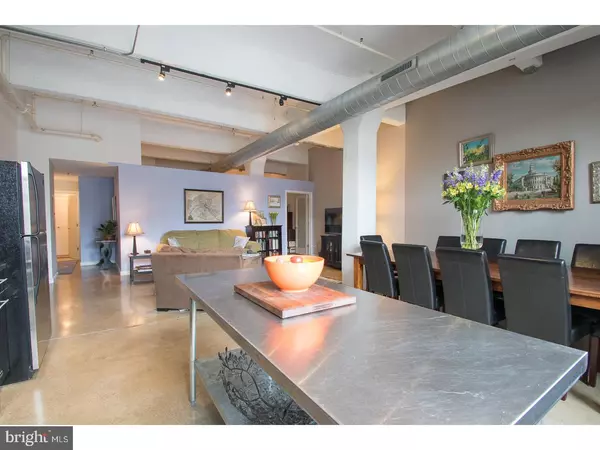$285,750
$299,500
4.6%For more information regarding the value of a property, please contact us for a free consultation.
444 N 4TH ST #208 Philadelphia, PA 19123
1 Bed
2 Baths
1,100 SqFt
Key Details
Sold Price $285,750
Property Type Single Family Home
Sub Type Unit/Flat/Apartment
Listing Status Sold
Purchase Type For Sale
Square Footage 1,100 sqft
Price per Sqft $259
Subdivision Old City
MLS Listing ID 1000369934
Sold Date 11/16/18
Style Loft with Bedrooms
Bedrooms 1
Full Baths 1
Half Baths 1
HOA Fees $351/mo
HOA Y/N N
Abv Grd Liv Area 1,100
Originating Board TREND
Year Built 1919
Annual Tax Amount $3,880
Tax Year 2018
Property Description
We always want it all and now you can have it! Nestled between Old City and Northern Liberties you can have this beautiful 1 bedroom 1.5 bath 1100 sq ft loft with one gated parking spot and a 24/7 doorman. Enjoy entertaining in this industrial style open living space with concrete floors exposed brick walls along with beautiful big windows and a modern kitchen accented with solid black granite counters and stainless-steel appliances. Don't worry about storage because the master bedroom has a custom walk in closet in addition to a having your very own storage unit in the building. Drop your dry cleaning off with the doorman on your way to work and pick it up on your way home! 444 lofts is a true warehouse conversion that sits on a quiet block yet convenient to major road ways and public transportation however it doesn't end there 444 lofts also includes a gourmet deli, restaurant and a fully equipped gym in the building.
Location
State PA
County Philadelphia
Area 19123 (19123)
Zoning CMX3
Rooms
Other Rooms Living Room, Primary Bedroom, Kitchen
Interior
Interior Features Primary Bath(s), Kitchen - Island, Elevator, Kitchen - Eat-In
Hot Water Electric
Heating Electric, Forced Air
Cooling Central A/C
Flooring Stone
Equipment Disposal
Fireplace N
Appliance Disposal
Heat Source Electric
Laundry Main Floor
Exterior
Water Access N
Accessibility None
Garage N
Building
Lot Description Corner
Sewer Public Sewer
Water Public
Architectural Style Loft with Bedrooms
Additional Building Above Grade
Structure Type 9'+ Ceilings
New Construction N
Schools
School District The School District Of Philadelphia
Others
Pets Allowed Y
HOA Fee Include Common Area Maintenance,Ext Bldg Maint,Snow Removal,Trash
Senior Community No
Tax ID 888093234
Ownership Condominium
Acceptable Financing Conventional
Listing Terms Conventional
Financing Conventional
Pets Allowed Case by Case Basis
Read Less
Want to know what your home might be worth? Contact us for a FREE valuation!

Our team is ready to help you sell your home for the highest possible price ASAP

Bought with Joymarie DeFruscio • Keller Williams Realty Group
GET MORE INFORMATION





