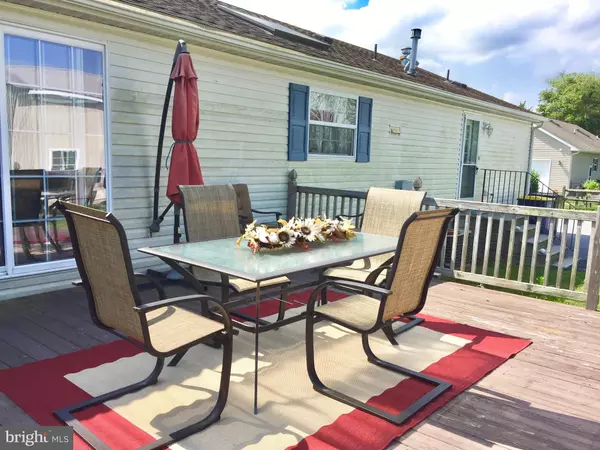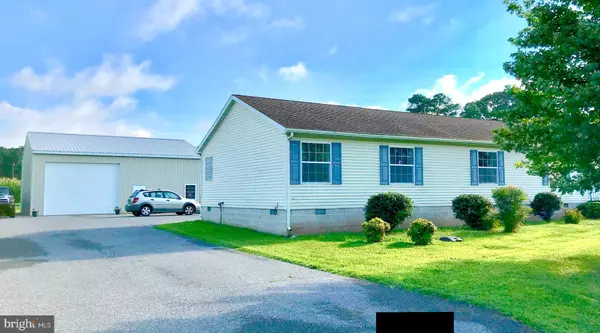$243,900
$243,900
For more information regarding the value of a property, please contact us for a free consultation.
26451 CAVE NECK RD Milton, DE 19968
3 Beds
3 Baths
2,016 SqFt
Key Details
Sold Price $243,900
Property Type Single Family Home
Sub Type Detached
Listing Status Sold
Purchase Type For Sale
Square Footage 2,016 sqft
Price per Sqft $120
Subdivision None Available
MLS Listing ID 1002275788
Sold Date 11/16/18
Style Ranch/Rambler
Bedrooms 3
Full Baths 2
Half Baths 1
HOA Y/N N
Abv Grd Liv Area 2,016
Originating Board BRIGHT
Year Built 2004
Annual Tax Amount $759
Tax Year 2017
Lot Size 0.999 Acres
Acres 1.0
Lot Dimensions 150x290
Property Description
Bright open floor plan with skylights, fireplace and bright windows. Beautiful contemporary kitchen featuring subway tile backsplash, granite counters and stainless appliances. Attention to detail includes crown molding and other custom touches. Master features walk in closet and oversized soaking tub. Large bonus room/office with closet could be used as additional bedroom. 36x40 pole barn garage with metal roofing is perfect for work from home, storage. Sliders to deck off of living area takes you to huge rear yard for children, pets or your outdoor ventures. Great location! This Class C doublewide sets a new bar for custom upgrades!
Location
State DE
County Sussex
Area Broadkill Hundred (31003)
Zoning A
Rooms
Main Level Bedrooms 3
Interior
Interior Features Carpet, Ceiling Fan(s), Combination Kitchen/Dining, Crown Moldings, Kitchen - Island, Primary Bath(s), Skylight(s), Stall Shower, Walk-in Closet(s)
Hot Water Electric
Heating Central, Propane
Cooling Central A/C
Flooring Carpet, Laminated, Vinyl
Fireplaces Number 1
Fireplaces Type Wood
Equipment Built-In Microwave, Dishwasher, Stainless Steel Appliances, Oven/Range - Gas, Range Hood, Refrigerator, Washer - Front Loading, Dryer - Front Loading
Fireplace Y
Appliance Built-In Microwave, Dishwasher, Stainless Steel Appliances, Oven/Range - Gas, Range Hood, Refrigerator, Washer - Front Loading, Dryer - Front Loading
Heat Source Electric
Laundry Main Floor
Exterior
Parking Features Garage Door Opener, Oversized
Garage Spaces 6.0
Water Access N
Roof Type Architectural Shingle,Metal
Accessibility None
Total Parking Spaces 6
Garage Y
Building
Lot Description Cleared
Story 1
Sewer Gravity Sept Fld
Water Well
Architectural Style Ranch/Rambler
Level or Stories 1
Additional Building Above Grade, Below Grade
New Construction N
Schools
School District Cape Henlopen
Others
Senior Community No
Tax ID 235-21.00-156.04
Ownership Fee Simple
SqFt Source Assessor
Acceptable Financing Conventional, Cash
Listing Terms Conventional, Cash
Financing Conventional,Cash
Special Listing Condition Standard
Read Less
Want to know what your home might be worth? Contact us for a FREE valuation!

Our team is ready to help you sell your home for the highest possible price ASAP

Bought with VICTOR KOVELESKI • Long & Foster Real Estate, Inc.

GET MORE INFORMATION





