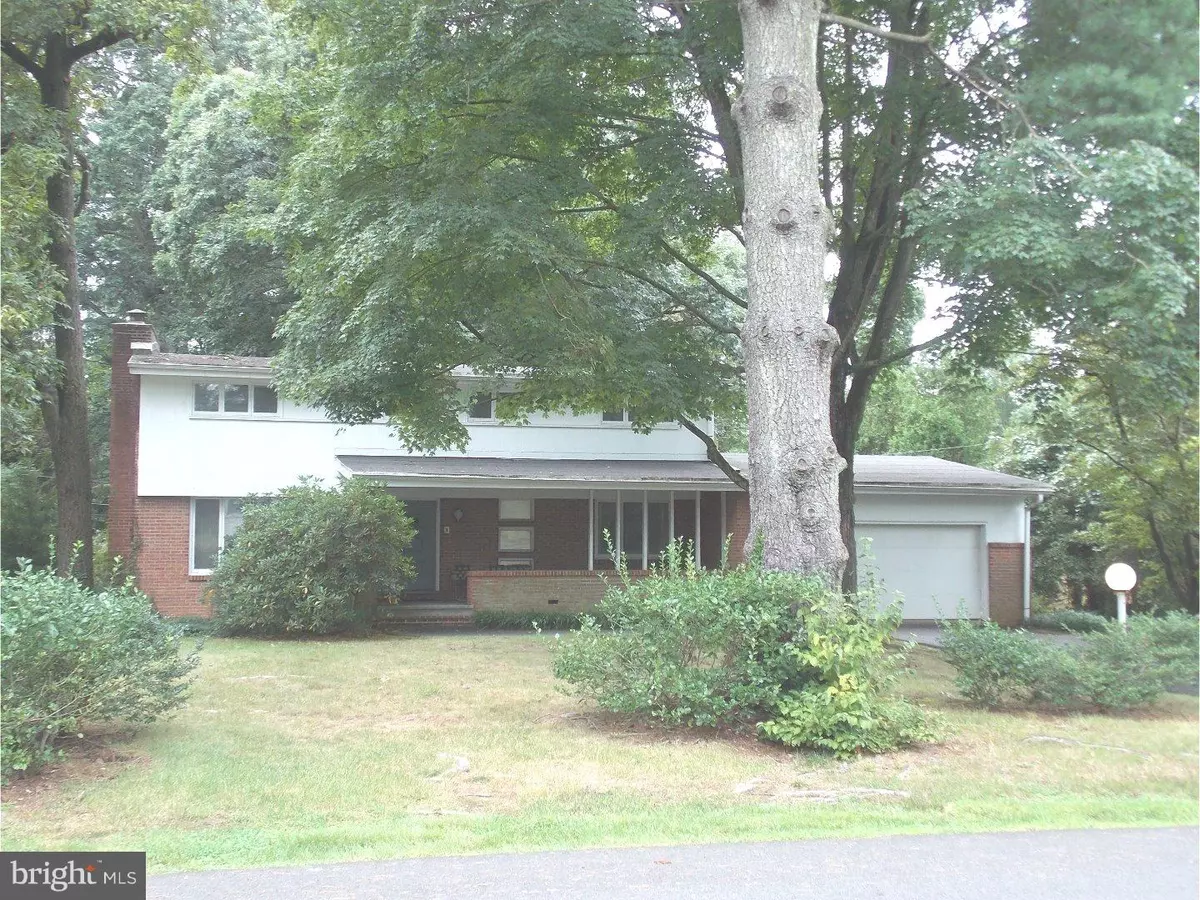$375,000
$375,000
For more information regarding the value of a property, please contact us for a free consultation.
2009 WOODLAND DR Yardley, PA 19067
4 Beds
3 Baths
0.34 Acres Lot
Key Details
Sold Price $375,000
Property Type Single Family Home
Sub Type Detached
Listing Status Sold
Purchase Type For Sale
Subdivision Makefield Manor
MLS Listing ID 1003817350
Sold Date 11/16/18
Style Colonial,Contemporary
Bedrooms 4
Full Baths 2
Half Baths 1
HOA Y/N N
Originating Board TREND
Year Built 1960
Annual Tax Amount $9,168
Tax Year 2018
Lot Size 0.344 Acres
Acres 0.34
Lot Dimensions 100X150
Property Description
Two-story home,contemporary style with brick and wood exterior and beautiful backyard with wooded, park-like setting. Large rooms, lots of living space, plenty of storage. The covered front porch leads to the slate floored entry and spacious living room with built-in bookshelves and brick front gas fireplace. A formal dining room offers built-in cabinetry and overlooks the pretty backyard. The kitchen has ample counter space including a peninsula with six bar stools, an electric cook top with hood vented to the exterior, and a wall oven. The fam rm with wet bar and shelving overlooks the rear brick patio. Also on the first floor are the laundry room and a possible fifth bedroom, currently an office, with convenient powder room around the corner. On the second floor, the master bedroom includes a large walk-in closet and updated bath with corner shower. There are three additional bedrooms, all of good size, all with large closets, a ceramic tile main bathroom with sliding door tub enclosure, and a large cedar closet for out-of-season clothing. The full basement is partitioned with a craft and hobby area as well as a workshop. The oversize two-car garage has an automatic opener and inside access. There is a new driveway. Mechanicals include gas forced air heat, central air, and an auto-on Generac natural gas powered generator. Two separate lots with separate tax bills are included. Based on tax records, the house lot #20-037-001-001 is 100'x150' with 2018 taxes of 9,168 dollars, and the wooded lot behind #20-037-001 is 175'x100' with 2018 taxes of 1,937 dollars. This house needs some updating and cosmetics, but with its size and location, it has a huge amount of potential. The owner has priced the house competitively and is looking for an "As-Is" sale rather than hiring contractors and delaying sale. A basic 2-10 1 year home warranty is included at settlement. Close to major roads, trains, LMT community complex with pool, play ground, library, and great shopping areas.
Location
State PA
County Bucks
Area Lower Makefield Twp (10120)
Zoning R2
Rooms
Other Rooms Living Room, Dining Room, Primary Bedroom, Bedroom 2, Bedroom 3, Kitchen, Family Room, Bedroom 1, Laundry, Other
Basement Full, Unfinished
Interior
Interior Features Primary Bath(s), Kitchen - Island, Breakfast Area
Hot Water Natural Gas
Heating Gas, Forced Air
Cooling Central A/C
Flooring Fully Carpeted, Vinyl
Fireplaces Number 1
Fireplaces Type Brick
Equipment Cooktop, Oven - Wall, Dishwasher
Fireplace Y
Appliance Cooktop, Oven - Wall, Dishwasher
Heat Source Natural Gas
Laundry Main Floor
Exterior
Exterior Feature Porch(es)
Parking Features Inside Access, Garage Door Opener
Garage Spaces 5.0
Fence Other
Water Access N
Roof Type Pitched
Accessibility None
Porch Porch(es)
Attached Garage 2
Total Parking Spaces 5
Garage Y
Building
Lot Description Level, Trees/Wooded, Front Yard, Rear Yard
Story 2
Foundation Brick/Mortar
Sewer Public Sewer
Water Public
Architectural Style Colonial, Contemporary
Level or Stories 2
New Construction N
Schools
High Schools Pennsbury
School District Pennsbury
Others
Senior Community No
Tax ID 20-037-001-001
Ownership Fee Simple
Acceptable Financing Conventional
Listing Terms Conventional
Financing Conventional
Read Less
Want to know what your home might be worth? Contact us for a FREE valuation!

Our team is ready to help you sell your home for the highest possible price ASAP

Bought with Rigoberto Nunez • Keller Williams Real Estate-Langhorne
GET MORE INFORMATION





