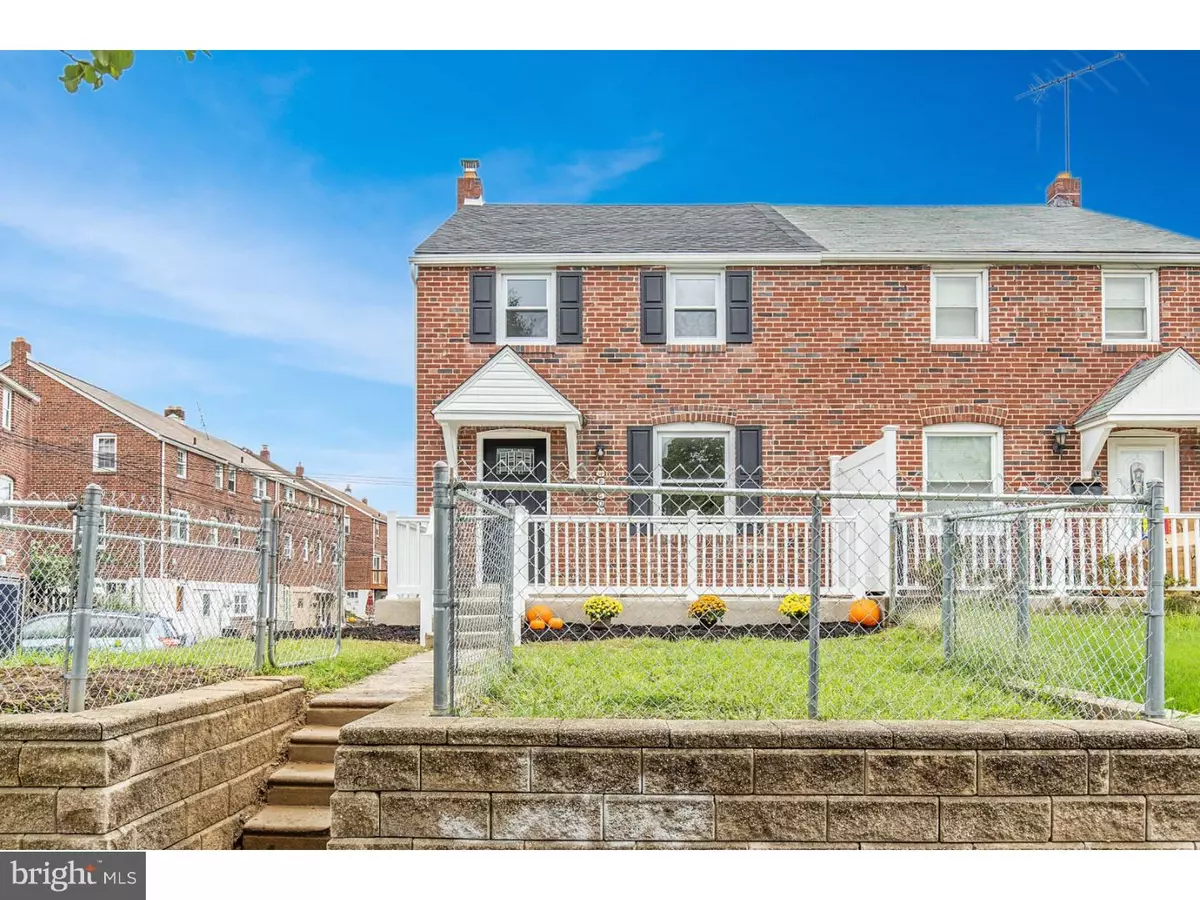$189,000
$194,900
3.0%For more information regarding the value of a property, please contact us for a free consultation.
646 CLYMER LN Ridley Park, PA 19078
3 Beds
2 Baths
1,116 SqFt
Key Details
Sold Price $189,000
Property Type Single Family Home
Sub Type Twin/Semi-Detached
Listing Status Sold
Purchase Type For Sale
Square Footage 1,116 sqft
Price per Sqft $169
Subdivision Leedom Ests
MLS Listing ID 1007536566
Sold Date 11/16/18
Style Other
Bedrooms 3
Full Baths 2
HOA Y/N N
Abv Grd Liv Area 1,116
Originating Board TREND
Year Built 1944
Annual Tax Amount $4,343
Tax Year 2018
Lot Size 7,362 Sqft
Acres 0.17
Lot Dimensions 30X102
Property Description
Multiple offers received. Welcome home to 646 Clymer Ln. located in the desired Ridley School district. This 3 Bedroom 2 full bath twin home has been fully renovated. Gorgeous curb appeal welcomes you into the large living room filled with natural light highlighting the new wood flooring and custom details. The open concept kitchen and dining room are complimented with chair rail and wainscoting. The kitchen offers the highly desired white shaker style cabinets complete with crown molding, build in shelving and an island workspace. Granite counters and new stainless-steel appliances are also featured. The second level offers 3 spacious bedrooms all with ample closet space and a fully renovated tile bathroom. A full finished basement offers the perfect rec-room area and is also complete with a full bath and rear exterior access to additional parking for up to 4 cars. This home has been fully overhauled and offers additional updates such as a new roof, new plumbing, new HVAC system and much more. This totally move in ready home presents a great value in a location that offers easy access to local shopping, recreation, area hospitals, 95 and an easy commute to Philly. A definite must see for the buyer seeking a quality move in ready home that offers years of enjoyment and low maintenance living.
Location
State PA
County Delaware
Area Ridley Twp (10438)
Zoning RES
Rooms
Other Rooms Living Room, Dining Room, Primary Bedroom, Bedroom 2, Kitchen, Family Room, Bedroom 1
Basement Full, Outside Entrance, Fully Finished
Interior
Interior Features Kitchen - Island, Kitchen - Eat-In
Hot Water Natural Gas
Heating Gas, Forced Air
Cooling Central A/C
Flooring Wood, Fully Carpeted, Tile/Brick
Equipment Built-In Range, Dishwasher, Refrigerator, Built-In Microwave
Fireplace N
Appliance Built-In Range, Dishwasher, Refrigerator, Built-In Microwave
Heat Source Natural Gas
Laundry Lower Floor
Exterior
Exterior Feature Porch(es)
Water Access N
Accessibility None
Porch Porch(es)
Garage N
Building
Lot Description Corner
Story 2
Foundation Concrete Perimeter
Sewer Public Sewer
Water Public
Architectural Style Other
Level or Stories 2
Additional Building Above Grade
New Construction N
Schools
School District Ridley
Others
Senior Community No
Tax ID 38-06-00283-00
Ownership Fee Simple
Acceptable Financing Conventional, VA, FHA 203(b)
Listing Terms Conventional, VA, FHA 203(b)
Financing Conventional,VA,FHA 203(b)
Read Less
Want to know what your home might be worth? Contact us for a FREE valuation!

Our team is ready to help you sell your home for the highest possible price ASAP

Bought with Anthony Perry • Coldwell Banker Realty
GET MORE INFORMATION





