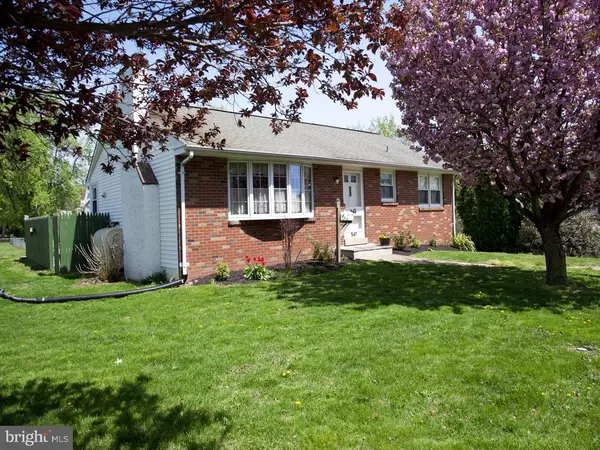$270,000
$299,900
10.0%For more information regarding the value of a property, please contact us for a free consultation.
547 HULMEVILLE AVE Penndel, PA 19047
4 Beds
2 Baths
1,620 SqFt
Key Details
Sold Price $270,000
Property Type Single Family Home
Sub Type Detached
Listing Status Sold
Purchase Type For Sale
Square Footage 1,620 sqft
Price per Sqft $166
MLS Listing ID 1007527808
Sold Date 11/16/18
Style Ranch/Rambler
Bedrooms 4
Full Baths 2
HOA Y/N N
Abv Grd Liv Area 1,620
Originating Board TREND
Year Built 1960
Annual Tax Amount $4,339
Tax Year 2018
Lot Size 0.390 Acres
Acres 0.39
Lot Dimensions 85X200
Property Description
Motivated seller to have under contract in October. Welcome Home to this charming 4 bedroom, 2 bathroom move-in ready home boasting hardwood floors throughout. The home is complete with a generously sized living room with a beautiful fireplace infused with natural light from the large bay window. The eat-in kitchen comes with a double sink located below corner windows with an excellent view to the expansive backyard and patio. Move to the formal formal dining room which sits adjacent to an inviting family room with a picturesque all brick fireplace and lovely wood ceiling beams. The main floor also has a full bathroom, four bedrooms all with hardwood floors and three bedrooms with ceiling fans. The huge unfinished basement includes a laundry area, full bathroom, designated workshop, more than ample space for storage and additional room to create play, recreation or game room. Last but not least, the basement has a separate walkout area. There is plenty of room in the over sized garage for both parking and storage with parking for five or more cars, for that perfect outdoor party. Lastly, a home warranty is included! There is a 75X200 lot next door to the house under tax ID 32-003-392. The buyer of 547 Hulmeville has the right of first refusal to purchase the lot. If there is interest in the lot, call listing agent to discuss.
Location
State PA
County Bucks
Area Penndel Boro (10132)
Zoning R2
Rooms
Other Rooms Living Room, Dining Room, Primary Bedroom, Bedroom 2, Bedroom 3, Kitchen, Family Room, Bedroom 1
Basement Full, Outside Entrance
Interior
Interior Features Attic/House Fan, Stove - Wood, Kitchen - Eat-In
Hot Water Oil
Heating Oil, Hot Water
Cooling Wall Unit
Flooring Wood
Fireplaces Number 2
Fireplaces Type Brick
Equipment Dishwasher
Fireplace Y
Appliance Dishwasher
Heat Source Oil
Laundry Basement
Exterior
Exterior Feature Patio(s)
Parking Features Garage Door Opener
Garage Spaces 6.0
Utilities Available Cable TV
Water Access N
Accessibility None
Porch Patio(s)
Total Parking Spaces 6
Garage N
Building
Lot Description Front Yard, Rear Yard, SideYard(s)
Story 1
Sewer Public Sewer
Water Public
Architectural Style Ranch/Rambler
Level or Stories 1
Additional Building Above Grade
New Construction N
Schools
High Schools Neshaminy
School District Neshaminy
Others
Senior Community No
Tax ID 32-003-392-001
Ownership Fee Simple
Acceptable Financing Conventional, VA, FHA 203(b)
Listing Terms Conventional, VA, FHA 203(b)
Financing Conventional,VA,FHA 203(b)
Read Less
Want to know what your home might be worth? Contact us for a FREE valuation!

Our team is ready to help you sell your home for the highest possible price ASAP

Bought with Susan Graff • Crossroads Realty Services

GET MORE INFORMATION





