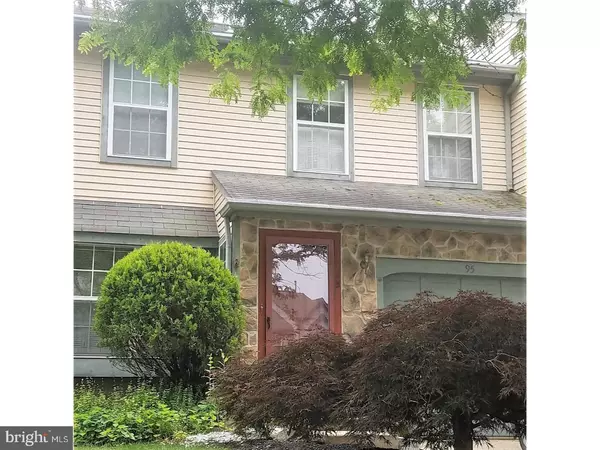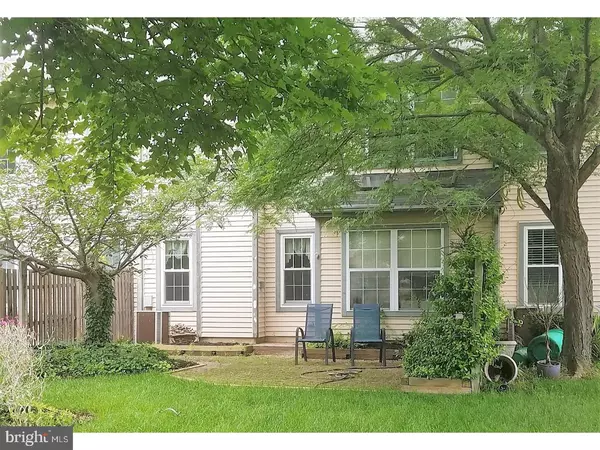$248,400
$250,000
0.6%For more information regarding the value of a property, please contact us for a free consultation.
95 KETTLEBROOK DR Mount Laurel, NJ 08054
3 Beds
3 Baths
1,796 SqFt
Key Details
Sold Price $248,400
Property Type Townhouse
Sub Type Interior Row/Townhouse
Listing Status Sold
Purchase Type For Sale
Square Footage 1,796 sqft
Price per Sqft $138
Subdivision The Lakes
MLS Listing ID 1001987024
Sold Date 11/15/18
Style Colonial
Bedrooms 3
Full Baths 2
Half Baths 1
HOA Fees $12/ann
HOA Y/N Y
Abv Grd Liv Area 1,796
Originating Board TREND
Year Built 1990
Annual Tax Amount $6,051
Tax Year 2017
Lot Size 3,700 Sqft
Acres 0.08
Lot Dimensions 152 X 24
Property Description
Welcome to The Lakes in sought after Mount Laurel. This three bedroom, two and a half bathroom townhome features upgrades that include Brazilian Cherry floors, glass tile back splash, granite counters, stainless steel appliances and more. Enter the spacious living room to find an open concept floor plan with a pass through wall into the dining room. The family room features a fireplace with an efficiency boosting insert. The adjacent kitchen is fully updated and offers an expanded breakfast area complete with skylights. Step onto the paver patio and enjoy the fresh landscaping and privacy this extra deep lot provides. Upstairs, the master bedroom boasts two double closets and a walk-in, and a full updated bathroom with granite counter double sink vanity. Also on this level are two more bedrooms with ample closet space that share the hall bathroom. Do not wait to make this home your own.
Location
State NJ
County Burlington
Area Mount Laurel Twp (20324)
Zoning RES
Rooms
Other Rooms Living Room, Dining Room, Primary Bedroom, Bedroom 2, Kitchen, Family Room, Bedroom 1, Laundry
Interior
Interior Features Ceiling Fan(s), Kitchen - Eat-In
Hot Water Natural Gas
Heating Gas
Cooling Central A/C
Fireplaces Number 1
Fireplace Y
Heat Source Natural Gas
Laundry Upper Floor
Exterior
Exterior Feature Patio(s)
Garage Spaces 3.0
Water Access N
Roof Type Pitched,Shingle
Accessibility None
Porch Patio(s)
Total Parking Spaces 3
Garage N
Building
Story 2
Sewer Public Sewer
Water Public
Architectural Style Colonial
Level or Stories 2
Additional Building Above Grade
Structure Type 9'+ Ceilings
New Construction N
Schools
High Schools Lenape
School District Lenape Regional High
Others
Senior Community No
Tax ID 24-00406 07-00007
Ownership Fee Simple
Read Less
Want to know what your home might be worth? Contact us for a FREE valuation!

Our team is ready to help you sell your home for the highest possible price ASAP

Bought with Ines De La Cruz • Connection Realtors

GET MORE INFORMATION





