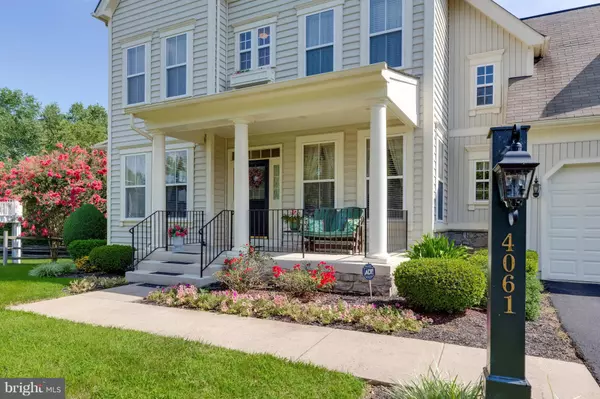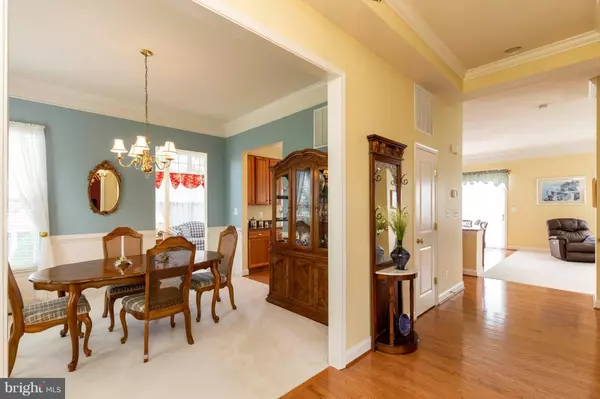$500,000
$517,250
3.3%For more information regarding the value of a property, please contact us for a free consultation.
4061 VON NEUMAN CIR Warrenton, VA 20187
5 Beds
3 Baths
2,768 SqFt
Key Details
Sold Price $500,000
Property Type Single Family Home
Sub Type Detached
Listing Status Sold
Purchase Type For Sale
Square Footage 2,768 sqft
Price per Sqft $180
Subdivision Vint Hill
MLS Listing ID 1002217828
Sold Date 11/15/18
Style Colonial
Bedrooms 5
Full Baths 2
Half Baths 1
HOA Fees $55/mo
HOA Y/N Y
Abv Grd Liv Area 2,768
Originating Board MRIS
Year Built 2003
Annual Tax Amount $4,407
Tax Year 2017
Lot Size 0.269 Acres
Acres 0.27
Property Description
Vint Hill Sparkling clean Center Hall Colonial sited on a premium lot backing to pond,trees,bike & walking trails, features 2 car garage, gourmet kitchen/granite counter tops,top notch appliances, nice sun room,10' ceilings/crown molding, hardwood floors, family room with a gas fireplace,luxury master suite,front porch, 4 BR & huge bonus room or 5th BR. The scenic views highlights this home!
Location
State VA
County Fauquier
Zoning PR
Rooms
Other Rooms Living Room, Dining Room, Primary Bedroom, Bedroom 2, Bedroom 3, Bedroom 4, Bedroom 5, Kitchen, Family Room, Den, Basement, Foyer, Breakfast Room, Laundry
Basement Connecting Stairway, Full, Unfinished
Interior
Interior Features Attic, Family Room Off Kitchen, Breakfast Area, Kitchen - Island, Dining Area, Kitchen - Eat-In, Primary Bath(s), Upgraded Countertops, Crown Moldings, Window Treatments, Floor Plan - Traditional
Hot Water 60+ Gallon Tank
Cooling Heat Pump(s)
Fireplaces Number 1
Fireplaces Type Screen
Equipment Cooktop, Refrigerator, Icemaker, Dishwasher, Microwave, Disposal, Exhaust Fan, Cooktop - Down Draft, Oven - Double, Oven - Wall, Oven - Self Cleaning
Fireplace Y
Window Features Insulated
Appliance Cooktop, Refrigerator, Icemaker, Dishwasher, Microwave, Disposal, Exhaust Fan, Cooktop - Down Draft, Oven - Double, Oven - Wall, Oven - Self Cleaning
Heat Source Natural Gas
Exterior
Parking Features Garage Door Opener, Garage - Front Entry
Garage Spaces 2.0
Utilities Available Cable TV Available
Water Access N
Roof Type Asbestos Shingle
Accessibility None
Attached Garage 2
Total Parking Spaces 2
Garage Y
Building
Story 3+
Sewer Public Sewer
Water Public
Architectural Style Colonial
Level or Stories 3+
Additional Building Above Grade, Below Grade
Structure Type Cathedral Ceilings,Dry Wall,Vaulted Ceilings
New Construction N
Schools
Elementary Schools Greenville
Middle Schools Auburn
High Schools Kettle Run
School District Fauquier County Public Schools
Others
Senior Community No
Tax ID 7925-17-0421
Ownership Fee Simple
Security Features Motion Detectors,24 hour security
Special Listing Condition Standard
Read Less
Want to know what your home might be worth? Contact us for a FREE valuation!

Our team is ready to help you sell your home for the highest possible price ASAP

Bought with Julia Foard Lynch • CENTURY 21 New Millennium

GET MORE INFORMATION





