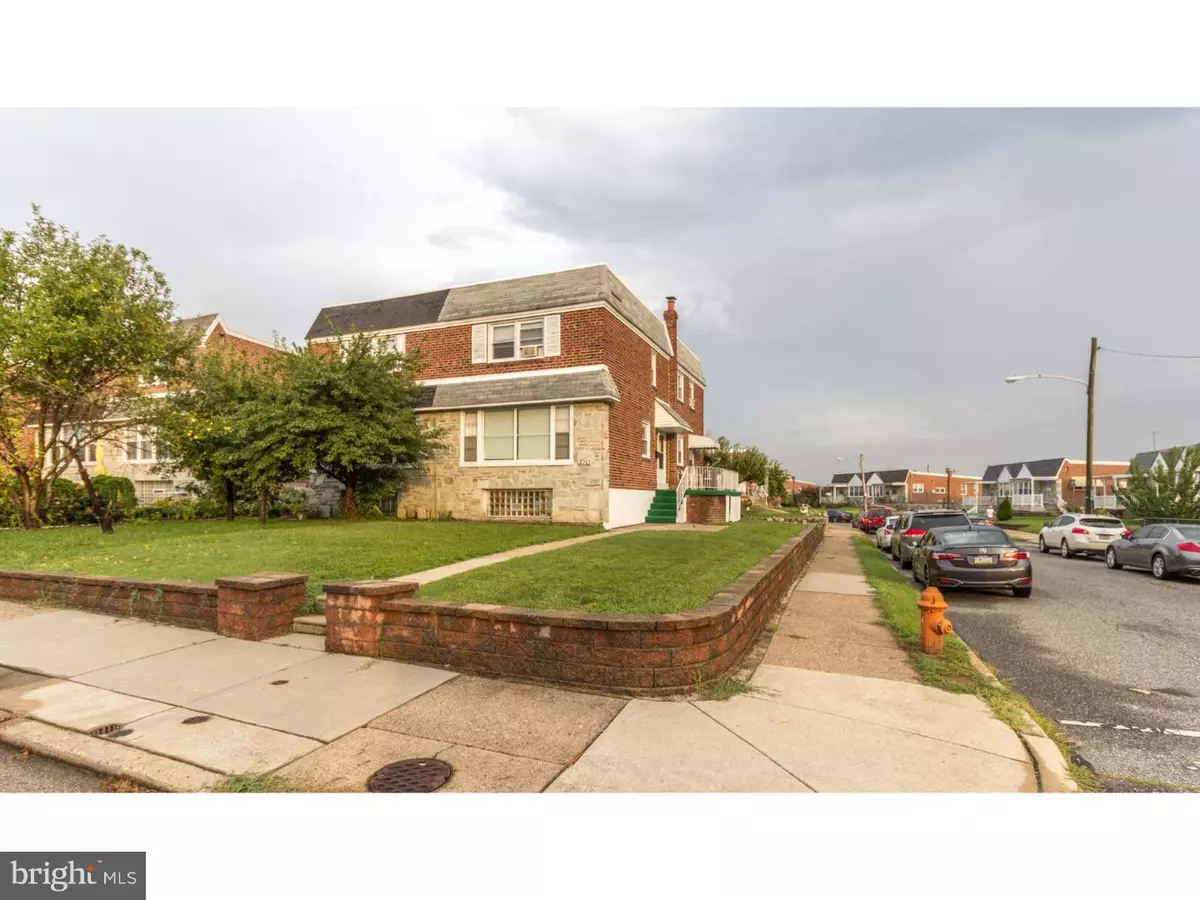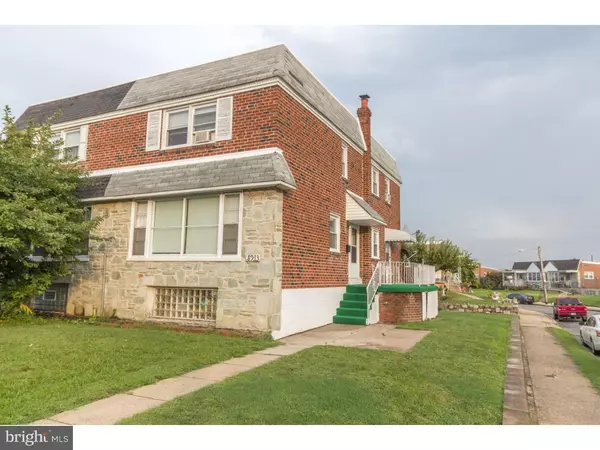$245,000
$239,995
2.1%For more information regarding the value of a property, please contact us for a free consultation.
8913 FAIRFIELD ST Philadelphia, PA 19152
3 Beds
3 Baths
1,628 SqFt
Key Details
Sold Price $245,000
Property Type Single Family Home
Sub Type Twin/Semi-Detached
Listing Status Sold
Purchase Type For Sale
Square Footage 1,628 sqft
Price per Sqft $150
Subdivision Pennypack
MLS Listing ID 1003750274
Sold Date 11/14/18
Style Straight Thru
Bedrooms 3
Full Baths 2
Half Baths 1
HOA Y/N N
Abv Grd Liv Area 1,628
Originating Board TREND
Year Built 1954
Annual Tax Amount $2,741
Tax Year 2018
Lot Size 3,030 Sqft
Acres 0.07
Lot Dimensions 29X103
Property Description
Welcome to this beautiful 3 bedroom 2 & 1/2 bathroom twin home in northeast philadelphia. This house is in a perfect location with quick access to roosevelt blvd (rt 1), 95, pa turnpike and public transportation. This home is on a corner lot with garage and 1 car parking in the back with ample street parking. It has a nicely manicured front and side yard. This home offers 2 entrances, a main entrance and another that leads you directly into the kitchen. The main floor offers a living room, kitchen and a dining room with a powder room. 2nd floor provides you with the master bedroom with closets and attached full bathroom, 2 bedrooms with closets and a hallway bathroom. Basement has large closets for storage, washer/dryer, access to the garage and driveway. This home has central cooling, heating and comes with 2 window a/c units which are currently in working condition. This home is truly in a prime location. You have the philadelphia public library and stores like Marshalls, Burlington, AC Moore, Chipotle, Las Margaritas, checkers, Net cost grocery store, chuck e cheese, rite aid (24 hr), pnc bank, bank of america to name a few, all within walking distance. Come check out your new home.
Location
State PA
County Philadelphia
Area 19152 (19152)
Zoning RSA3
Rooms
Other Rooms Living Room, Dining Room, Primary Bedroom, Bedroom 2, Kitchen, Family Room, Bedroom 1, Laundry
Basement Full
Interior
Interior Features Kitchen - Eat-In
Hot Water Natural Gas
Heating Gas, Forced Air
Cooling Central A/C
Fireplace N
Heat Source Natural Gas
Laundry Basement
Exterior
Garage Spaces 2.0
Water Access N
Roof Type Flat
Accessibility None
Attached Garage 1
Total Parking Spaces 2
Garage Y
Building
Story 2
Sewer Public Sewer
Water Public
Architectural Style Straight Thru
Level or Stories 2
Additional Building Above Grade
New Construction N
Schools
Elementary Schools Robert B. Pollock School
Middle Schools Austin Meehan
High Schools Abraham Lincoln
School District The School District Of Philadelphia
Others
Senior Community No
Tax ID 571176700
Ownership Fee Simple
Acceptable Financing Conventional, FHA 203(b)
Listing Terms Conventional, FHA 203(b)
Financing Conventional,FHA 203(b)
Read Less
Want to know what your home might be worth? Contact us for a FREE valuation!

Our team is ready to help you sell your home for the highest possible price ASAP

Bought with Haiyan Lin • Canaan Realty Investment Group

GET MORE INFORMATION





