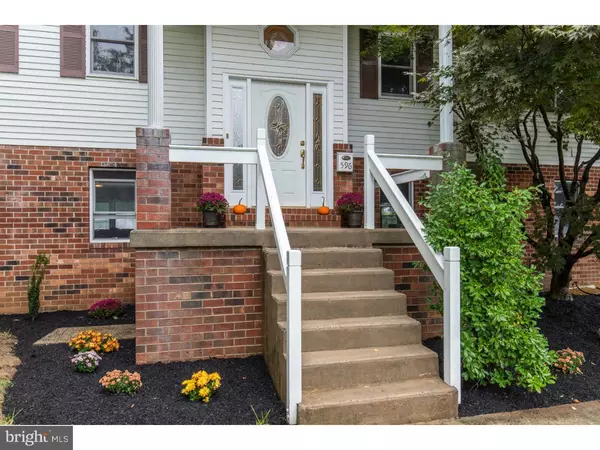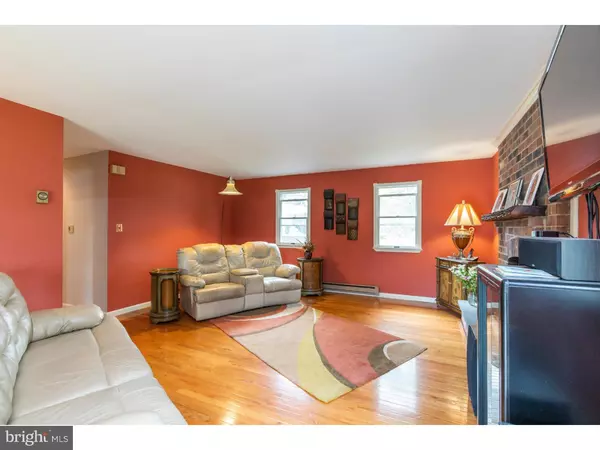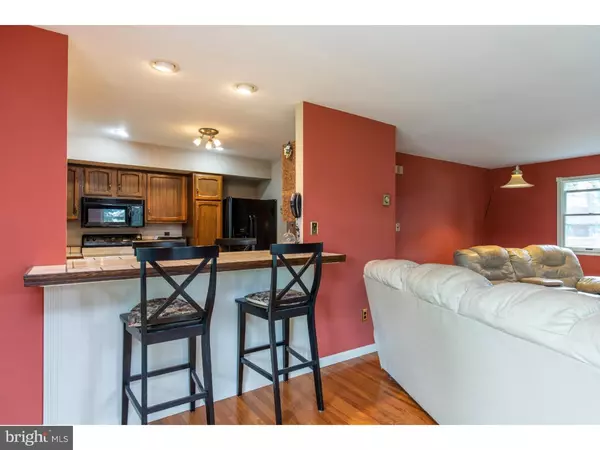$334,647
$324,900
3.0%For more information regarding the value of a property, please contact us for a free consultation.
596 S GRAY ST Brookhaven, PA 19015
4 Beds
4 Baths
2,616 SqFt
Key Details
Sold Price $334,647
Property Type Single Family Home
Sub Type Detached
Listing Status Sold
Purchase Type For Sale
Square Footage 2,616 sqft
Price per Sqft $127
Subdivision Brookhaven
MLS Listing ID 1007416518
Sold Date 11/14/18
Style Traditional,Bi-level
Bedrooms 4
Full Baths 3
Half Baths 1
HOA Y/N N
Abv Grd Liv Area 2,616
Originating Board TREND
Year Built 1980
Annual Tax Amount $6,376
Tax Year 2018
Lot Size 0.555 Acres
Acres 0.56
Lot Dimensions 241X101
Property Description
Custom built bi-level beauty! Situated on a cul-de-sac, this 4 bed, 3.1 bath offers tremendous space both inside and out. As you enter through the foyer featuring a 20 ft. cathedral ceiling, you will feel welcomed by the warm color scheme, new hard wood flooring throughout the main level and magnificent entertaining space. You will find your home office (5th bedroom) including a full bath on the main level. No dinner party will feel crowded seated in the large dining room. The enormous master bedroom includes a wood burning fireplace and a spa like master bath with oversized soaking tub. Exit the master through the sliding doors onto your private covered balcony with an amazing view of the back yard! Three other generously sized bedrooms and a full bathroom finish off this level. The finished walkout basement is ideal for entertaining guests with 1400 sq ft, an exit to the back yard and a wood burning fireplace. Plenty of storage is an understatement in this home. Additional storage under front porch, as well. Yes, there is more! Step out to the tranquil, private back yard and enjoy entertaining in your very own in ground pool. Absolutely no detail was missed in building this masterpiece. Schedule your showing today and make this beautiful home, your own!
Location
State PA
County Delaware
Area Brookhaven Boro (10405)
Zoning RES
Rooms
Other Rooms Living Room, Dining Room, Primary Bedroom, Bedroom 2, Bedroom 3, Kitchen, Family Room, Bedroom 1, Other, Attic
Basement Full, Outside Entrance, Fully Finished
Interior
Interior Features Primary Bath(s), Dining Area
Hot Water Electric
Heating Electric, Baseboard
Cooling Wall Unit
Flooring Wood
Fireplace N
Heat Source Electric
Laundry Lower Floor
Exterior
Exterior Feature Patio(s)
Pool In Ground
Water Access N
Accessibility None
Porch Patio(s)
Garage N
Building
Sewer Public Sewer
Water Public
Architectural Style Traditional, Bi-level
Additional Building Above Grade
Structure Type High
New Construction N
Schools
Elementary Schools Coebourn
Middle Schools Northley
High Schools Sun Valley
School District Penn-Delco
Others
Senior Community No
Tax ID 05-00-00540-01
Ownership Fee Simple
Acceptable Financing Conventional, VA, FHA 203(b)
Listing Terms Conventional, VA, FHA 203(b)
Financing Conventional,VA,FHA 203(b)
Read Less
Want to know what your home might be worth? Contact us for a FREE valuation!

Our team is ready to help you sell your home for the highest possible price ASAP

Bought with Josette Donatelli • Long & Foster Real Estate, Inc.
GET MORE INFORMATION





