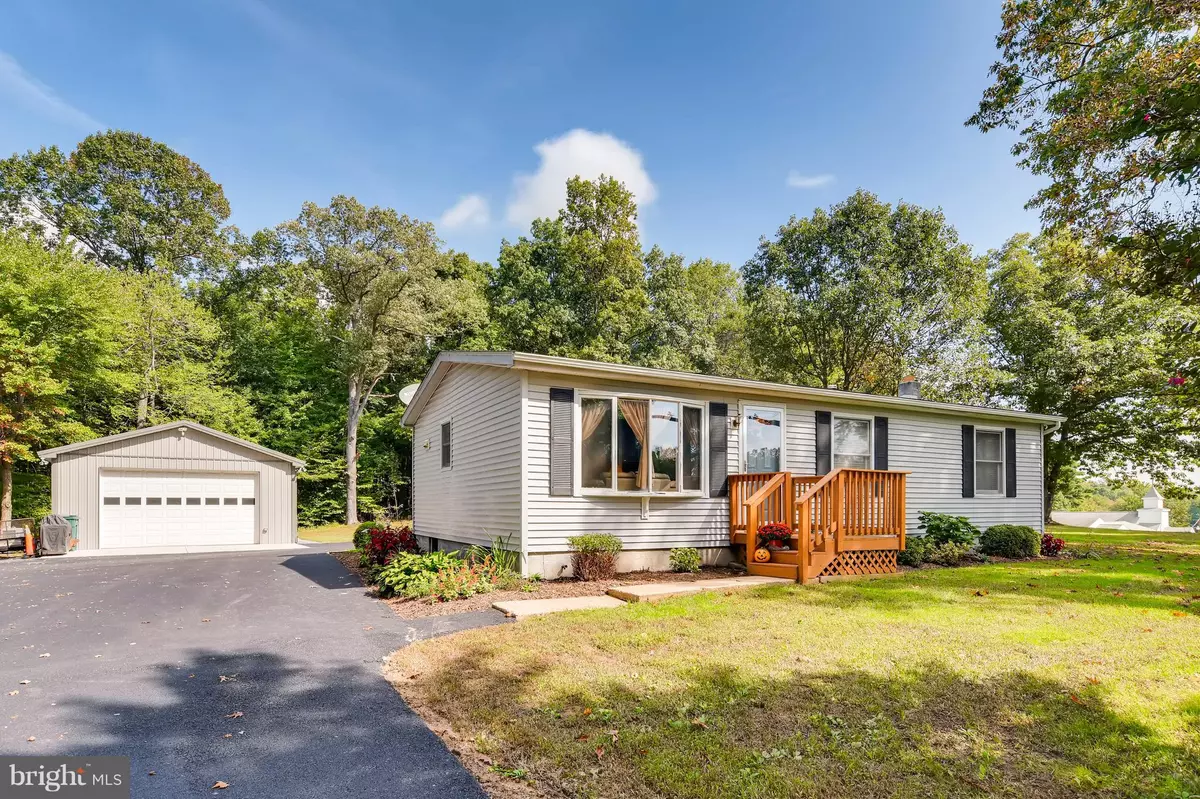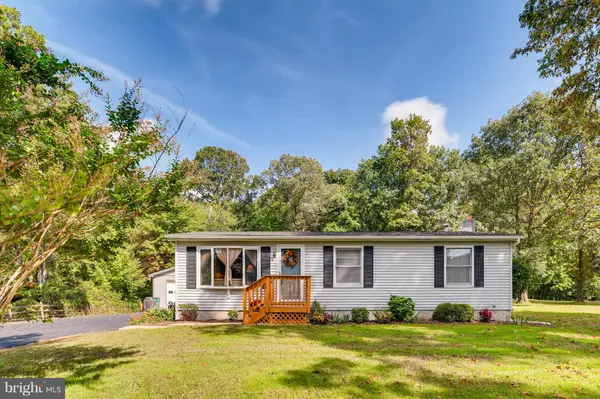$250,000
$250,000
For more information regarding the value of a property, please contact us for a free consultation.
1317 PROSPECT MILL RD Bel Air, MD 21015
3 Beds
1 Bath
1,008 SqFt
Key Details
Sold Price $250,000
Property Type Single Family Home
Sub Type Detached
Listing Status Sold
Purchase Type For Sale
Square Footage 1,008 sqft
Price per Sqft $248
Subdivision None Available
MLS Listing ID 1008340192
Sold Date 11/14/18
Style Ranch/Rambler
Bedrooms 3
Full Baths 1
HOA Y/N N
Abv Grd Liv Area 1,008
Originating Board BRIGHT
Year Built 1989
Annual Tax Amount $2,401
Tax Year 2018
Lot Size 1.020 Acres
Acres 1.02
Property Description
Lovely ranch home in Bel Air , MD featuring a large level yard backing to trees. Oversized 24x 32 heated and insulated garage with electric. Freshly paved driveway with oversized parking areas , great for RV or boat parking. No HOA or restrictions.The roof was replaced in 2010, newer decks overlooking the large level lot backing to trees for privacy. Inside , the custom kitchen features gorgeous cabinetry, Stainless steel gas stove , stainless steel appliances and granite counters. New water resistant laminate flooring and fresh paint make this home move in ready. A new custom front window has been ordered and will be installed prior to settlement.
Location
State MD
County Harford
Zoning RR
Rooms
Basement Full, Interior Access, Outside Entrance
Main Level Bedrooms 3
Interior
Interior Features Chair Railings, Dining Area, Floor Plan - Traditional, Pantry, Upgraded Countertops
Hot Water Electric
Heating Gas, Propane
Cooling Central A/C
Flooring Laminated
Equipment Built-In Microwave, Dryer, Washer, Dishwasher, Refrigerator, Stove
Fireplace N
Appliance Built-In Microwave, Dryer, Washer, Dishwasher, Refrigerator, Stove
Heat Source Bottled Gas/Propane
Laundry Basement
Exterior
Exterior Feature Deck(s)
Parking Features Garage Door Opener, Oversized
Garage Spaces 8.0
Water Access N
Roof Type Shingle
Accessibility Level Entry - Main
Porch Deck(s)
Total Parking Spaces 8
Garage Y
Building
Lot Description Backs to Trees, Cleared, Level
Story 1
Foundation Block
Sewer Holding Tank
Water Well
Architectural Style Ranch/Rambler
Level or Stories 1
Additional Building Above Grade, Below Grade
Structure Type Dry Wall
New Construction N
Schools
Elementary Schools Hickory
Middle Schools Southampton
High Schools C. Milton Wright
School District Harford County Public Schools
Others
Senior Community No
Tax ID 03-045935
Ownership Fee Simple
SqFt Source Estimated
Horse Property N
Special Listing Condition Standard
Read Less
Want to know what your home might be worth? Contact us for a FREE valuation!

Our team is ready to help you sell your home for the highest possible price ASAP

Bought with Ellen M Reinhard • Long & Foster Real Estate, Inc.

GET MORE INFORMATION





