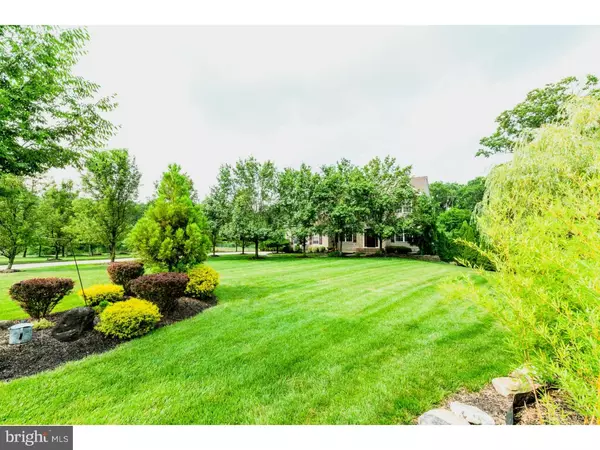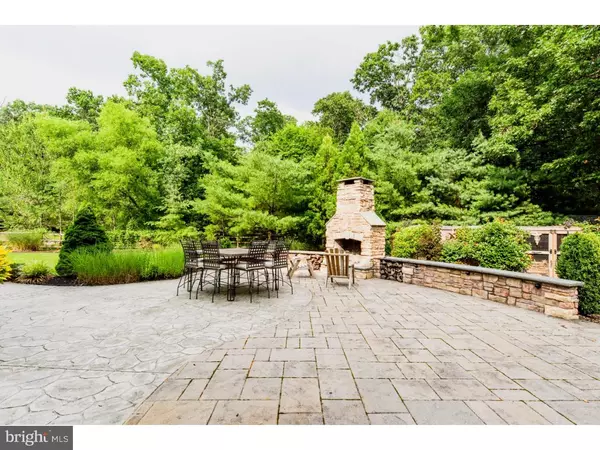$361,000
$359,999
0.3%For more information regarding the value of a property, please contact us for a free consultation.
1939 MARIA ELANA DR Williamstown, NJ 08094
4 Beds
4 Baths
3,543 SqFt
Key Details
Sold Price $361,000
Property Type Single Family Home
Sub Type Detached
Listing Status Sold
Purchase Type For Sale
Square Footage 3,543 sqft
Price per Sqft $101
Subdivision Enclave
MLS Listing ID 1002000468
Sold Date 11/13/18
Style Colonial
Bedrooms 4
Full Baths 3
Half Baths 1
HOA Y/N N
Abv Grd Liv Area 2,868
Originating Board TREND
Year Built 2004
Annual Tax Amount $11,088
Tax Year 2018
Lot Dimensions 0X0
Property Description
Don't wait! This property comes with a Platinum Coverage Home Warranty!! This nearly 4000 SF Home, located on a Premium Lot which affords plenty of PRIVACY and Seclusion, backing to woods is freshly Painted and UPGRADED throughout, this home is MOVE IN READY! The beautiful Hand-scraped Hardwood Floors throughout most of the 1st level will make you realize that the previous owners stopped at no expense to create perfection. Extra height Baseboards, Crown Molding and CUSTOM Trim Package are just the first few upgrades you can see...3 spectacular Fireplaces (2 inside and 1 outside are MORE you can see:) The kitchen features GRANITE countertops, tons of them, and Stainless Steel appliances...a homework station (or bill paying if you prefer) and it opens to the Family room with Cathedral ceilings, HUGE windows and more of that gorgeous hand-scraped hardwood flooring! Upstairs the Exquisite Master Suite with Tray Ceiling, WALK-IN Closet, Amazing His/her SEAMLESS Shower with 2 Body Spa Spray Systems and tons of gorgeous cabinetry say YES you have arrived:) All bedrooms are generously sized and are flooded with sunlight. All Bathrooms have been Upgraded too! There is Dual Zoning HVAC w/Programmable Thermostats with Remote Access (which means you can program on your smart device:) The Finished Walk-out Basement with Full Bath features a Custom Built Stone Fireplace and a space to entertain everyone inside but OUTSIDE your Backyard evokes a Resort Feeling featuring Professionally Landscaped lot, Custom Stone Outdoor Bar w/ Sitting Walls, Large Pavers and Stamped Concrete, gorgeous outdoor fireplace, Landscape Lighting on timers, Trex Deck, and much more. There are sprinklers on a timer with their own well for maintenance free enjoyment too! Property features a 2-Car Side Entry Garage and Custom Floor to Ceiling Cabinetry. State of the Art Security Camera system w/ Remote Access valued close to 30k!You have to see this AMAZING HOME before it is too late!
Location
State NJ
County Gloucester
Area Monroe Twp (20811)
Zoning RESID
Rooms
Other Rooms Living Room, Dining Room, Primary Bedroom, Bedroom 2, Bedroom 3, Kitchen, Family Room, Bedroom 1, Other, Attic
Basement Full, Outside Entrance, Fully Finished
Interior
Interior Features Primary Bath(s), Kitchen - Island, Butlers Pantry, Ceiling Fan(s), Sprinkler System, Kitchen - Eat-In
Hot Water Natural Gas
Heating Gas, Forced Air, Zoned
Cooling Central A/C
Flooring Wood, Tile/Brick
Fireplaces Type Stone
Equipment Cooktop, Oven - Self Cleaning, Dishwasher
Fireplace N
Appliance Cooktop, Oven - Self Cleaning, Dishwasher
Heat Source Natural Gas
Laundry Main Floor
Exterior
Exterior Feature Deck(s), Patio(s)
Parking Features Inside Access, Garage Door Opener
Garage Spaces 5.0
Fence Other
Utilities Available Cable TV
Water Access N
Roof Type Pitched,Shingle
Accessibility None
Porch Deck(s), Patio(s)
Attached Garage 2
Total Parking Spaces 5
Garage Y
Building
Lot Description Trees/Wooded, Rear Yard, SideYard(s)
Story 2
Foundation Brick/Mortar
Sewer On Site Septic
Water Well
Architectural Style Colonial
Level or Stories 2
Additional Building Above Grade, Below Grade
Structure Type Cathedral Ceilings,9'+ Ceilings
New Construction N
Others
Senior Community No
Tax ID 11-00101-00037 05
Ownership Fee Simple
Security Features Security System
Acceptable Financing Conventional, VA
Listing Terms Conventional, VA
Financing Conventional,VA
Read Less
Want to know what your home might be worth? Contact us for a FREE valuation!

Our team is ready to help you sell your home for the highest possible price ASAP

Bought with Kurt G Guenther • BHHS Fox & Roach - Haddonfield

GET MORE INFORMATION





