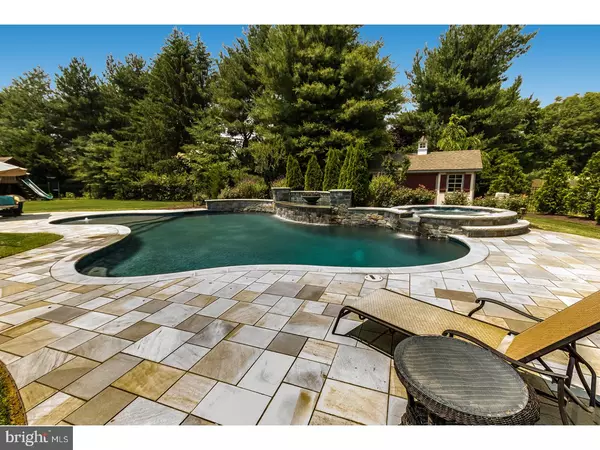$775,000
$779,900
0.6%For more information regarding the value of a property, please contact us for a free consultation.
701 DOMINION DR Moorestown, NJ 08057
4 Beds
3 Baths
3,854 SqFt
Key Details
Sold Price $775,000
Property Type Single Family Home
Sub Type Detached
Listing Status Sold
Purchase Type For Sale
Square Footage 3,854 sqft
Price per Sqft $201
Subdivision Meadowbrook
MLS Listing ID 1000410484
Sold Date 11/05/18
Style Traditional,Loft
Bedrooms 4
Full Baths 2
Half Baths 1
HOA Y/N N
Abv Grd Liv Area 3,854
Originating Board TREND
Year Built 1987
Annual Tax Amount $14,842
Tax Year 2017
Lot Size 1.190 Acres
Acres 1.19
Lot Dimensions 194 X 231
Property Description
A luxurious lifestyle awaits in this spectacular Estate presenting upgrades galore in Meadowbrook, one of Moorestown's most sought-after neighborhoods. Over $350K was invested in this property during the past five years, including a backyard oasis featuring a resort-caliber freeform saltwater pool with a fountain, two hot tubs, fire bowl set to interactive lighting and lushly landscaped acreage, truly an entertainer's dream setting. New Andersen windows, a new roof, new HVAC, upgraded closets outfitted with custom wardrobe organizers and new garage doors, all recently installed, speak to genuine pride of ownership. In past five years, a new chef's kitchen from Apple Kitchens, a customized and expanded master closet and new granite baths upstairs were created. A covered, columned entrance frames the front door and sidelights designed with artistic leaded glass inserts. Inside, sophisticated gathering spaces are enhanced by gleaming hardwood floors in random widths, traditional moldings, gas and wood-burning fireplaces and high ceilings, providing a gracious backdrop for special occasions and everyday living. The bright, sun-splashed open floor plan includes fireside formal living room lined in wainscoting, formal dining room edged in elegant millwork, a grand two-story family room anchored by a towering stone fireplace and a private home office with custom built-ins. Upscale details in the kitchen such as granite counters, a Liebherr refrigerator, Bosch dishwasher, wine refrigerator and separate breakfast bar are premier design elements, while the expansive game room easily hosts large groups in style; sliding glass doors reveal the covered and open EP Henry paver patio, outdoor kitchen, pool and manicured grounds illuminated by a variety of custom landscape lighting. Upstairs, a serene owner's retreat adjoins a marble master bath, a Zen-like spot offering a spa feeling at home. Three additional bedrooms are spacious and feature custom bead board walls. An airy loft area, convenient laundry and updated full bath complete the second floor. The beautifully finished lower level is perfect for watching movies or casual get-togethers. A Bonus room is also located on the lower level. This one-of-a-kind home offers estate-caliber living and impressive upgrades throughout, a fabulous find in Moorestown where residents appreciate Blue Ribbon public schools, a central location near I-295, the New Jersey Turnpike and a 20-minute commute to Philadelphia.
Location
State NJ
County Burlington
Area Moorestown Twp (20322)
Zoning RES
Rooms
Other Rooms Living Room, Dining Room, Primary Bedroom, Bedroom 2, Bedroom 3, Kitchen, Family Room, Bedroom 1, Other, Attic
Basement Full, Fully Finished
Interior
Interior Features Primary Bath(s), Kitchen - Island, Skylight(s), Ceiling Fan(s), Sprinkler System, Stall Shower, Dining Area
Hot Water Natural Gas
Heating Gas, Hot Water, Zoned
Cooling Central A/C
Flooring Wood, Fully Carpeted, Tile/Brick, Stone
Fireplaces Number 2
Fireplaces Type Brick, Stone
Equipment Built-In Range, Dishwasher, Refrigerator, Disposal
Fireplace Y
Appliance Built-In Range, Dishwasher, Refrigerator, Disposal
Heat Source Natural Gas
Laundry Upper Floor
Exterior
Exterior Feature Patio(s), Porch(es)
Parking Features Inside Access, Garage Door Opener, Oversized
Garage Spaces 5.0
Fence Other
Pool In Ground
Water Access N
Roof Type Shingle
Accessibility None
Porch Patio(s), Porch(es)
Total Parking Spaces 5
Garage N
Building
Lot Description Level, Front Yard, Rear Yard, SideYard(s)
Story 2
Sewer On Site Septic
Water Public
Architectural Style Traditional, Loft
Level or Stories 2
Additional Building Above Grade
Structure Type Cathedral Ceilings
New Construction N
Schools
High Schools Moorestown
School District Moorestown Township Public Schools
Others
Senior Community No
Tax ID 22-08100-00024
Ownership Fee Simple
Security Features Security System
Read Less
Want to know what your home might be worth? Contact us for a FREE valuation!

Our team is ready to help you sell your home for the highest possible price ASAP

Bought with Gina L Kassak • Keller Williams Realty - Moorestown

GET MORE INFORMATION





