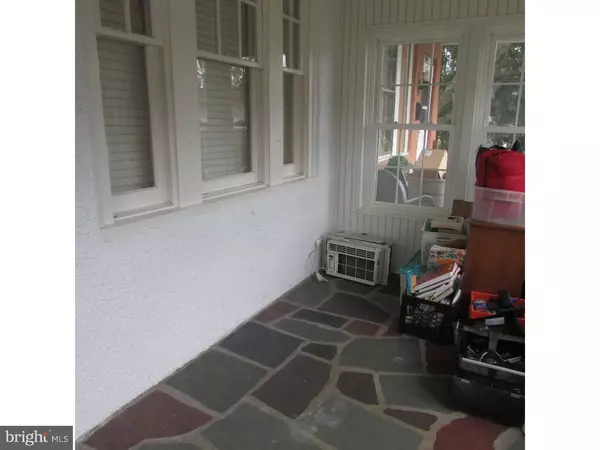$180,000
$179,900
0.1%For more information regarding the value of a property, please contact us for a free consultation.
302 FANSHAWE ST Philadelphia, PA 19111
3 Beds
1 Bath
1,500 SqFt
Key Details
Sold Price $180,000
Property Type Single Family Home
Sub Type Twin/Semi-Detached
Listing Status Sold
Purchase Type For Sale
Square Footage 1,500 sqft
Price per Sqft $120
Subdivision Lawndale
MLS Listing ID 1007239496
Sold Date 11/07/18
Style Straight Thru
Bedrooms 3
Full Baths 1
HOA Y/N N
Abv Grd Liv Area 1,500
Originating Board TREND
Year Built 1925
Annual Tax Amount $2,048
Tax Year 2018
Lot Size 2,500 Sqft
Acres 0.06
Lot Dimensions 25X100
Property Description
Creampuff 3 bedroom twin in mint condition. All good size rooms. Enter into a nice sunporch ideal for play area; large living room, formal dining room that leads to a nice breakfast room and huge updated kitchen. Back door off the kitchen leads to the fenced rear yard with deck. Second floor has good size master bedroom; updated hall bath; two more good size bedrooms. Located near shopping and public transportation. Minutes from the train station to Center City. Lovingly cared for by this owner for decades. Some of the updates are: roof new in 2012; water heater new in 2010; replacement windows, Anderson windows in the modern kitchen, built in microwave, dishwasher, 100 amp circuit breakers, newer chimney liner 2010, alarm system (6) ceiling fans. Seller will consider leaving the (2)refrigerators, washer, dryer, dehumidifier, (2) window air conditioners, kitchen table and chairs (all in as is condition with no monetary value. Snooze, you lose.
Location
State PA
County Philadelphia
Area 19111 (19111)
Zoning RSA3
Rooms
Other Rooms Living Room, Dining Room, Primary Bedroom, Bedroom 2, Kitchen, Family Room, Bedroom 1, Laundry, Other, Attic
Basement Full
Interior
Interior Features Kitchen - Island, Ceiling Fan(s), Kitchen - Eat-In
Hot Water Natural Gas
Heating Gas, Hot Water
Cooling Wall Unit
Flooring Wood, Fully Carpeted
Equipment Dishwasher, Built-In Microwave
Fireplace N
Window Features Replacement
Appliance Dishwasher, Built-In Microwave
Heat Source Natural Gas
Laundry Basement
Exterior
Exterior Feature Deck(s), Porch(es)
Fence Other
Water Access N
Roof Type Shingle
Accessibility None
Porch Deck(s), Porch(es)
Garage N
Building
Lot Description Front Yard, Rear Yard
Story 3+
Sewer Public Sewer
Water Public
Architectural Style Straight Thru
Level or Stories 3+
Additional Building Above Grade
New Construction N
Schools
School District The School District Of Philadelphia
Others
Senior Community No
Tax ID 353109800
Ownership Fee Simple
Acceptable Financing Conventional, VA, FHA 203(b)
Listing Terms Conventional, VA, FHA 203(b)
Financing Conventional,VA,FHA 203(b)
Read Less
Want to know what your home might be worth? Contact us for a FREE valuation!

Our team is ready to help you sell your home for the highest possible price ASAP

Bought with Edward J. McDonald Jr. • Re/Max One Realty
GET MORE INFORMATION





