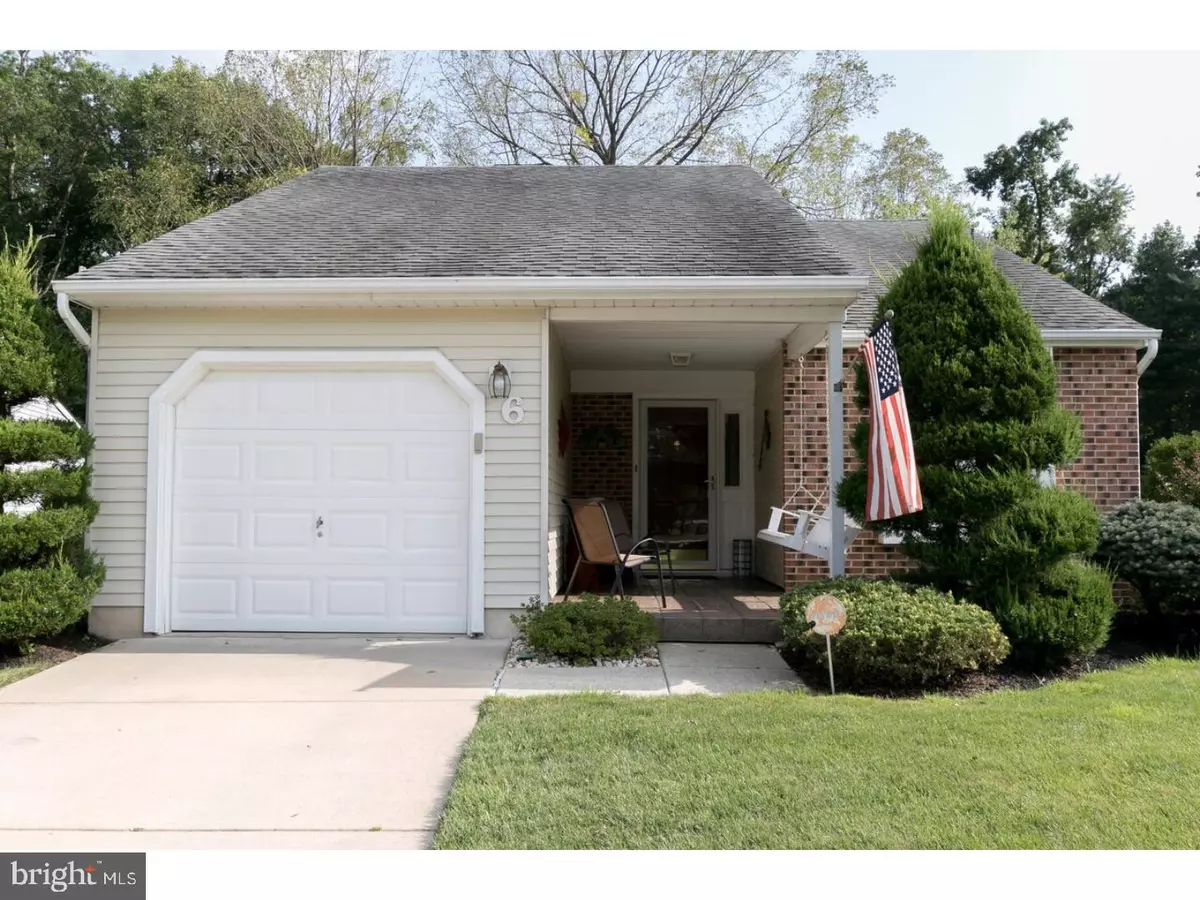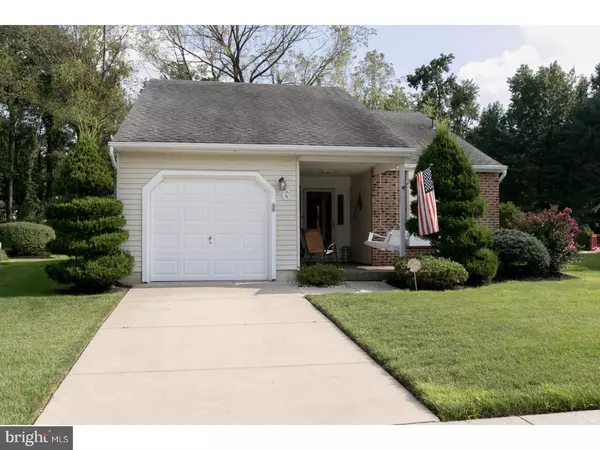$250,000
$262,000
4.6%For more information regarding the value of a property, please contact us for a free consultation.
6 MONETA CT Mount Laurel, NJ 08054
2 Beds
2 Baths
1,459 SqFt
Key Details
Sold Price $250,000
Property Type Single Family Home
Sub Type Detached
Listing Status Sold
Purchase Type For Sale
Square Footage 1,459 sqft
Price per Sqft $171
Subdivision Holiday Village
MLS Listing ID 1002261776
Sold Date 10/31/18
Style Colonial,Traditional
Bedrooms 2
Full Baths 2
HOA Fees $109/mo
HOA Y/N Y
Abv Grd Liv Area 1,459
Originating Board TREND
Year Built 1987
Annual Tax Amount $5,007
Tax Year 2017
Lot Size 8,123 Sqft
Acres 0.19
Lot Dimensions .19
Property Description
Just Listed - Original Owners in this Madison Model home in prime location. Located on a quaint cul-de-sac in the 55+ community of Holiday Village, this location boasts extra privacy in the backyard. Also, note, this is one of the largest models in the development at 1,459 square feet of living space. Entering the home, you will notice tasteful hardwood flooring and a large kitchen featuring granite counters, stainless steel appliances and plenty of cabinetry. The family room is also large in size and perfect for entertaining guests. Off to the back of the home, notice the bonus room with plenty of bright, natural light. This home offers 2 bedrooms, the main bedroom featuring hardwood flooring, a sitting area, private bathroom and plenty of storage/closet space. The second bedroom, is great for visiting family members or an office, also with plenty of space. Completing the home is the backyard. You will notice immediately this lot is perfect with open space, beautiful views (they get deer!) for enjoying quiet nights at home. Come be a part of this charming 55+ community where the neighborhood offers clubhouse, events, lawn maintenance, snow removal, swimming and tennis. Easy access to all main highways, restaurants, and shopping as well. Make your appointment to see this beautiful home today!
Location
State NJ
County Burlington
Area Mount Laurel Twp (20324)
Zoning RES
Rooms
Other Rooms Living Room, Dining Room, Primary Bedroom, Kitchen, Family Room, Bedroom 1, Attic
Interior
Interior Features Primary Bath(s), Kitchen - Island, Skylight(s), Ceiling Fan(s), Kitchen - Eat-In
Hot Water Natural Gas
Heating Electric
Cooling Central A/C
Flooring Wood, Fully Carpeted
Fireplace N
Heat Source Electric
Laundry Main Floor
Exterior
Exterior Feature Deck(s), Patio(s)
Garage Spaces 3.0
Amenities Available Swimming Pool, Tennis Courts, Club House
Water Access N
Accessibility None
Porch Deck(s), Patio(s)
Attached Garage 1
Total Parking Spaces 3
Garage Y
Building
Lot Description Cul-de-sac, Rear Yard
Story 1
Sewer Public Sewer
Water Public
Architectural Style Colonial, Traditional
Level or Stories 1
Additional Building Above Grade
New Construction N
Schools
School District Lenape Regional High
Others
HOA Fee Include Pool(s),Common Area Maintenance,Lawn Maintenance,Snow Removal,Trash
Senior Community Yes
Tax ID 24-01501-00090
Ownership Fee Simple
Read Less
Want to know what your home might be worth? Contact us for a FREE valuation!

Our team is ready to help you sell your home for the highest possible price ASAP

Bought with Beth J Lapinson • BHHS Fox & Roach-Cherry Hill
GET MORE INFORMATION





