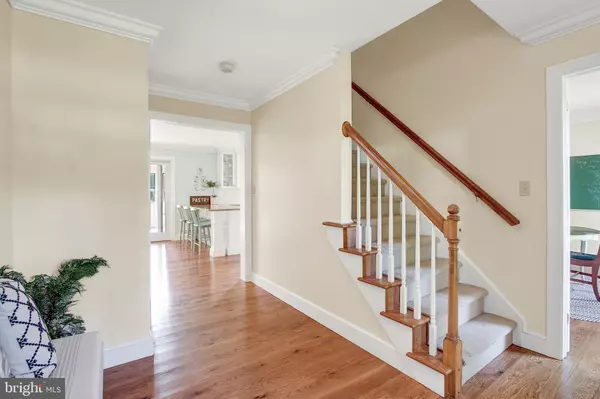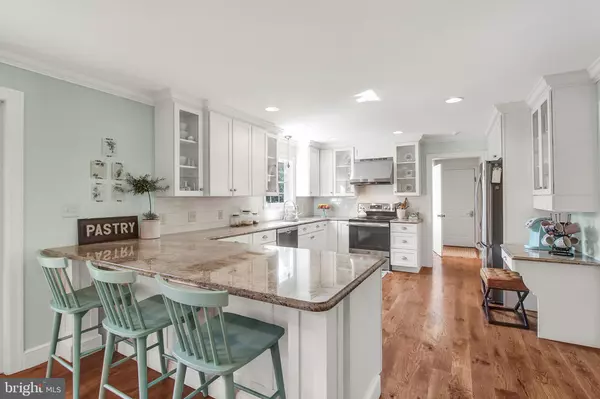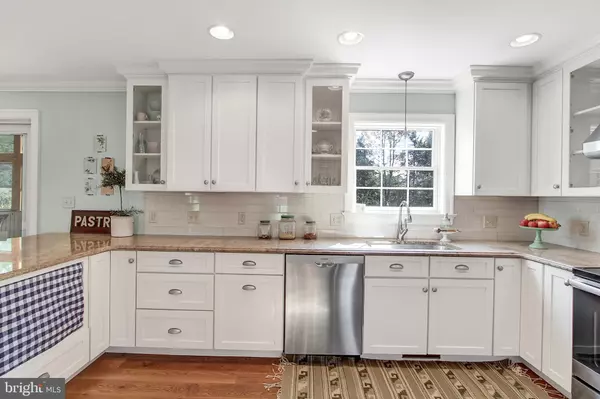$299,900
$299,900
For more information regarding the value of a property, please contact us for a free consultation.
1708 CROSSFIELD DR Lancaster, PA 17603
4 Beds
3 Baths
3,220 SqFt
Key Details
Sold Price $299,900
Property Type Single Family Home
Sub Type Detached
Listing Status Sold
Purchase Type For Sale
Square Footage 3,220 sqft
Price per Sqft $93
Subdivision Gable Park Woods
MLS Listing ID 1002585976
Sold Date 11/02/18
Style Colonial
Bedrooms 4
Full Baths 2
Half Baths 1
HOA Y/N N
Abv Grd Liv Area 2,400
Originating Board BRIGHT
Year Built 1988
Annual Tax Amount $5,399
Tax Year 2018
Lot Size 0.400 Acres
Acres 0.4
Property Description
Yours to enjoy is this beautifully remodeled home in a serene location. This home benefits from extensive updates including an open floorplan, new kitchen, new hardwood floors, new master bathroom, new windows, new roof, and more! Review the pictures and imagine entertaining on the sweeping first floor or enjoying a quiet morning in the three seasons room. Many functional spaces add to the home s appeal, including a mudroom with custom built-in lockers, a walk-in closet in the master suite, and finished space in the basement. The large back yard boasts a lawn and landscaping that has been professionally treated to enhance enjoyment of the outdoor living. Enjoy the peace of mind knowing that the seller is providing a home warranty. Call today to schedule a showing and make this home your own!
Location
State PA
County Lancaster
Area Lancaster Twp (10534)
Zoning RESIDENTIAL
Rooms
Basement Partially Finished
Interior
Interior Features Breakfast Area, Crown Moldings, Family Room Off Kitchen, Floor Plan - Open, Formal/Separate Dining Room, Kitchen - Eat-In, Primary Bath(s), Recessed Lighting, Walk-in Closet(s)
Heating Heat Pump(s)
Cooling Central A/C
Flooring Carpet, Ceramic Tile, Hardwood
Fireplaces Number 1
Fireplaces Type Brick
Fireplace Y
Heat Source Electric
Laundry Upper Floor
Exterior
Parking Features Additional Storage Area, Garage - Front Entry, Garage Door Opener
Garage Spaces 2.0
Water Access N
Roof Type Shingle
Accessibility None
Attached Garage 2
Total Parking Spaces 2
Garage Y
Building
Story 2
Sewer Public Sewer
Water Public
Architectural Style Colonial
Level or Stories 2
Additional Building Above Grade, Below Grade
Structure Type Dry Wall
New Construction N
Schools
School District School District Of Lancaster
Others
Senior Community No
Tax ID 340-37707-0-0000
Ownership Fee Simple
SqFt Source Assessor
Special Listing Condition Standard
Read Less
Want to know what your home might be worth? Contact us for a FREE valuation!

Our team is ready to help you sell your home for the highest possible price ASAP

Bought with Lynda A Charles • Charles & Associates RE
GET MORE INFORMATION





