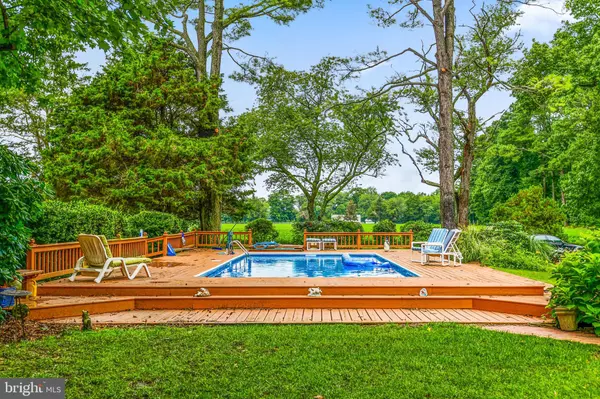$270,000
$299,900
10.0%For more information regarding the value of a property, please contact us for a free consultation.
29622 POLKS RD Princess Anne, MD 21853
3 Beds
2 Baths
2,890 SqFt
Key Details
Sold Price $270,000
Property Type Single Family Home
Sub Type Detached
Listing Status Sold
Purchase Type For Sale
Square Footage 2,890 sqft
Price per Sqft $93
Subdivision None Available
MLS Listing ID 1002243462
Sold Date 10/31/18
Style Traditional
Bedrooms 3
Full Baths 2
HOA Y/N N
Abv Grd Liv Area 2,890
Originating Board BRIGHT
Year Built 1925
Annual Tax Amount $1,502
Tax Year 2017
Lot Size 7.660 Acres
Acres 7.66
Property Description
Private oasis on Maryland's Eastern Shore. Total of 7.66 acres Vintage home extensively updated by local craftsmen in 2012. White kitchen with stainless appliances. Five burner gas stove for the gourmet cook. Breakfast and family area opens to private screened porch with tounge and groove vaulted ceiling. Living room has vaulted ceiling, wood floors and stone fireplace with gas insert. Home has a library, a sun room plus a game room. The two full baths were updated in 2016. Master bedroom with full bath on the second floor. Enjoy relaxing in your in ground pool surrounded by decking and beautifully landscaped. . Bring your horses. Acres of fenced pastures plus run in shed under the pines. Property is privately located at the end of lane off Polks Road just minutes from Princess Anne or Salisbury.
Location
State MD
County Somerset
Area Somerset West Of Rt-13 (20-01)
Zoning R
Direction West
Rooms
Other Rooms Living Room, Primary Bedroom, Bedroom 2, Kitchen, Family Room, Library, Breakfast Room, Bedroom 1, Sun/Florida Room, Laundry, Screened Porch
Basement Outside Entrance, Unfinished
Main Level Bedrooms 2
Interior
Interior Features Breakfast Area, Ceiling Fan(s), Combination Kitchen/Dining, Crown Moldings, Entry Level Bedroom, Family Room Off Kitchen, Exposed Beams, Floor Plan - Open, Kitchen - Gourmet, Primary Bath(s), Recessed Lighting, Upgraded Countertops, Walk-in Closet(s), Water Treat System, Wood Floors
Hot Water Bottled Gas
Heating Forced Air, Electric
Cooling Central A/C, Ceiling Fan(s), Wall Unit
Flooring Ceramic Tile, Hardwood, Carpet
Fireplaces Number 2
Fireplaces Type Gas/Propane, Insert
Equipment Dishwasher, Dryer, Dryer - Electric, Dryer - Front Loading, Oven/Range - Gas, Range Hood, Refrigerator, Six Burner Stove, Stainless Steel Appliances, Washer, Water Conditioner - Owned
Furnishings No
Fireplace Y
Window Features Insulated,Screens
Appliance Dishwasher, Dryer, Dryer - Electric, Dryer - Front Loading, Oven/Range - Gas, Range Hood, Refrigerator, Six Burner Stove, Stainless Steel Appliances, Washer, Water Conditioner - Owned
Heat Source Oil, Electric
Laundry Main Floor, Dryer In Unit, Washer In Unit
Exterior
Exterior Feature Porch(es), Screened, Roof
Garage Spaces 4.0
Fence Wood
Pool Filtered, In Ground
Utilities Available Propane
Water Access N
View Garden/Lawn, Pasture, Trees/Woods, Scenic Vista
Roof Type Asphalt
Street Surface Other
Accessibility 2+ Access Exits
Porch Porch(es), Screened, Roof
Road Frontage Private
Total Parking Spaces 4
Garage N
Building
Lot Description Backs to Trees, Cleared, Irregular, Landscaping, Poolside, Partly Wooded, Private, Secluded, Rural
Story 2
Sewer Nitrogen Removal System
Water Well
Architectural Style Traditional
Level or Stories 2
Additional Building Above Grade, Below Grade
New Construction N
Schools
Elementary Schools Princess Anne
Middle Schools Greenwood
High Schools Washington
School District Somerset County Public Schools
Others
Senior Community No
Tax ID 05-088224
Ownership Fee Simple
SqFt Source Assessor
Acceptable Financing Conventional
Horse Property Y
Horse Feature Horses Allowed, Paddock
Listing Terms Conventional
Financing Conventional
Special Listing Condition Standard
Read Less
Want to know what your home might be worth? Contact us for a FREE valuation!

Our team is ready to help you sell your home for the highest possible price ASAP

Bought with Benjaman Bowne • ERA Martin Associates
GET MORE INFORMATION





